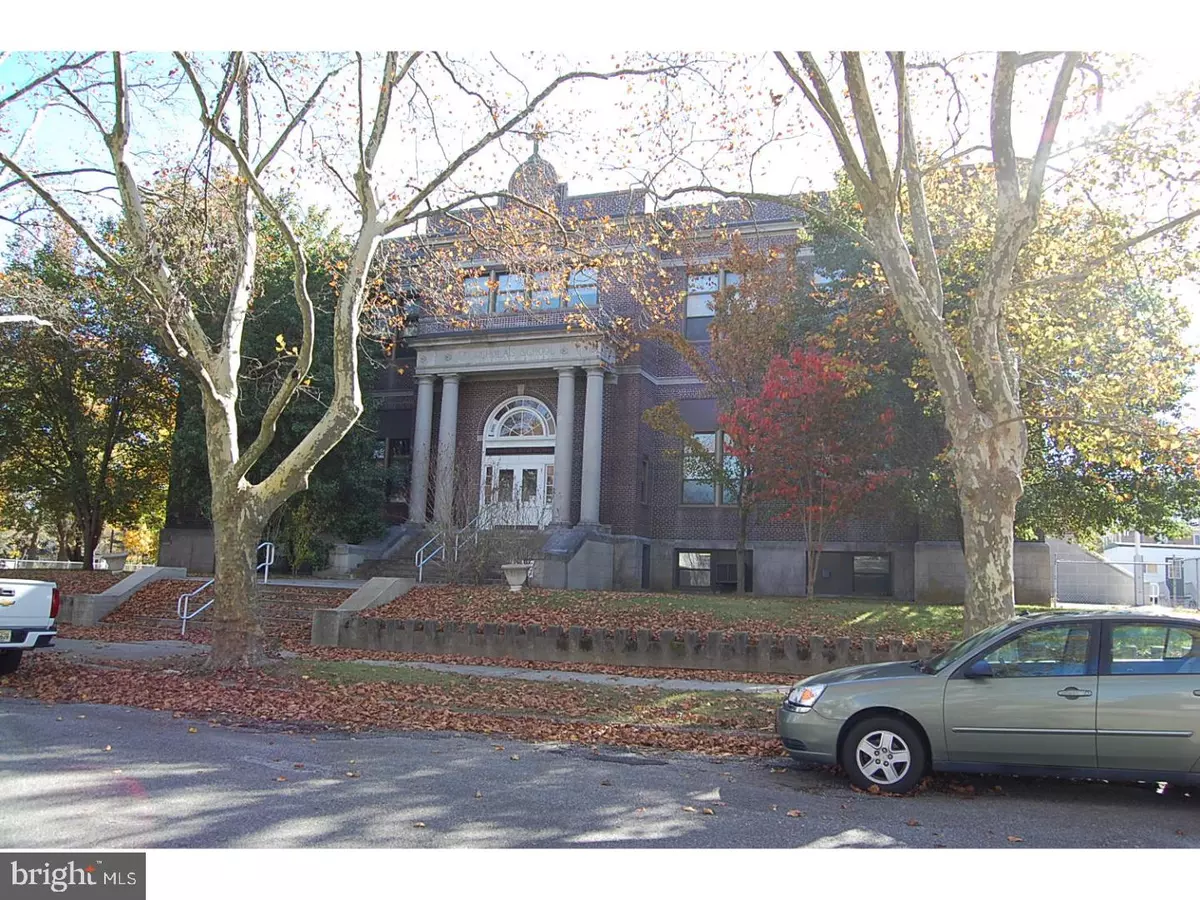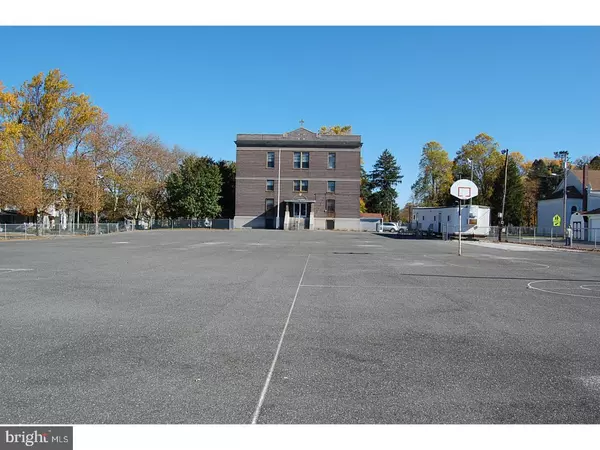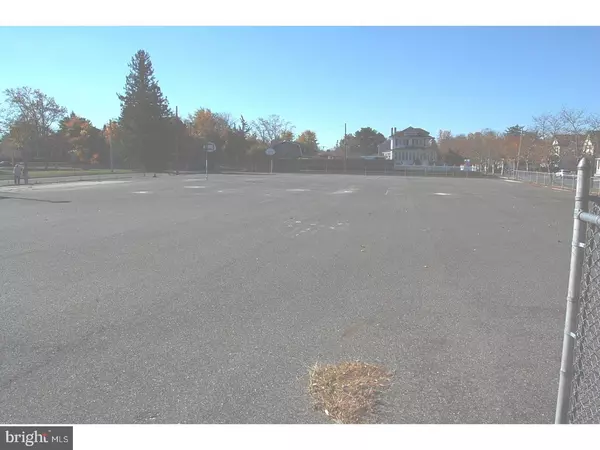
15,368 SqFt
15,368 SqFt
Key Details
Property Type Commercial
Sub Type Other
Listing Status Pending
Purchase Type For Sale
Square Footage 15,368 sqft
Price per Sqft $27
Subdivision None Available
MLS Listing ID NJAC114508
HOA Y/N N
Originating Board BRIGHT
Year Built 1928
Tax Year 2019
Lot Dimensions 600 X 150
Property Description
Location
State NJ
County Atlantic
Area Egg Harbor City (20107)
Zoning R-9
Rooms
Other Rooms Primary Bedroom
Interior
Hot Water Oil, Natural Gas
Heating Baseboard - Hot Water
Cooling Other
Flooring Tile/Brick, Wood, Carpet, Vinyl
Inclusions To Be Determined
Heat Source Natural Gas
Exterior
Utilities Available Water Available, Sewer Available, Natural Gas Available, Electric Available, Phone, Cable TV Available, Above Ground
Water Access N
Roof Type Flat
Accessibility None
Road Frontage Boro/Township
Garage N
Building
Building Description Paneled Walls,Plaster Walls,Masonry, Cafeteria,Kitchen
Foundation Concrete Perimeter
Sewer Public Sewer
Water Public
Structure Type Paneled Walls,Plaster Walls,Masonry
New Construction N
Schools
School District Egg Harbor City Schools
Others
Tax ID 07-00440-00006
Ownership Other
Acceptable Financing Conventional
Listing Terms Conventional
Financing Conventional
Special Listing Condition Standard









