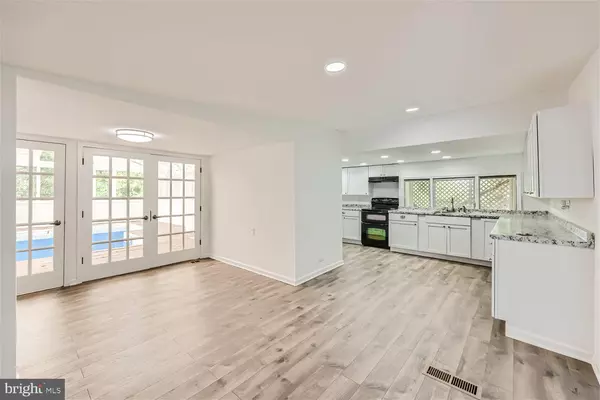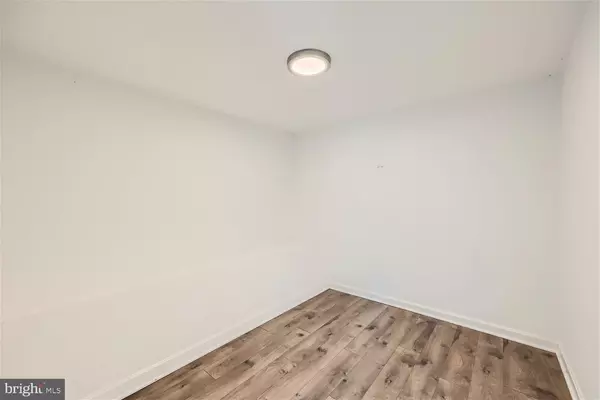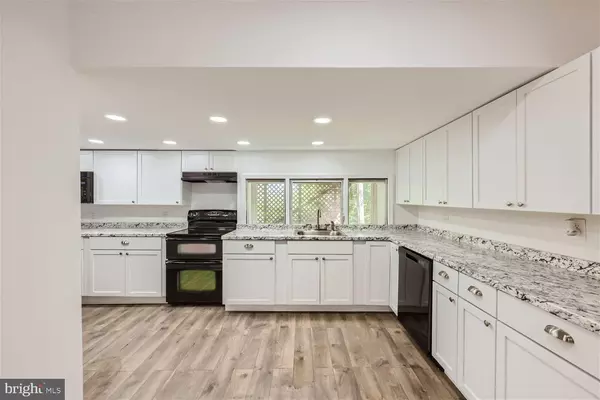
3 Beds
2 Baths
2,024 SqFt
3 Beds
2 Baths
2,024 SqFt
Key Details
Property Type Single Family Home
Sub Type Detached
Listing Status Active
Purchase Type For Sale
Square Footage 2,024 sqft
Price per Sqft $192
Subdivision None Available
MLS Listing ID MDHR2033586
Style Cape Cod
Bedrooms 3
Full Baths 2
HOA Y/N N
Abv Grd Liv Area 2,024
Originating Board BRIGHT
Year Built 1964
Annual Tax Amount $2,240
Tax Year 2024
Lot Size 0.949 Acres
Acres 0.95
Lot Dimensions 93.00 x
Property Description
Location
State MD
County Harford
Zoning AG
Rooms
Other Rooms Living Room, Dining Room, Bedroom 2, Bedroom 3, Kitchen, Family Room, Basement, Bedroom 1, Sun/Florida Room, Bonus Room, Full Bath
Basement Unfinished
Main Level Bedrooms 1
Interior
Interior Features Attic, Ceiling Fan(s), Recessed Lighting, Built-Ins, Carpet, Combination Kitchen/Dining, Dining Area, Entry Level Bedroom, Family Room Off Kitchen, Floor Plan - Open, Kitchen - Eat-In, Kitchen - Gourmet, Kitchen - Table Space, Pantry, Primary Bath(s), Bathroom - Stall Shower, Bathroom - Tub Shower, Upgraded Countertops
Hot Water Electric
Heating Heat Pump(s), Heat Pump - Gas BackUp
Cooling Central A/C, Ceiling Fan(s)
Flooring Luxury Vinyl Plank, Tile/Brick, Concrete, Carpet
Fireplaces Number 1
Fireplaces Type Gas/Propane, Screen, Equipment
Inclusions See Disclosures
Equipment Dishwasher, Exhaust Fan, Microwave, Refrigerator, Icemaker, Oven/Range - Electric, Built-In Microwave, Water Heater, Oven - Double
Furnishings No
Fireplace Y
Window Features Double Pane,Bay/Bow
Appliance Dishwasher, Exhaust Fan, Microwave, Refrigerator, Icemaker, Oven/Range - Electric, Built-In Microwave, Water Heater, Oven - Double
Heat Source Propane - Leased, Electric
Laundry Main Floor
Exterior
Exterior Feature Patio(s), Deck(s), Enclosed
Garage Spaces 8.0
Pool Concrete, Indoor, In Ground
Water Access N
View Garden/Lawn, Street, Trees/Woods
Roof Type Architectural Shingle,Shingle
Street Surface Black Top
Accessibility None
Porch Patio(s), Deck(s), Enclosed
Road Frontage City/County
Total Parking Spaces 8
Garage N
Building
Lot Description Backs to Trees, Landscaping, Pond, Front Yard, Rear Yard
Story 3
Foundation Block
Sewer Private Septic Tank
Water Well
Architectural Style Cape Cod
Level or Stories 3
Additional Building Above Grade, Below Grade
Structure Type Dry Wall,2 Story Ceilings,Vaulted Ceilings
New Construction N
Schools
Elementary Schools Dublin
Middle Schools North Harford
High Schools North Harford
School District Harford County Public Schools
Others
Pets Allowed Y
Senior Community No
Tax ID 1305034086
Ownership Fee Simple
SqFt Source Assessor
Acceptable Financing Conventional, Cash
Horse Property N
Listing Terms Conventional, Cash
Financing Conventional,Cash
Special Listing Condition Standard
Pets Allowed No Pet Restrictions









