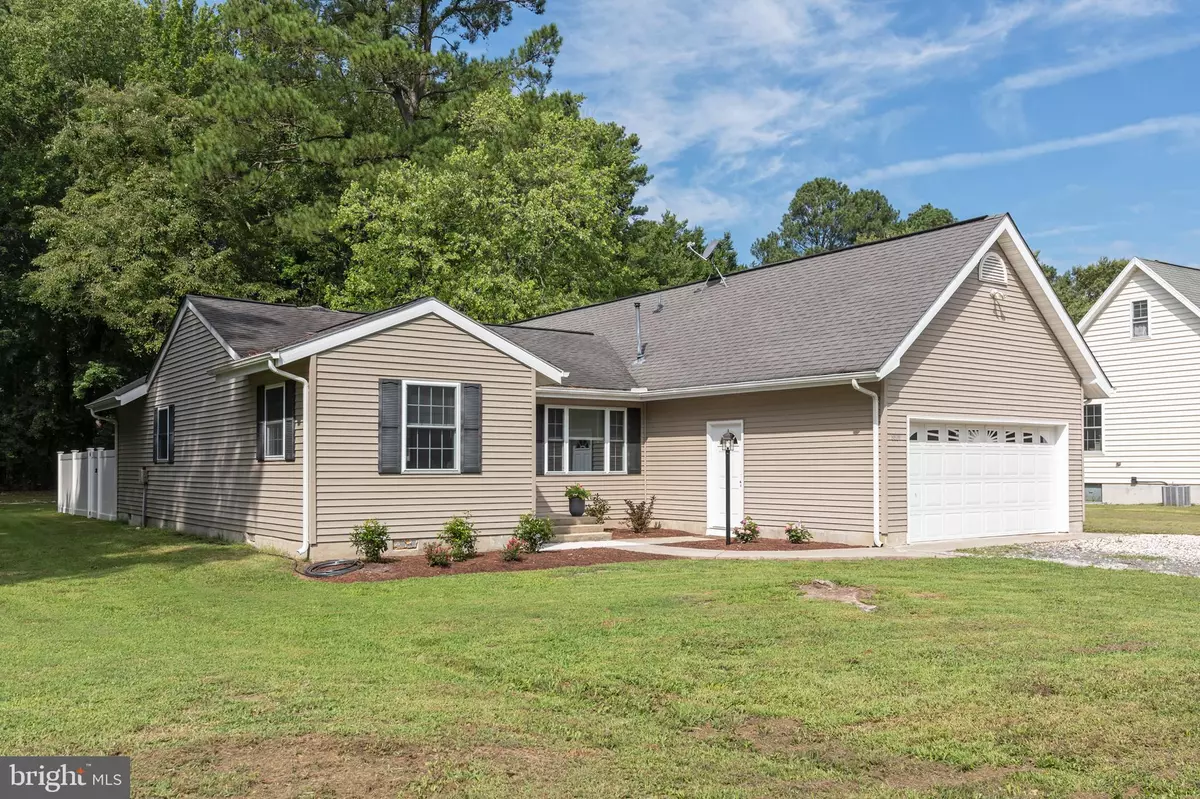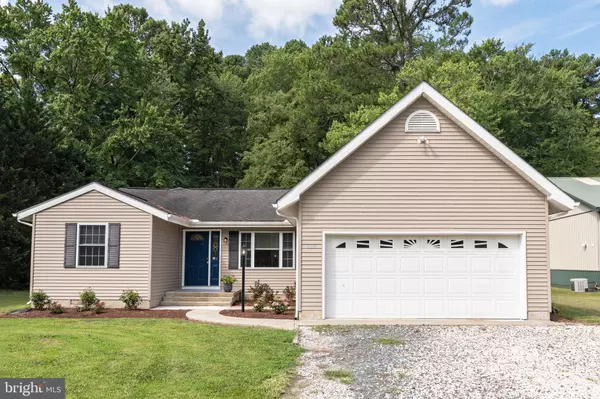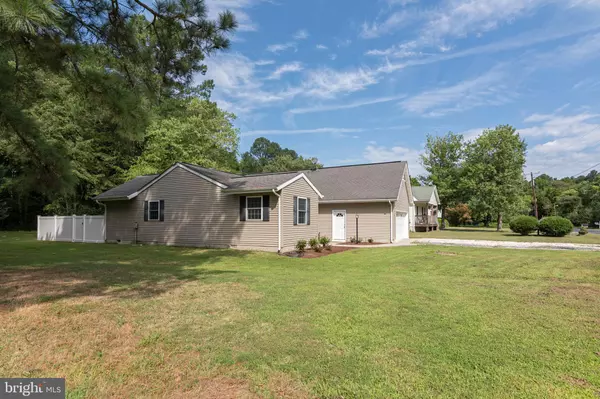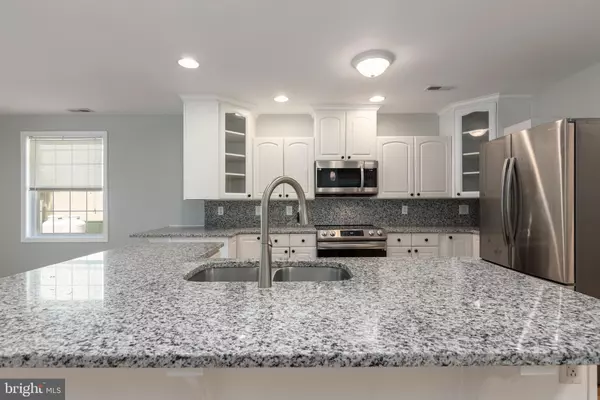
3 Beds
3 Baths
1,602 SqFt
3 Beds
3 Baths
1,602 SqFt
Key Details
Property Type Single Family Home
Sub Type Detached
Listing Status Active
Purchase Type For Sale
Square Footage 1,602 sqft
Price per Sqft $305
Subdivision Hopkins Neck
MLS Listing ID MDTA2008580
Style Bungalow
Bedrooms 3
Full Baths 2
Half Baths 1
HOA Y/N N
Abv Grd Liv Area 1,602
Originating Board BRIGHT
Year Built 1960
Annual Tax Amount $2,610
Tax Year 2024
Lot Size 1.330 Acres
Acres 1.33
Property Description
for a Family or Retiree. This home has been recently updated with new flooring in most of the rooms as well as an updated Gourmet Kitchen. In addition a portion of the rear yard has been fenced in for your Children or
Four Legged Friends. You will find a nicely balanced floorplan allowing everyone to enjoy a quiet space.
Located near the Village of Royal Oak this home is equally distanced between the towns of Easton and St Michaels. This may be the one you've been waiting for...
Location
State MD
County Talbot
Zoning R
Rooms
Other Rooms Living Room, Primary Bedroom, Bedroom 2, Kitchen, Family Room, Bedroom 1, Laundry, Bathroom 1, Primary Bathroom, Half Bath, Screened Porch
Main Level Bedrooms 3
Interior
Interior Features Attic, Built-Ins, Ceiling Fan(s), Combination Kitchen/Living, Kitchen - Gourmet, Kitchen - Island, Bathroom - Stall Shower, Wine Storage, Wood Floors
Hot Water Electric
Heating Heat Pump(s)
Cooling Heat Pump(s)
Flooring Engineered Wood, Hardwood, Tile/Brick
Equipment Built-In Microwave, Dishwasher, Dryer - Front Loading, Exhaust Fan, Oven/Range - Electric, Refrigerator, Stainless Steel Appliances, Washer - Front Loading
Fireplace N
Window Features Screens
Appliance Built-In Microwave, Dishwasher, Dryer - Front Loading, Exhaust Fan, Oven/Range - Electric, Refrigerator, Stainless Steel Appliances, Washer - Front Loading
Heat Source Electric
Laundry Has Laundry
Exterior
Exterior Feature Porch(es), Screened, Deck(s)
Parking Features Additional Storage Area, Garage - Front Entry, Inside Access
Garage Spaces 2.0
Fence Rear, Vinyl
Water Access N
Accessibility None
Porch Porch(es), Screened, Deck(s)
Attached Garage 2
Total Parking Spaces 2
Garage Y
Building
Lot Description Backs to Trees, Rear Yard
Story 1
Foundation Block
Sewer Public Sewer
Water Well
Architectural Style Bungalow
Level or Stories 1
Additional Building Above Grade, Below Grade
New Construction N
Schools
School District Talbot County Public Schools
Others
Pets Allowed Y
Senior Community No
Tax ID 2102084406
Ownership Fee Simple
SqFt Source Assessor
Acceptable Financing Cash, Conventional, FHA, VA
Horse Property N
Listing Terms Cash, Conventional, FHA, VA
Financing Cash,Conventional,FHA,VA
Special Listing Condition Standard
Pets Allowed No Pet Restrictions









