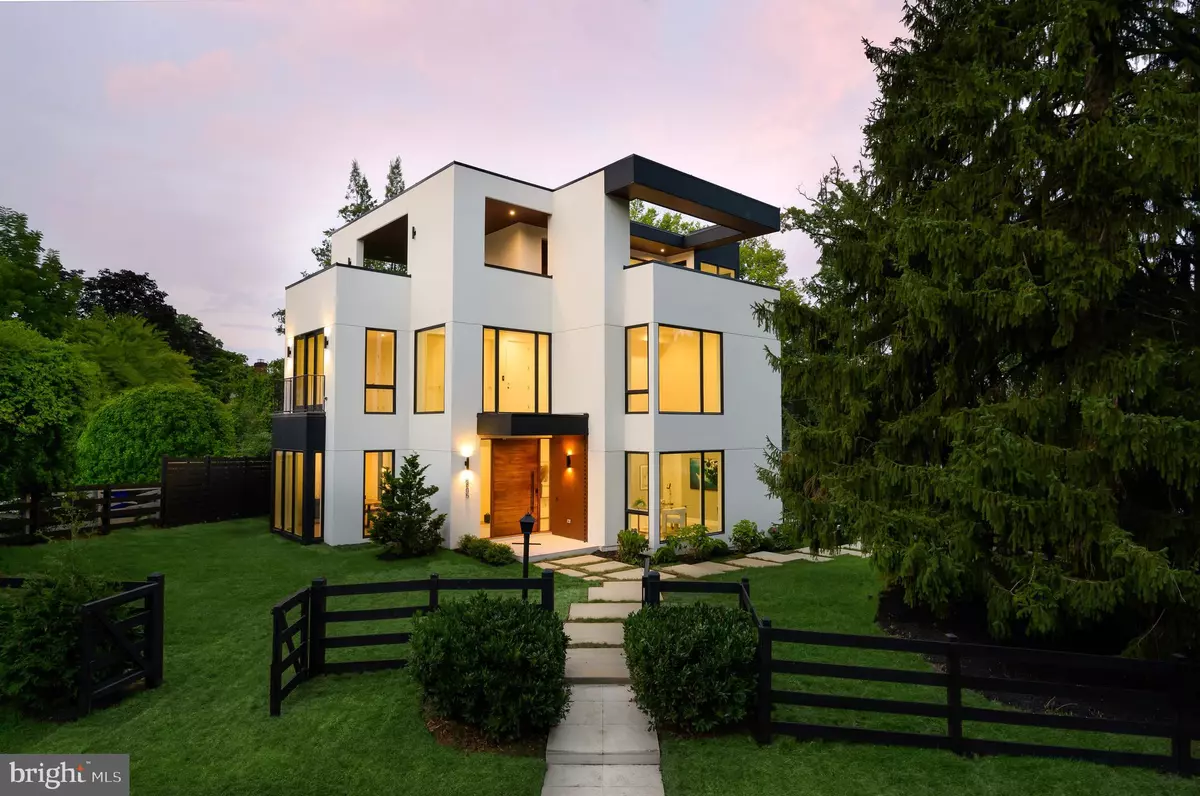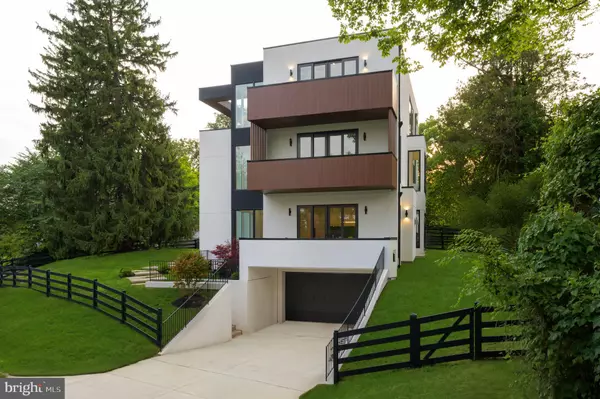
6 Beds
6 Baths
5,183 SqFt
6 Beds
6 Baths
5,183 SqFt
Key Details
Property Type Single Family Home
Sub Type Detached
Listing Status Active
Purchase Type For Sale
Square Footage 5,183 sqft
Price per Sqft $636
Subdivision Whitehall Manor
MLS Listing ID MDMC2140832
Style Contemporary
Bedrooms 6
Full Baths 6
HOA Y/N N
Abv Grd Liv Area 5,183
Originating Board BRIGHT
Year Built 2024
Annual Tax Amount $8,130
Tax Year 2024
Lot Size 7,426 Sqft
Acres 0.17
Property Description
Situated on a premier corner lot, the home is less than a mile from Downtown Bethesda’s trendy boutiques, eateries, and entertainment.
A collaboration between the revered Core Build+ and the legendary GTM Architects has resulted in a stunning residence defined by sleek contemporary architecture.
The interiors showcase a masterful blend of designer touches, high-end materials, and meticulous craftsmanship. Open-concept living spaces on the main level are lined with floor-to-ceiling, wall-to-wall windows, bathing the home in natural light. The floating staircase with open risers is a functional work of art, emanating a soft glow from integrated lighting and clear glass railings. The kitchen, a chef’s dream, features a comprehensive suite of professional high-end appliances mounted flush against sleek European cabinetry. The layout is ideally suited for modern lifestyles and is equally adept at accommodating large-scale entertaining and routine living.
Upstairs, accessible via the grand staircase or the four-level elevator, the primary suite offers a luxurious retreat. Inspired by the finest European spas, its ensuite bath features dual floating vanities, a large freestanding tub, and an oversized walk-in shower. Two secondary bedrooms complete the upper level, while an additional bedroom suite is found on the top floor. Multiple terraces throughout the home bring the outdoors in, culminating in a spectacular rooftop with a shaded entertaining space, an outdoor kitchen, a linear fireplace, and an al fresco dining area with impeccable views of Bethesda’s twinkling skyline. The attached two-car garage is accessed via the lower level, which also houses a comprehensive mudroom, recreation room, and bedroom suite. The latest in audio/visual technology, including built-in surround sound, has been seamlessly integrated to create the perfect smart home.
Convenient to public transit into Downtown DC, mere steps to urban Bethesda, and served by a network of lush parks, trails, and top-rated schools, 7805 Moorland Lane represents an uncompromising lifestyle for the most discerning buyer.
Location
State MD
County Montgomery
Zoning SEE ZONING WEBSITE
Rooms
Basement Daylight, Full, Fully Finished, Side Entrance
Main Level Bedrooms 1
Interior
Hot Water Natural Gas
Heating Forced Air
Cooling Central A/C
Fireplaces Number 2
Fireplace Y
Heat Source Natural Gas
Exterior
Parking Features Garage - Side Entry
Garage Spaces 2.0
Water Access N
Accessibility Elevator
Attached Garage 2
Total Parking Spaces 2
Garage Y
Building
Story 4
Foundation Concrete Perimeter
Sewer Public Sewer
Water Public
Architectural Style Contemporary
Level or Stories 4
Additional Building Above Grade
New Construction Y
Schools
School District Montgomery County Public Schools
Others
Senior Community No
Tax ID 160700678323
Ownership Fee Simple
SqFt Source Assessor
Special Listing Condition Standard









