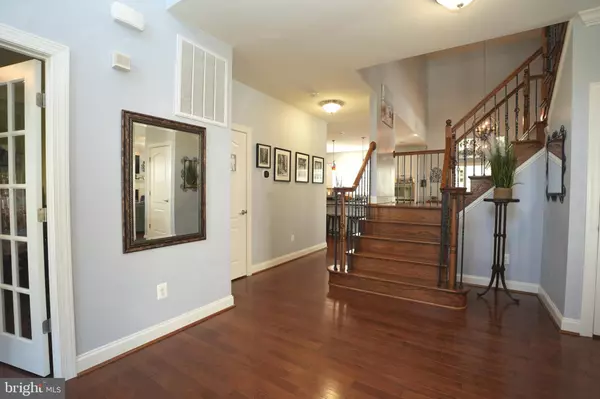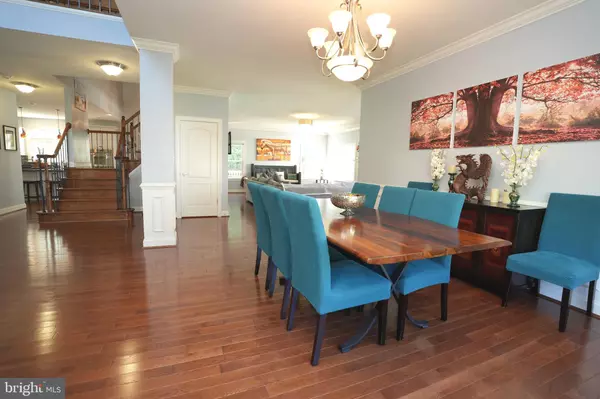
5 Beds
4 Baths
6,015 SqFt
5 Beds
4 Baths
6,015 SqFt
Key Details
Property Type Single Family Home
Sub Type Detached
Listing Status Active
Purchase Type For Sale
Square Footage 6,015 sqft
Price per Sqft $129
Subdivision Leonards Grant
MLS Listing ID MDSM2020434
Style Traditional
Bedrooms 5
Full Baths 3
Half Baths 1
HOA Fees $700/ann
HOA Y/N Y
Abv Grd Liv Area 4,097
Originating Board BRIGHT
Year Built 2013
Annual Tax Amount $6,098
Tax Year 2024
Lot Size 0.287 Acres
Acres 0.29
Property Description
The walkout basement provides an additional living space ideal for guests or teenagers, complete with a theater room, bedroom, full bath, game room, wet bar, and a gym outfitted with rubber flooring and mirrors. The oversized 40 x 20 garage comfortably fits two vehicles, with extra large storage space.
The sunroom opens to an upper deck with stairs leading down to a custom patio, perfect for outdoor entertaining. The home is packed with premium features, including custom blinds, a fire pit, generator hookup, a spot for an outdoor movie screen, built in safe, tiled backsplash, and a privacy fence. Situated on a premium lot with a brick front, this home exudes curb appeal & pride of ownership.
Location
State MD
County Saint Marys
Zoning R
Rooms
Basement Fully Finished
Interior
Interior Features Breakfast Area, Ceiling Fan(s), Crown Moldings, Family Room Off Kitchen, Floor Plan - Open, Formal/Separate Dining Room, Kitchen - Gourmet, Kitchen - Island, Pantry, Recessed Lighting, Upgraded Countertops, Walk-in Closet(s), Wood Floors
Hot Water Propane
Heating Heat Pump(s), Heat Pump - Gas BackUp, Programmable Thermostat, Zoned
Cooling Central A/C, Ceiling Fan(s), Heat Pump(s), Multi Units, Programmable Thermostat
Flooring Ceramic Tile, Hardwood
Fireplaces Number 1
Fireplaces Type Gas/Propane
Equipment Built-In Microwave, Dishwasher, Disposal, Icemaker, Oven - Double, Oven - Wall, Oven/Range - Gas, Refrigerator
Fireplace Y
Window Features Energy Efficient,Screens
Appliance Built-In Microwave, Dishwasher, Disposal, Icemaker, Oven - Double, Oven - Wall, Oven/Range - Gas, Refrigerator
Heat Source Electric, Propane - Leased
Laundry Upper Floor
Exterior
Exterior Feature Deck(s), Patio(s)
Parking Features Additional Storage Area, Garage - Front Entry, Garage Door Opener, Oversized
Garage Spaces 2.0
Fence Privacy, Rear, Vinyl
Amenities Available Club House, Common Grounds, Jog/Walk Path, Pool - Outdoor, Soccer Field, Tot Lots/Playground, Tennis Courts
Water Access N
Roof Type Architectural Shingle
Accessibility None
Porch Deck(s), Patio(s)
Attached Garage 2
Total Parking Spaces 2
Garage Y
Building
Lot Description Backs to Trees, Level, Landscaping, No Thru Street, Premium, Rear Yard
Story 3
Foundation Concrete Perimeter
Sewer Public Sewer
Water Public
Architectural Style Traditional
Level or Stories 3
Additional Building Above Grade, Below Grade
Structure Type 9'+ Ceilings,2 Story Ceilings,Vaulted Ceilings
New Construction N
Schools
School District St. Mary'S County Public Schools
Others
HOA Fee Include Pool(s)
Senior Community No
Tax ID 1903178120
Ownership Fee Simple
SqFt Source Assessor
Special Listing Condition Standard









