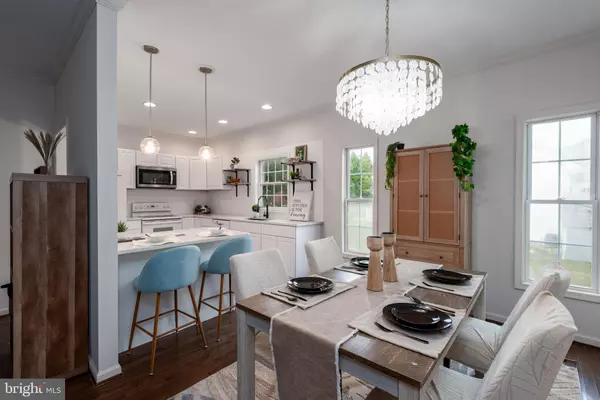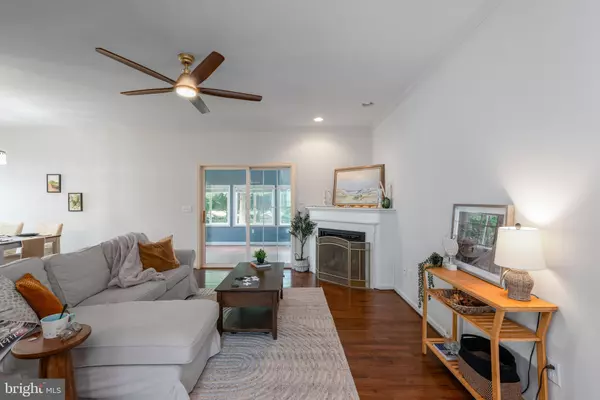
4 Beds
2 Baths
1,833 SqFt
4 Beds
2 Baths
1,833 SqFt
Key Details
Property Type Single Family Home
Sub Type Detached
Listing Status Under Contract
Purchase Type For Sale
Square Footage 1,833 sqft
Price per Sqft $259
Subdivision Teaberry Woods
MLS Listing ID DESU2069958
Style Contemporary,Coastal,Ranch/Rambler
Bedrooms 4
Full Baths 2
HOA Y/N N
Abv Grd Liv Area 1,833
Originating Board BRIGHT
Year Built 2003
Annual Tax Amount $872
Tax Year 2023
Lot Size 0.360 Acres
Acres 0.36
Lot Dimensions 100.00 x 150.00
Property Description
This fully reimagined 4-bedroom, 2-bathroom residence in the sought-after Teaberry Woods community is more than just a home—it's a lifestyle. Expertly redesigned by a professional, every inch of this property exudes sophistication and comfort, without the constraints of an HOA or land lease.
Just 7 minutes from the shores of Fenwick Island and within easy reach of top-tier attractions like Freeman Arts Pavilion, this is a rare find for those who seek both convenience and exclusivity. The property’s proximity to the prestigious Bayside Resort Golf Club offers added prestige for golf and leisure enthusiasts.
Step inside to a flawless fusion of style and functionality. The chef’s kitchen boasts brand-new quartz countertops, custom cabinetry, and luxury flooring, creating a perfect backdrop for both casual meals and elegant entertaining. The spacious, sunlit living areas seamlessly flow into a sunroom—ideal for quiet relaxation or social gatherings.
Every room has been thoughtfully updated, with fresh paint, designer coastal light fixtures, and modern ceiling fans. The bathrooms are a retreat in themselves, featuring sleek vanities and spa-inspired details. Need extra space? The expansive attic, with built-in shelving, is an organizer’s dream.
Outside, your private, landscaped sanctuary offers a perfect space for unwinding after a day at the beach or golf course. Whether you're searching for a sophisticated primary residence or an upscale vacation home, this turnkey property near Fenwick Island promises a lifestyle of unparalleled style and ease.
This is a rare opportunity for discerning buyers. Contact us today to arrange your private showing and make this coastal haven your own.
Location
State DE
County Sussex
Area Baltimore Hundred (31001)
Zoning NONE
Rooms
Other Rooms Living Room, Dining Room, Primary Bedroom, Kitchen, Sun/Florida Room, Additional Bedroom
Main Level Bedrooms 3
Interior
Interior Features Attic, Breakfast Area, Entry Level Bedroom, Ceiling Fan(s)
Hot Water Electric
Heating Heat Pump(s)
Cooling Central A/C
Flooring Carpet, Hardwood, Tile/Brick
Inclusions Pantry cabinet, shed tools, piano
Equipment Dishwasher, Disposal, Dryer - Electric, Icemaker, Refrigerator, Microwave, Oven/Range - Electric, Washer, Water Heater
Appliance Dishwasher, Disposal, Dryer - Electric, Icemaker, Refrigerator, Microwave, Oven/Range - Electric, Washer, Water Heater
Heat Source Electric
Exterior
Exterior Feature Deck(s), Patio(s)
Garage Garage Door Opener
Garage Spaces 2.0
Waterfront N
Water Access N
Roof Type Shingle,Asphalt
Accessibility None
Porch Deck(s), Patio(s)
Parking Type Off Street, Driveway, Attached Garage
Attached Garage 2
Total Parking Spaces 2
Garage Y
Building
Lot Description Landscaping
Story 2
Foundation Block, Crawl Space
Sewer Public Hook/Up Avail
Water Public, Filter
Architectural Style Contemporary, Coastal, Ranch/Rambler
Level or Stories 2
Additional Building Above Grade, Below Grade
New Construction N
Schools
School District Indian River
Others
Senior Community No
Tax ID 533-19.00-604.00
Ownership Fee Simple
SqFt Source Estimated
Acceptable Financing Cash, Conventional, VA
Listing Terms Cash, Conventional, VA
Financing Cash,Conventional,VA
Special Listing Condition Standard









