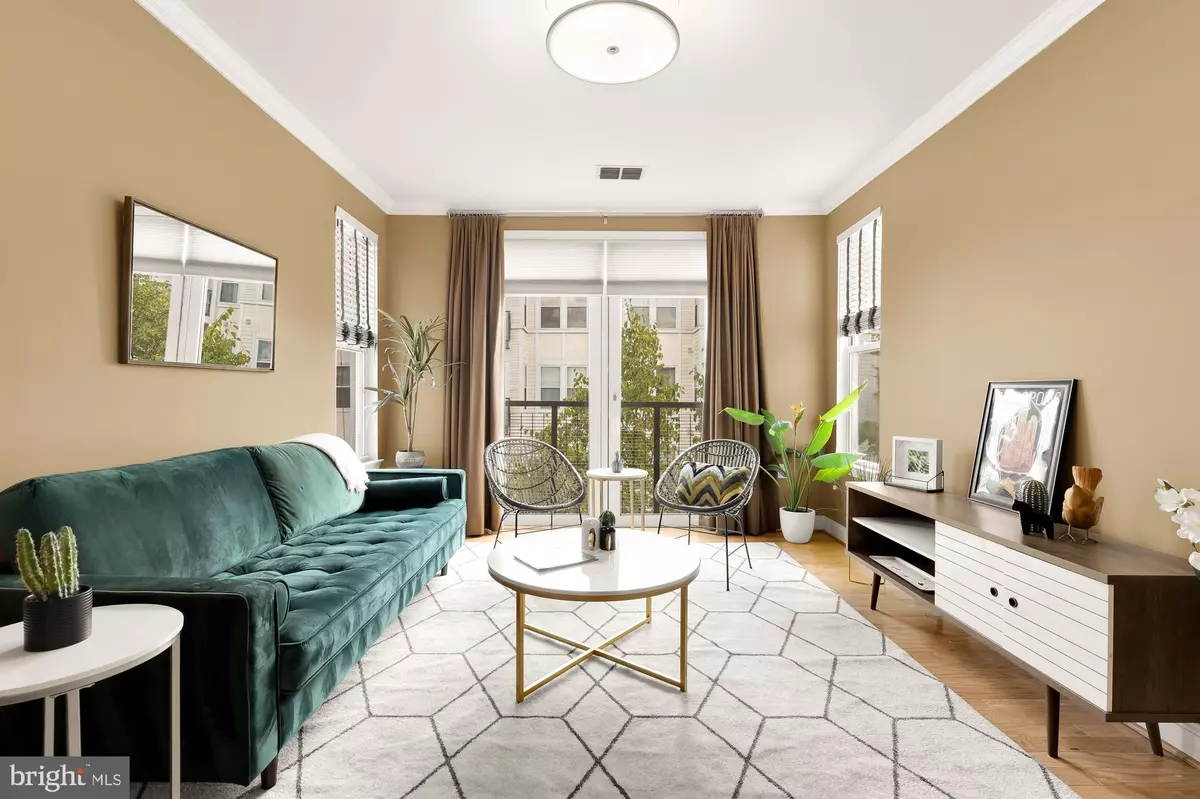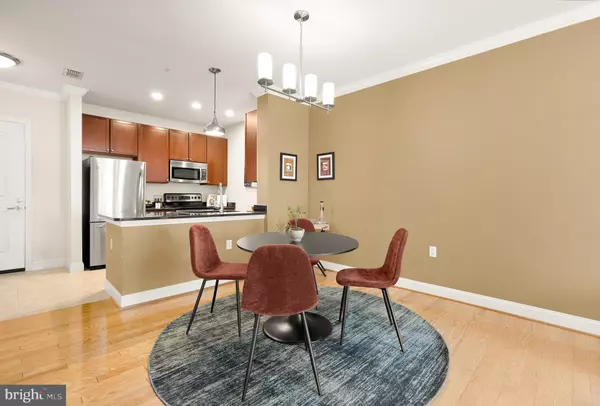
1 Bed
1 Bath
768 SqFt
1 Bed
1 Bath
768 SqFt
Key Details
Property Type Condo
Sub Type Condo/Co-op
Listing Status Active
Purchase Type For Sale
Square Footage 768 sqft
Price per Sqft $533
Subdivision Capitol Hill
MLS Listing ID DCDC2158828
Style Contemporary
Bedrooms 1
Full Baths 1
Condo Fees $481/mo
HOA Y/N N
Abv Grd Liv Area 768
Originating Board BRIGHT
Year Built 2007
Annual Tax Amount $2,694
Tax Year 2023
Property Description
Location
State DC
County Washington
Zoning MU-5A
Rooms
Other Rooms Living Room, Dining Room, Primary Bedroom, Kitchen
Main Level Bedrooms 1
Interior
Interior Features Breakfast Area, Crown Moldings, Elevator, Wood Floors, Dining Area, Bathroom - Soaking Tub, Ceiling Fan(s), Combination Dining/Living, Floor Plan - Open, Kitchen - Gourmet, Recessed Lighting, Walk-in Closet(s), Window Treatments
Hot Water Electric
Heating Forced Air
Cooling Central A/C
Flooring Solid Hardwood, Partially Carpeted
Equipment Dishwasher, Microwave, Oven/Range - Electric, Refrigerator, Washer/Dryer Stacked, Water Heater, Stainless Steel Appliances
Fireplace N
Appliance Dishwasher, Microwave, Oven/Range - Electric, Refrigerator, Washer/Dryer Stacked, Water Heater, Stainless Steel Appliances
Heat Source Electric
Exterior
Amenities Available Community Center, Concierge, Elevator, Exercise Room, Other, Party Room, Common Grounds
Water Access N
Accessibility 32\"+ wide Doors
Garage N
Building
Story 5
Unit Features Garden 1 - 4 Floors
Sewer Public Sewer
Water Public
Architectural Style Contemporary
Level or Stories 5
Additional Building Above Grade
Structure Type 9'+ Ceilings,High
New Construction N
Schools
School District District Of Columbia Public Schools
Others
Pets Allowed Y
HOA Fee Include Management,Insurance,Other,Reserve Funds,Sewer,Snow Removal,Trash,Common Area Maintenance,Ext Bldg Maint
Senior Community No
Tax ID 1045//2179
Ownership Condominium
Special Listing Condition Standard
Pets Allowed No Pet Restrictions









