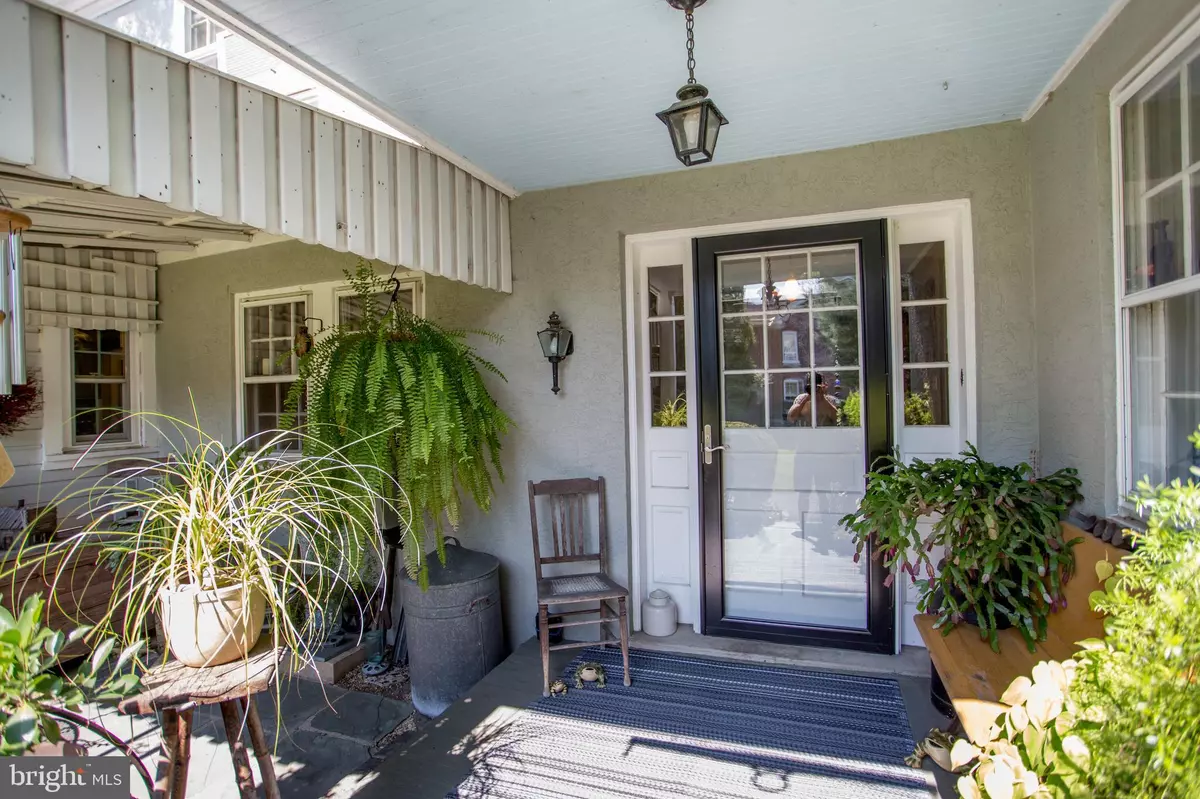
4 Beds
2 Baths
2,654 SqFt
4 Beds
2 Baths
2,654 SqFt
Key Details
Property Type Single Family Home
Sub Type Detached
Listing Status Under Contract
Purchase Type For Sale
Square Footage 2,654 sqft
Price per Sqft $223
Subdivision None Available
MLS Listing ID PAMC2117308
Style Farmhouse/National Folk
Bedrooms 4
Full Baths 1
Half Baths 1
HOA Y/N N
Abv Grd Liv Area 2,654
Originating Board BRIGHT
Year Built 1895
Annual Tax Amount $6,611
Tax Year 2024
Lot Size 3.000 Acres
Acres 3.0
Property Description
If you're looking for cookie-cutter, this isn’t it. But if you're looking for character, charm, and a true slice of history, welcome to a unique home built in the mid-1800s.
Nestled at the crossroads where two roads meet, this vintage property sits on 3 acres of land, offering plenty of space for whatever your imagination desires. The backyard is a sprawling 3-acre oasis, perfect for privacy, gardening, or simply enjoying nature in peace.
Why This House?
Historical Charm: Built in the mid-1800s, this home features original details, from the craftsmanship in the woodwork to the rustic charm of its design.
Spacious & Versatile: With multiple rooms and a generous layout, this home offers flexibility to suit your lifestyle—whether you’re working from home, growing a business, or just enjoying country living.
A Backyard Like No Other: The 3-acre yard provides ample space for outdoor activities, gardening, or creating your own personal retreat.
Imagine the holiday parties you would host in this home, having your guests arrive in mid 18th century clothing!
Perfect for Entrepreneurs: Currently, this property is home to a thriving eBay business—imagine running your own from the comfort of this historic gem, with room to grow.
If you’re tired of the cookie-cutter homes of today and want something that tells a story, this house is waiting for you to add your next chapter.
Location
State PA
County Montgomery
Area Lower Frederick Twp (10638)
Zoning R1
Rooms
Other Rooms Living Room, Dining Room, Bedroom 2, Bedroom 3, Bedroom 4, Kitchen, Basement, Foyer, Laundry, Office, Bathroom 1
Basement Partial
Interior
Interior Features Breakfast Area, Floor Plan - Traditional, Kitchen - Eat-In
Hot Water Oil
Heating Radiator
Cooling Window Unit(s), Other
Flooring Hardwood, Ceramic Tile
Fireplaces Number 1
Fireplaces Type Wood
Inclusions Refrigerator, washer, dryer, portable and window unit air conditioners
Equipment Refrigerator, Washer, Dryer, Cooktop, Oven/Range - Electric
Fireplace Y
Appliance Refrigerator, Washer, Dryer, Cooktop, Oven/Range - Electric
Heat Source Oil
Laundry Main Floor
Exterior
Parking Features Garage - Front Entry
Garage Spaces 8.0
Utilities Available Cable TV, Phone, Sewer Available, Water Available, Electric Available
Water Access N
View Trees/Woods
Roof Type Shingle,Rubber
Accessibility None
Total Parking Spaces 8
Garage Y
Building
Lot Description Backs to Trees, Cleared, Partly Wooded, Pond, Rear Yard
Story 3
Foundation Stone
Sewer Public Sewer
Water Public
Architectural Style Farmhouse/National Folk
Level or Stories 3
Additional Building Above Grade
Structure Type Dry Wall
New Construction N
Schools
School District Perkiomen Valley
Others
Senior Community No
Tax ID 38-00-01684-006
Ownership Fee Simple
SqFt Source Estimated
Acceptable Financing Cash, Conventional, FHA
Listing Terms Cash, Conventional, FHA
Financing Cash,Conventional,FHA
Special Listing Condition Standard









