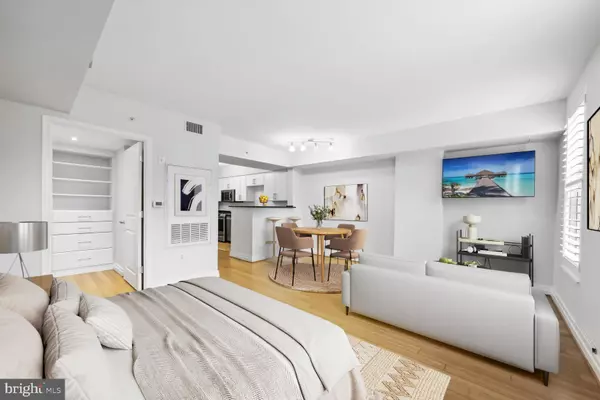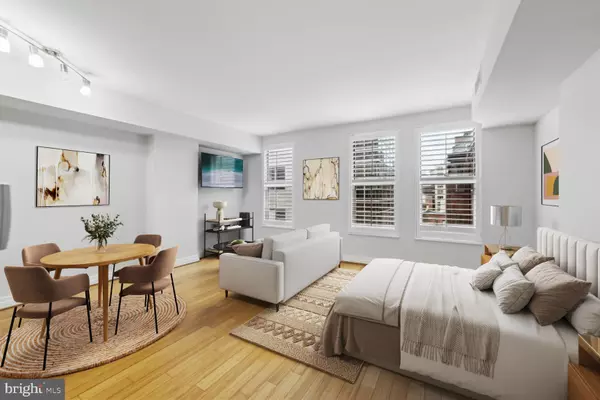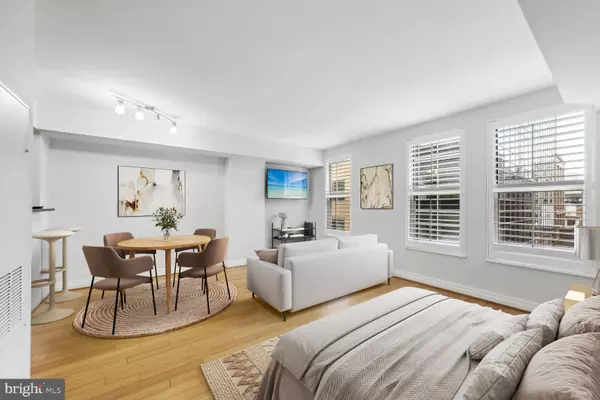
1 Bath
508 SqFt
1 Bath
508 SqFt
Key Details
Property Type Condo
Sub Type Condo/Co-op
Listing Status Active
Purchase Type For Sale
Square Footage 508 sqft
Price per Sqft $610
Subdivision Penn Quarter
MLS Listing ID DCDC2160638
Style Contemporary
Full Baths 1
Condo Fees $505/mo
HOA Y/N N
Abv Grd Liv Area 508
Originating Board BRIGHT
Year Built 2006
Annual Tax Amount $1,913
Tax Year 2024
Property Description
This condo provides a peaceful escape from the bustling streets below. As a resident of The Artisan, you'll enjoy top-tier amenities, including 24/7 concierge service, a state-of-the-art fitness center, a rooftop deck with panoramic city views and grilling stations, and a club room ideal for social events—all within a pet-friendly community. With a Walk Score of 99 and a Transit Score of 100, you're just steps away from Metro Center and Gallery Place stations for easy commuting, with quick access to I-395 for weekend getaways. Plus, you'll be only blocks from Capital One Arena, Smithsonian Museums, Chinatown, and the National Mall. Don't miss the opportunity to embrace this extraordinary lifestyle—make The Artisan your new home today! The photos in the listing are virtually staged.
Location
State DC
County Washington
Zoning RESIDENTIAL
Interior
Interior Features Bathroom - Tub Shower, Combination Dining/Living, Floor Plan - Open, Studio, Walk-in Closet(s), Window Treatments, Wood Floors
Hot Water Natural Gas
Heating Forced Air
Cooling Central A/C
Inclusions Flat Screen TV
Equipment Built-In Microwave, Dishwasher, Disposal, Dryer - Front Loading, Dryer - Electric, Exhaust Fan, Oven/Range - Gas, Refrigerator, Stainless Steel Appliances, Washer - Front Loading, Water Heater
Fireplace N
Appliance Built-In Microwave, Dishwasher, Disposal, Dryer - Front Loading, Dryer - Electric, Exhaust Fan, Oven/Range - Gas, Refrigerator, Stainless Steel Appliances, Washer - Front Loading, Water Heater
Heat Source Natural Gas
Laundry Dryer In Unit, Washer In Unit
Exterior
Amenities Available Elevator, Fitness Center, Party Room, Concierge
Water Access N
Accessibility None
Garage N
Building
Story 1
Unit Features Hi-Rise 9+ Floors
Sewer Public Sewer
Water Public
Architectural Style Contemporary
Level or Stories 1
Additional Building Above Grade, Below Grade
New Construction N
Schools
School District District Of Columbia Public Schools
Others
Pets Allowed Y
HOA Fee Include Common Area Maintenance,Gas,Heat,Insurance,Management,Recreation Facility,Water,Trash
Senior Community No
Tax ID 0377//2162
Ownership Condominium
Security Features Main Entrance Lock,24 hour security,Desk in Lobby
Acceptable Financing Conventional, Cash
Listing Terms Conventional, Cash
Financing Conventional,Cash
Special Listing Condition Standard
Pets Allowed Number Limit









