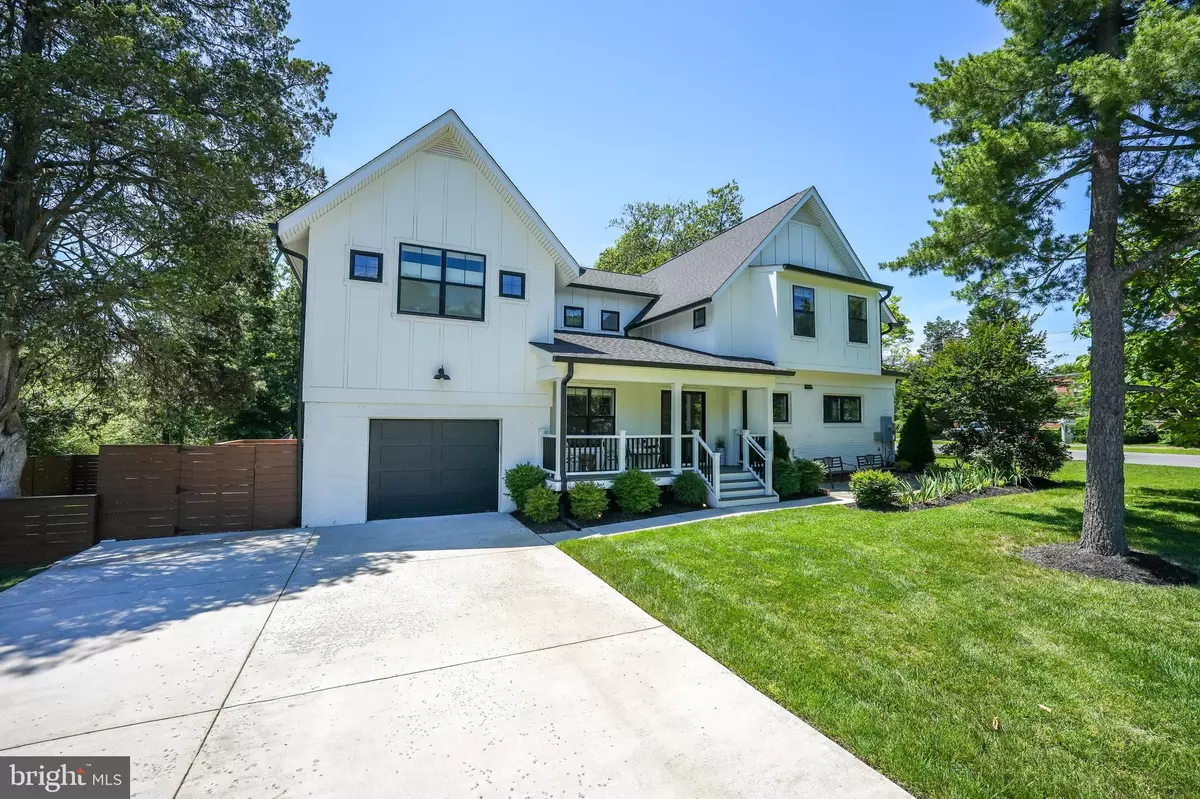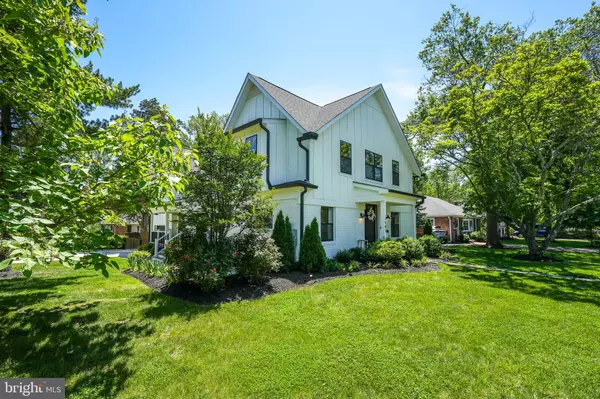
6 Beds
5 Baths
4,134 SqFt
6 Beds
5 Baths
4,134 SqFt
Key Details
Property Type Single Family Home
Sub Type Detached
Listing Status Under Contract
Purchase Type For Rent
Square Footage 4,134 sqft
Subdivision Hollin Hall Village
MLS Listing ID VAFX2203840
Style Farmhouse/National Folk
Bedrooms 6
Full Baths 4
Half Baths 1
HOA Y/N N
Abv Grd Liv Area 3,294
Originating Board BRIGHT
Year Built 2019
Lot Size 10,266 Sqft
Acres 0.24
Property Description
Location
State VA
County Fairfax
Zoning 130
Direction North
Rooms
Basement Connecting Stairway, Daylight, Full, Drainage System, Full, Fully Finished, Heated, Improved, Interior Access, Space For Rooms, Shelving, Sump Pump
Main Level Bedrooms 1
Interior
Interior Features Attic, Built-Ins, Carpet, Combination Kitchen/Dining, Combination Kitchen/Living, Dining Area, Entry Level Bedroom, Family Room Off Kitchen, Floor Plan - Open, Formal/Separate Dining Room, Kitchen - Gourmet, Kitchen - Island, Laundry Chute, Pantry, Primary Bath(s), Recessed Lighting, Bathroom - Soaking Tub, Upgraded Countertops, Walk-in Closet(s), Window Treatments, Wine Storage, Wood Floors
Hot Water Natural Gas, Tankless
Cooling Central A/C
Flooring Solid Hardwood, Carpet, Tile/Brick, Luxury Vinyl Plank
Fireplaces Number 1
Fireplaces Type Fireplace - Glass Doors, Gas/Propane, Insert, Mantel(s)
Inclusions Utilities, Lawncare, Wall Mounted TVs and Soundbar, all existing furniture a time of showing.
Equipment Built-In Microwave, Built-In Range, Commercial Range, Dishwasher, Disposal, Dryer - Electric, Exhaust Fan, Microwave, Oven/Range - Gas, Range Hood, Refrigerator, Six Burner Stove, Stainless Steel Appliances, Washer, Water Heater - Tankless
Fireplace Y
Window Features Energy Efficient,Insulated,Casement,Vinyl Clad,Screens
Appliance Built-In Microwave, Built-In Range, Commercial Range, Dishwasher, Disposal, Dryer - Electric, Exhaust Fan, Microwave, Oven/Range - Gas, Range Hood, Refrigerator, Six Burner Stove, Stainless Steel Appliances, Washer, Water Heater - Tankless
Heat Source Natural Gas
Laundry Main Floor, Dryer In Unit, Washer In Unit
Exterior
Exterior Feature Deck(s), Patio(s), Porch(es)
Parking Features Additional Storage Area, Garage - Side Entry, Garage Door Opener, Inside Access, Oversized
Garage Spaces 1.0
Fence Fully, Privacy, Wood
Utilities Available Under Ground, Cable TV Available
Water Access N
View Garden/Lawn
Roof Type Architectural Shingle
Street Surface Black Top,Concrete,Paved
Accessibility 36\"+ wide Halls, Doors - Lever Handle(s)
Porch Deck(s), Patio(s), Porch(es)
Attached Garage 1
Total Parking Spaces 1
Garage Y
Building
Lot Description Corner, Front Yard, Landscaping, Level, Rear Yard, Road Frontage, SideYard(s)
Story 3
Foundation Block, Crawl Space
Sewer Public Sewer
Water Public
Architectural Style Farmhouse/National Folk
Level or Stories 3
Additional Building Above Grade, Below Grade
Structure Type 9'+ Ceilings,Dry Wall,Beamed Ceilings
New Construction N
Schools
Elementary Schools Waynewood
Middle Schools Carl Sandburg
High Schools West Potomac
School District Fairfax County Public Schools
Others
Pets Allowed Y
Senior Community No
Tax ID 1022 02030004
Ownership Other
SqFt Source Assessor
Miscellaneous Electricity,Fiber Optics at Dwelling,Furnished,Gas,Heat,Grounds Maintenance,Lawn Service,Linens/Utensils,Parking,Pest Control,Sewer,Snow Removal,Trash Removal,Water
Security Features Carbon Monoxide Detector(s),Exterior Cameras,Motion Detectors,Monitored,Security System,Smoke Detector,Surveillance Sys
Horse Property N
Pets Allowed Dogs OK, Case by Case Basis, Cats OK









