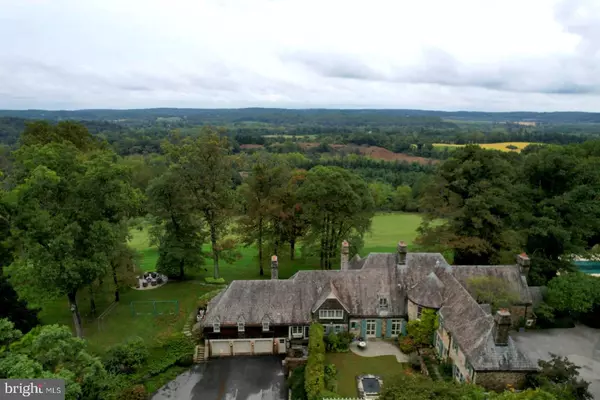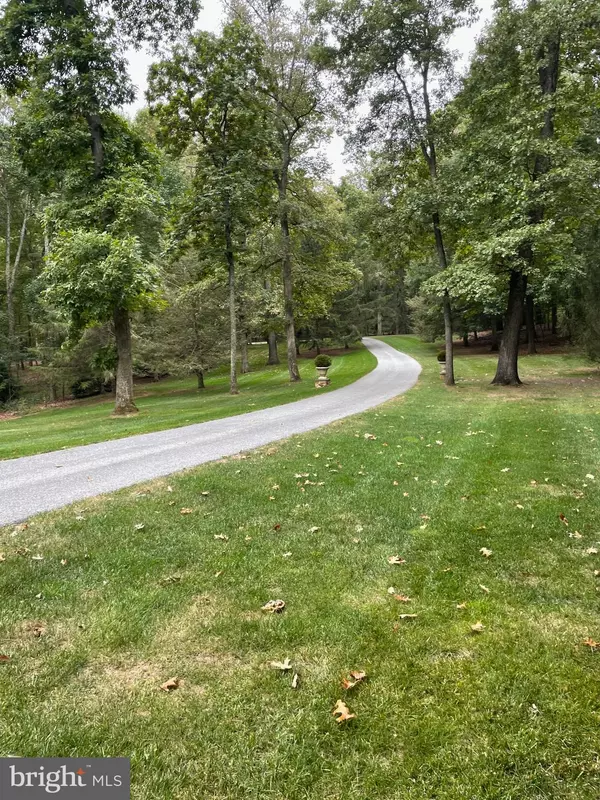
5 Beds
7 Baths
11,612 SqFt
5 Beds
7 Baths
11,612 SqFt
Key Details
Property Type Single Family Home
Sub Type Detached
Listing Status Active
Purchase Type For Sale
Square Footage 11,612 sqft
Price per Sqft $1,291
Subdivision Worthington Valley
MLS Listing ID MDBC2107750
Style Manor
Bedrooms 5
Full Baths 6
Half Baths 1
HOA Y/N N
Abv Grd Liv Area 11,612
Originating Board BRIGHT
Year Built 1937
Annual Tax Amount $15,860
Tax Year 2024
Lot Size 261.440 Acres
Acres 261.44
Property Description
Location
State MD
County Baltimore
Zoning RC-2
Rooms
Other Rooms Living Room, Dining Room, Bedroom 2, Bedroom 3, Bedroom 4, Bedroom 5, Kitchen, Family Room, Den, Library, Foyer, Bedroom 1, Exercise Room, Office, Solarium, Bathroom 1, Hobby Room
Basement Garage Access, Heated, Improved, Outside Entrance, Partially Finished, Walkout Level
Interior
Hot Water Oil
Heating Radiator
Cooling Central A/C
Flooring Solid Hardwood
Fireplaces Number 10
Fireplaces Type Wood
Fireplace Y
Heat Source Oil
Laundry Upper Floor
Exterior
Exterior Feature Balconies- Multiple, Patio(s), Porch(es)
Parking Features Garage - Rear Entry, Garage Door Opener, Basement Garage
Garage Spaces 8.0
Pool Heated, In Ground
Water Access N
View Panoramic, Pasture, Scenic Vista, Trees/Woods, Valley
Roof Type Slate
Accessibility None
Porch Balconies- Multiple, Patio(s), Porch(es)
Attached Garage 3
Total Parking Spaces 8
Garage Y
Building
Lot Description Partly Wooded, Poolside, Private, Road Frontage, Rural
Story 2.5
Foundation Block
Sewer Septic Exists
Water Well
Architectural Style Manor
Level or Stories 2.5
Additional Building Above Grade, Below Grade
Structure Type Plaster Walls,Paneled Walls
New Construction N
Schools
School District Baltimore County Public Schools
Others
Senior Community No
Tax ID 04042200023313
Ownership Fee Simple
SqFt Source Assessor
Security Features Security Gate,Security System,Exterior Cameras
Special Listing Condition Standard









