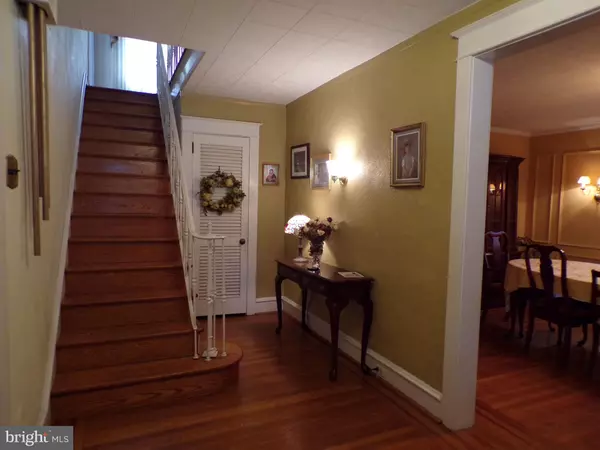5 Beds
3 Baths
2,351 SqFt
5 Beds
3 Baths
2,351 SqFt
Key Details
Property Type Single Family Home
Sub Type Detached
Listing Status Pending
Purchase Type For Sale
Square Footage 2,351 sqft
Price per Sqft $170
Subdivision Drexel Hill
MLS Listing ID PADE2075310
Style Colonial
Bedrooms 5
Full Baths 2
Half Baths 1
HOA Y/N N
Abv Grd Liv Area 2,351
Originating Board BRIGHT
Year Built 1929
Annual Tax Amount $9,837
Tax Year 2023
Lot Size 6,098 Sqft
Acres 0.14
Lot Dimensions 60.00 x 100.00
Property Description
Location
State PA
County Delaware
Area Upper Darby Twp (10416)
Zoning RESIDENTIAL
Rooms
Basement Full, Unfinished
Interior
Interior Features Built-Ins, Ceiling Fan(s), Breakfast Area, Skylight(s), Wet/Dry Bar, Wood Floors
Hot Water Natural Gas
Heating Hot Water
Cooling Ceiling Fan(s), Window Unit(s)
Flooring Solid Hardwood
Fireplaces Number 1
Fireplaces Type Gas/Propane, Stone, Metal
Inclusions Washer, dryer & refrigerator. Dining room china cabinet, table & chairs. Built-in breakfast nook w/table & chairs. Piano. Pool table & bar in basement. 2 window a/c's all in "as is" condition with not monetary value.
Equipment Dishwasher
Fireplace Y
Appliance Dishwasher
Heat Source Natural Gas
Laundry Basement
Exterior
Exterior Feature Deck(s), Porch(es)
Parking Features Garage - Front Entry
Garage Spaces 2.0
Water Access N
Accessibility None
Porch Deck(s), Porch(es)
Total Parking Spaces 2
Garage Y
Building
Story 3
Foundation Stone
Sewer Public Sewer
Water Public
Architectural Style Colonial
Level or Stories 3
Additional Building Above Grade, Below Grade
New Construction N
Schools
Middle Schools Drexel Hill
High Schools U Darby
School District Upper Darby
Others
Senior Community No
Tax ID 16-10-00741-00
Ownership Fee Simple
SqFt Source Assessor
Acceptable Financing Cash, Conventional
Listing Terms Cash, Conventional
Financing Cash,Conventional
Special Listing Condition Standard








