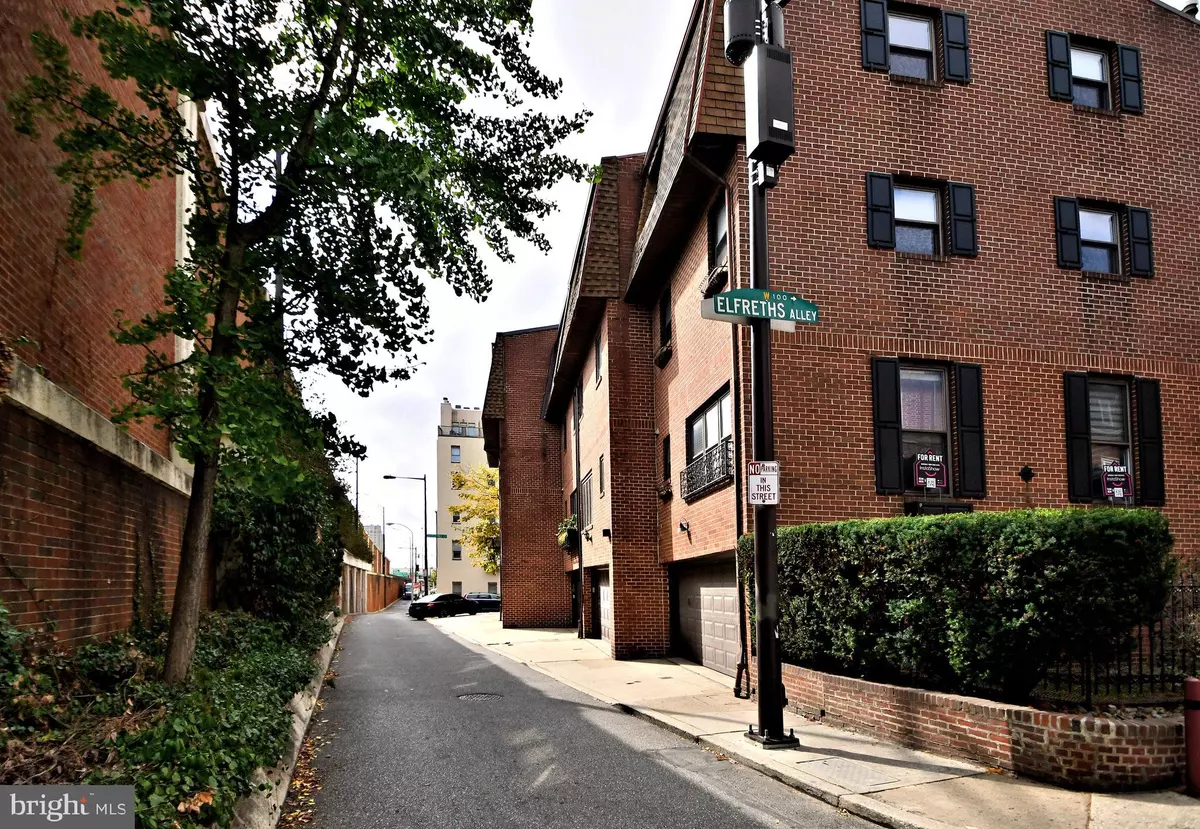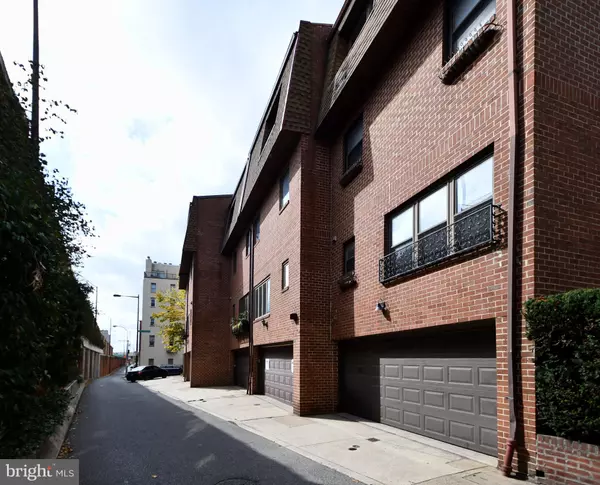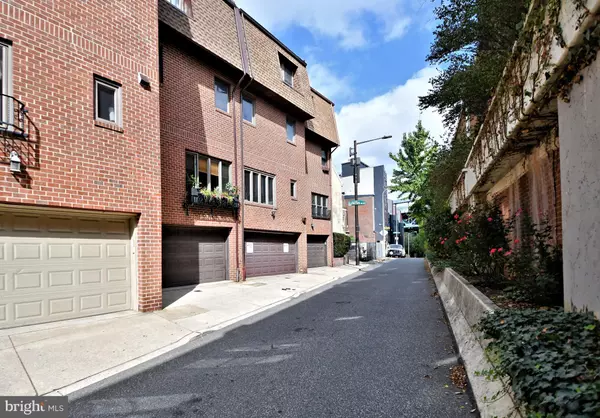
4 Beds
3 Baths
1,800 SqFt
4 Beds
3 Baths
1,800 SqFt
Key Details
Property Type Townhouse
Sub Type Interior Row/Townhouse
Listing Status Active
Purchase Type For Sale
Square Footage 1,800 sqft
Price per Sqft $443
Subdivision Old City
MLS Listing ID PAPH2406634
Style Traditional
Bedrooms 4
Full Baths 2
Half Baths 1
HOA Fees $350/ann
HOA Y/N Y
Abv Grd Liv Area 1,800
Originating Board BRIGHT
Year Built 1970
Annual Tax Amount $8,432
Tax Year 2024
Lot Size 651 Sqft
Acres 0.01
Lot Dimensions 18.00 x 36.00
Property Description
. There’s a 240V 50A car charger outlet already installed in the garage. The roof is five years old. Easy access to rt. 676, rt. 95, and Benjamin Franklin Bridge.
Location
State PA
County Philadelphia
Area 19106 (19106)
Zoning CMX3
Rooms
Other Rooms Living Room
Basement Partially Finished
Interior
Interior Features Dining Area, Floor Plan - Open, Kitchen - Gourmet, Wood Floors, Built-Ins
Hot Water Natural Gas
Heating Central, Heat Pump - Gas BackUp
Cooling Central A/C
Flooring Hardwood
Fireplaces Number 1
Fireplace Y
Heat Source Natural Gas
Exterior
Parking Features Garage - Rear Entry, Basement Garage, Garage Door Opener, Other
Garage Spaces 2.0
Water Access N
Roof Type Flat
Accessibility None
Attached Garage 2
Total Parking Spaces 2
Garage Y
Building
Story 3.5
Foundation Other
Sewer Public Sewer
Water Public
Architectural Style Traditional
Level or Stories 3.5
Additional Building Above Grade, Below Grade
Structure Type 9'+ Ceilings,Dry Wall
New Construction N
Schools
Elementary Schools Mc Call Gen George
School District The School District Of Philadelphia
Others
Pets Allowed Y
Senior Community No
Tax ID 052172090
Ownership Fee Simple
SqFt Source Assessor
Acceptable Financing Cash, VA, Conventional
Listing Terms Cash, VA, Conventional
Financing Cash,VA,Conventional
Special Listing Condition Standard
Pets Allowed Number Limit









