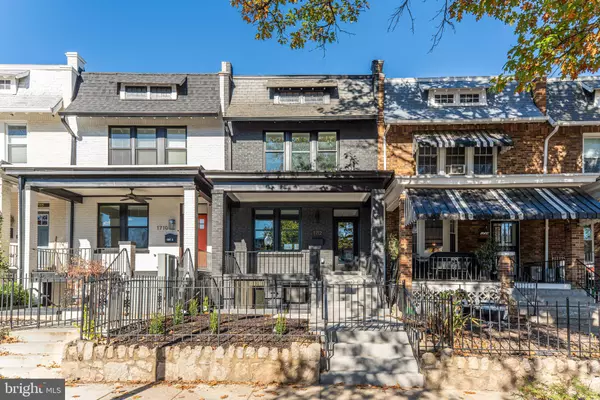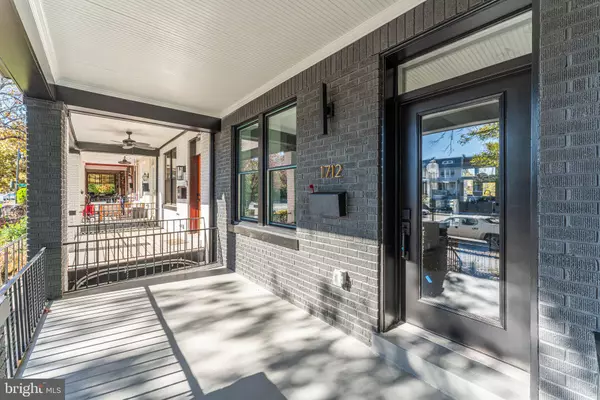
5 Beds
4 Baths
2,112 SqFt
5 Beds
4 Baths
2,112 SqFt
Key Details
Property Type Townhouse
Sub Type Interior Row/Townhouse
Listing Status Active
Purchase Type For Sale
Square Footage 2,112 sqft
Price per Sqft $591
Subdivision Old City #1
MLS Listing ID DCDC2164034
Style Colonial
Bedrooms 5
Full Baths 3
Half Baths 1
HOA Y/N N
Abv Grd Liv Area 1,438
Originating Board BRIGHT
Year Built 1931
Annual Tax Amount $5,499
Tax Year 2024
Lot Size 1,283 Sqft
Acres 0.03
Property Description
The gourmet kitchen, complete with Calacatta Caviar countertops, a 9-foot waterfall island wrapped in white oak, and brushed gold fixtures, is a chef’s dream. High-end Forno appliances, including a gas range with a built-in air fryer, bring both style and functionality to the space. The expansive master suite is a luxurious retreat, featuring soaring 10-foot ceilings, 8-foot doors, a spacious walk-in closet, and a spa-like en-suite bathroom with a frameless glass shower and double floating vanity.
The fully finished lower level, with a private rear entrance, offers two additional bedrooms, a cozy office nook, a wet bar, a full bath, and washer/dryer hookups, making it perfect for rental income. For added convenience, the secure off-street parking includes a garage door equipped with a MyQ smart garage door opener, allowing you to control it right from your phone. A fully fenced rear yard completes this exceptional home. Discover the luxury and quality that 1712 C St NE has to offer.
Location
State DC
County Washington
Zoning RF-1
Rooms
Other Rooms Living Room, Dining Room, Kitchen, Recreation Room
Basement Connecting Stairway, Walkout Level
Interior
Hot Water Natural Gas
Heating Hot Water
Cooling None
Fireplace N
Heat Source Natural Gas
Exterior
Parking Features Garage - Rear Entry, Garage Door Opener
Garage Spaces 2.0
Water Access N
Accessibility None
Attached Garage 2
Total Parking Spaces 2
Garage Y
Building
Story 3
Foundation Slab
Sewer Public Sewer
Water Public
Architectural Style Colonial
Level or Stories 3
Additional Building Above Grade, Below Grade
New Construction N
Schools
School District District Of Columbia Public Schools
Others
Pets Allowed Y
Senior Community No
Tax ID 4561//0243
Ownership Fee Simple
SqFt Source Assessor
Special Listing Condition Standard
Pets Allowed No Pet Restrictions









