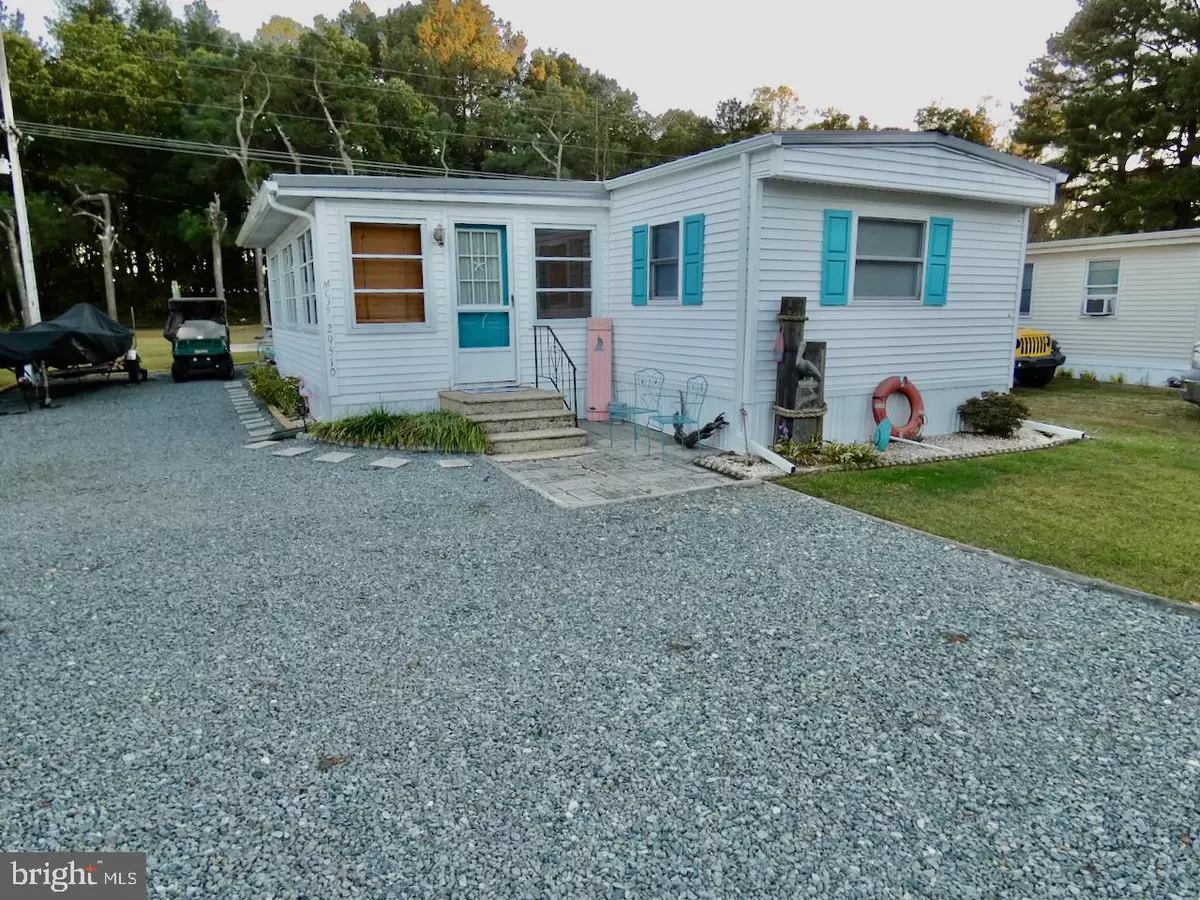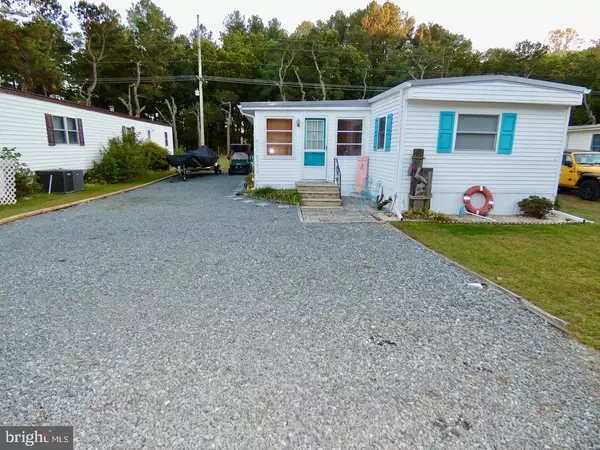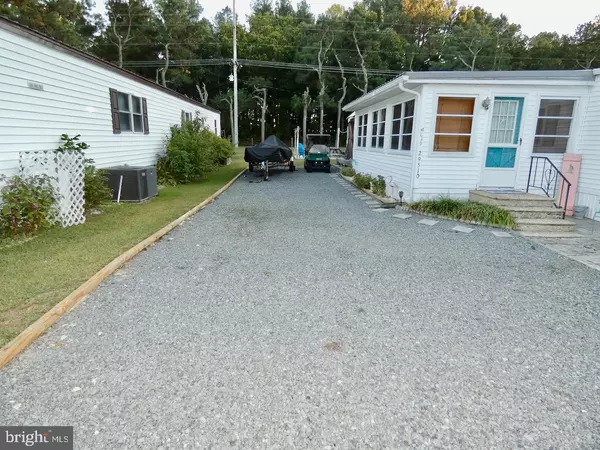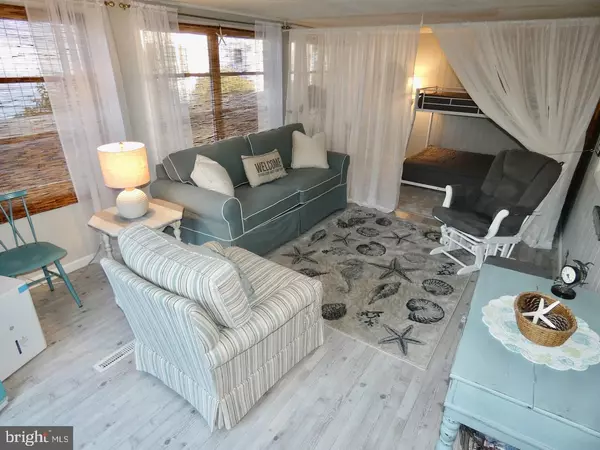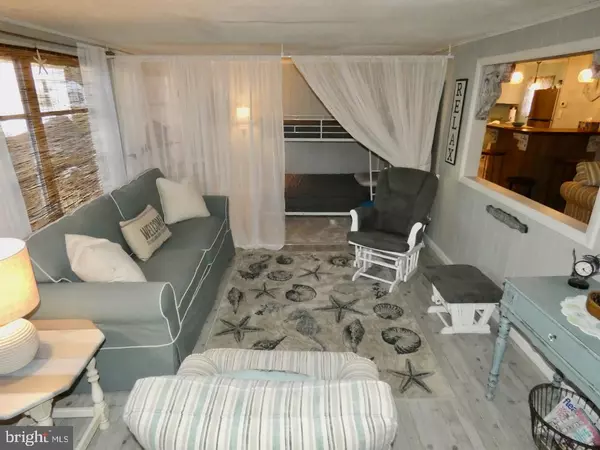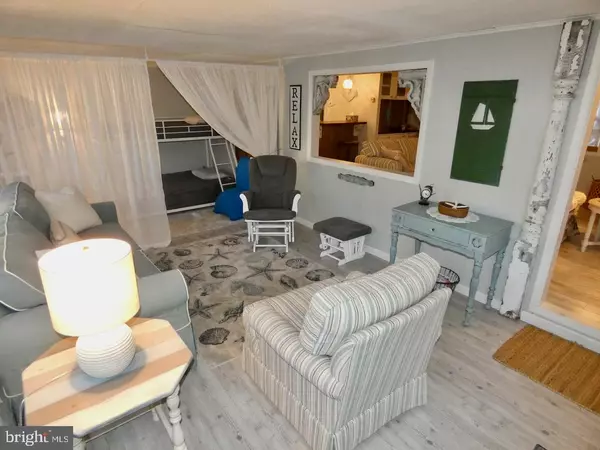
2 Beds
2 Baths
1,200 SqFt
2 Beds
2 Baths
1,200 SqFt
Key Details
Property Type Manufactured Home
Sub Type Manufactured
Listing Status Active
Purchase Type For Sale
Square Footage 1,200 sqft
Price per Sqft $91
Subdivision Tall Pines Mhp
MLS Listing ID DESU2072414
Style Other
Bedrooms 2
Full Baths 1
Half Baths 1
HOA Y/N N
Abv Grd Liv Area 1,200
Originating Board BRIGHT
Land Lease Amount 484.0
Land Lease Frequency Monthly
Year Built 1979
Tax Year 2024
Lot Size 17.060 Acres
Acres 17.06
Lot Dimensions 0.00 x 0.00
Property Description
Location
State DE
County Sussex
Area Lewes Rehoboth Hundred (31009)
Zoning R1
Rooms
Other Rooms Living Room, Primary Bedroom, Bedroom 2, Kitchen, Family Room, Full Bath, Half Bath
Main Level Bedrooms 2
Interior
Interior Features Combination Kitchen/Dining, Dining Area, Family Room Off Kitchen, Carpet, Crown Moldings, Floor Plan - Traditional, Kitchen - Table Space, Wainscotting, Wet/Dry Bar, Window Treatments
Hot Water Other
Heating Forced Air
Cooling Central A/C
Flooring Laminate Plank, Carpet, Ceramic Tile
Inclusions All appliances, Window Trmts & Most room furnishings
Equipment Dryer, Washer, Water Heater, Dishwasher, Microwave, Oven/Range - Gas, Refrigerator, Stainless Steel Appliances
Furnishings Yes
Fireplace N
Window Features Replacement,Screens,Vinyl Clad
Appliance Dryer, Washer, Water Heater, Dishwasher, Microwave, Oven/Range - Gas, Refrigerator, Stainless Steel Appliances
Heat Source Oil
Laundry Has Laundry, Washer In Unit, Dryer In Unit
Exterior
Exterior Feature Deck(s)
Garage Spaces 4.0
Utilities Available Cable TV, Electric Available, Propane
Water Access N
Roof Type Metal
Accessibility Doors - Swing In
Porch Deck(s)
Total Parking Spaces 4
Garage N
Building
Story 1
Sewer Community Septic Tank
Water Public
Architectural Style Other
Level or Stories 1
Additional Building Above Grade, Below Grade
New Construction N
Schools
School District Cape Henlopen
Others
Pets Allowed Y
Senior Community No
Tax ID 334-04.00-32.00-14016
Ownership Land Lease
SqFt Source Estimated
Security Features Smoke Detector,Security Gate
Acceptable Financing Cash, Conventional
Horse Property N
Listing Terms Cash, Conventional
Financing Cash,Conventional
Special Listing Condition Standard
Pets Allowed Breed Restrictions




