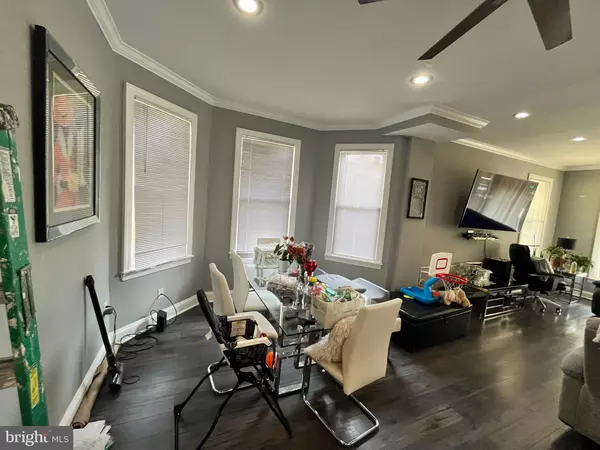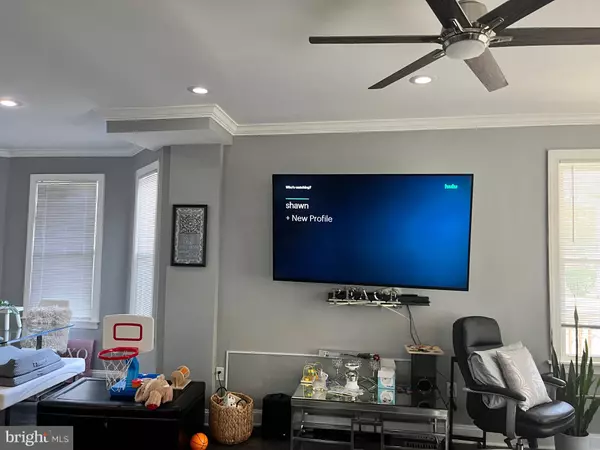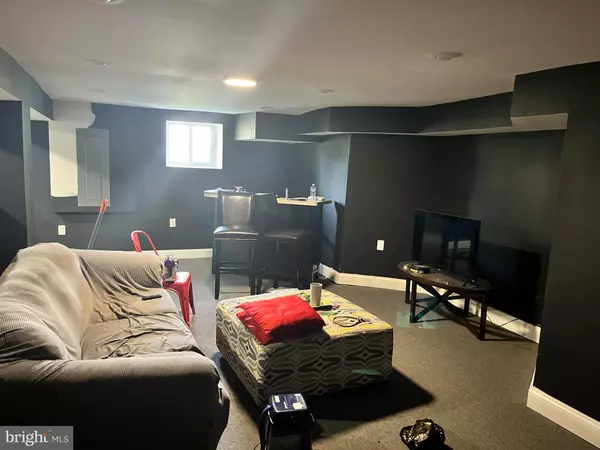5 Beds
4 Baths
3,564 SqFt
5 Beds
4 Baths
3,564 SqFt
Key Details
Property Type Single Family Home
Sub Type Detached
Listing Status Pending
Purchase Type For Rent
Square Footage 3,564 sqft
Subdivision Howard Park
MLS Listing ID MDBA2143238
Style Colonial
Bedrooms 5
Full Baths 3
Half Baths 1
HOA Y/N N
Abv Grd Liv Area 2,556
Originating Board BRIGHT
Year Built 1890
Lot Size 7,750 Sqft
Acres 0.18
Property Description
Location
State MD
County Baltimore City
Zoning R-1
Rooms
Basement Other, Connecting Stairway, Partially Finished, Unfinished, Walkout Level
Interior
Interior Features Bathroom - Soaking Tub, Bathroom - Stall Shower, Bathroom - Tub Shower, Bathroom - Walk-In Shower, Carpet, Ceiling Fan(s), Combination Kitchen/Dining, Dining Area, Family Room Off Kitchen, Floor Plan - Open, Kitchen - Island, Pantry, Recessed Lighting, Sauna, Walk-in Closet(s)
Hot Water Electric
Cooling Ceiling Fan(s), Central A/C
Flooring Hardwood, Luxury Vinyl Plank, Carpet, Ceramic Tile
Equipment Dryer, Washer, Oven/Range - Gas
Fireplace N
Appliance Dryer, Washer, Oven/Range - Gas
Heat Source Natural Gas
Laundry Main Floor
Exterior
Exterior Feature Patio(s), Deck(s)
Parking Features Garage - Rear Entry
Garage Spaces 2.0
Fence Chain Link
Utilities Available Electric Available, Natural Gas Available, Sewer Available
Water Access N
Roof Type Architectural Shingle
Street Surface Paved
Accessibility None
Porch Patio(s), Deck(s)
Road Frontage City/County
Total Parking Spaces 2
Garage Y
Building
Lot Description Additional Lot(s)
Story 3
Foundation Block
Sewer Public Sewer
Water Public
Architectural Style Colonial
Level or Stories 3
Additional Building Above Grade, Below Grade
New Construction N
Schools
School District Baltimore City Public Schools
Others
Pets Allowed Y
Senior Community No
Tax ID 0328038322 007
Ownership Other
SqFt Source Assessor
Miscellaneous Sewer,Water
Security Features Carbon Monoxide Detector(s),Smoke Detector,Security System
Pets Allowed Case by Case Basis








