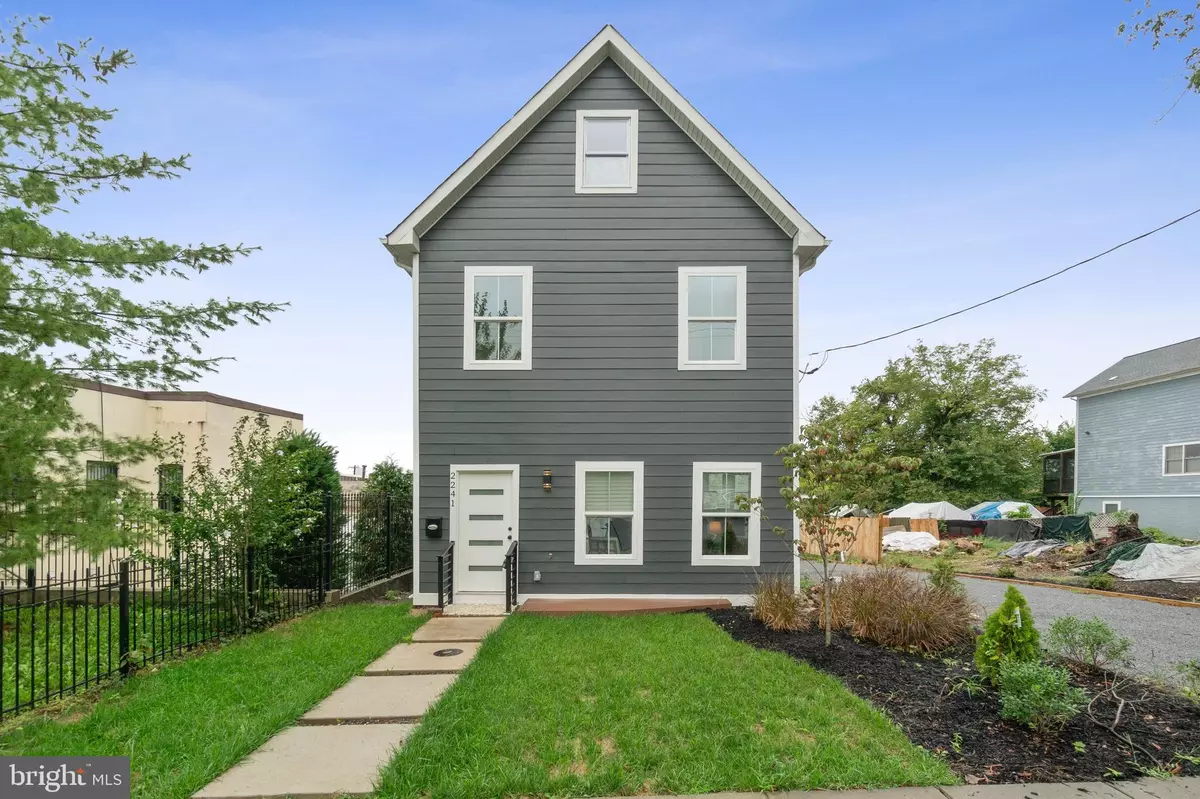
4 Beds
4 Baths
2,000 SqFt
4 Beds
4 Baths
2,000 SqFt
Key Details
Property Type Single Family Home
Sub Type Detached
Listing Status Active
Purchase Type For Sale
Square Footage 2,000 sqft
Price per Sqft $337
Subdivision Woodridge
MLS Listing ID DCDC2164828
Style Colonial
Bedrooms 4
Full Baths 3
Half Baths 1
HOA Y/N N
Abv Grd Liv Area 2,000
Originating Board BRIGHT
Year Built 1908
Annual Tax Amount $4,190
Tax Year 2024
Lot Size 5,000 Sqft
Acres 0.11
Property Description
Location
State DC
County Washington
Zoning RES3,986
Interior
Interior Features Attic, Bathroom - Stall Shower, Bathroom - Tub Shower, Floor Plan - Open, Kitchen - Island, Upgraded Countertops, Wood Floors
Hot Water Electric
Heating Hot Water
Cooling Central A/C
Flooring Wood
Equipment Built-In Microwave, Dishwasher, Disposal, Microwave, Refrigerator, Stainless Steel Appliances, Stove
Fireplace N
Window Features Double Pane
Appliance Built-In Microwave, Dishwasher, Disposal, Microwave, Refrigerator, Stainless Steel Appliances, Stove
Heat Source Electric
Laundry Main Floor, Dryer In Unit, Washer In Unit
Exterior
Garage Spaces 4.0
Water Access N
Accessibility None
Total Parking Spaces 4
Garage N
Building
Lot Description Front Yard, Landscaping
Story 3
Foundation Block, Brick/Mortar
Sewer Public Sewer
Water Public
Architectural Style Colonial
Level or Stories 3
Additional Building Above Grade, Below Grade
New Construction N
Schools
School District District Of Columbia Public Schools
Others
Senior Community No
Tax ID 4255//0829
Ownership Fee Simple
SqFt Source Assessor
Acceptable Financing Cash, Conventional, FHA, VA, VHDA
Listing Terms Cash, Conventional, FHA, VA, VHDA
Financing Cash,Conventional,FHA,VA,VHDA
Special Listing Condition Standard









