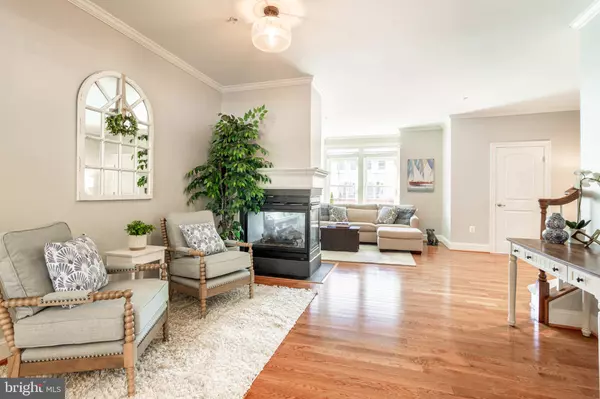
3 Beds
4 Baths
3,076 SqFt
3 Beds
4 Baths
3,076 SqFt
Key Details
Property Type Townhouse
Sub Type Interior Row/Townhouse
Listing Status Pending
Purchase Type For Sale
Square Footage 3,076 sqft
Price per Sqft $195
Subdivision Deep Creek Village
MLS Listing ID MDAA2096582
Style Colonial
Bedrooms 3
Full Baths 2
Half Baths 2
HOA Fees $321/qua
HOA Y/N Y
Abv Grd Liv Area 3,076
Originating Board BRIGHT
Year Built 2013
Annual Tax Amount $5,438
Tax Year 2024
Lot Size 1,700 Sqft
Acres 0.04
Property Description
The lower level, with entry to the garage, laundry room, and an expansive rec room also has a walk-out door to the backyard. The rec room is large enough to accommodate a seating area, work area, and exercise equipment. The first floor features an open floor plan with hardwood floors throughout the living, dining, and kitchen areas. The designer kitchen features a chef’s island, pantry, stainless steel appliances, gas cooktop, microwave, wall oven, granite counter tops, and recessed lighting! As original owners, the sellers elected to expand the kitchen area to include a morning room, which can be used as a playroom, seating area, or an additional dining space. An expansive deck is accessed through a French door off the kitchen and overlooks a peaceful wooded area – perfect for entertaining and week-night grilling. Upstairs, the spacious owner's suite has two large walk-in closets, a spa bathroom and extended space – perfect for home office, Peloton, or seating area. The second and third bedrooms are both spacious enough for multiple beds.
Deep Creek Village community amenities include a tot lot, walking trails, and community green space. Conveniently located near RT 50 / RT 2 with easy commute to DC / Baltimore. Coveted Broadneck School District. Don’t wait… this gorgeous house won’t last long!
Location
State MD
County Anne Arundel
Zoning R
Rooms
Basement Front Entrance, Fully Finished, Garage Access, Outside Entrance
Interior
Interior Features Bathroom - Soaking Tub, Bathroom - Walk-In Shower, Breakfast Area, Carpet, Ceiling Fan(s), Combination Kitchen/Dining, Family Room Off Kitchen, Floor Plan - Open, Kitchen - Eat-In, Kitchen - Island, Recessed Lighting, Wood Floors
Hot Water Natural Gas
Heating Heat Pump - Electric BackUp
Cooling Central A/C
Flooring Engineered Wood, Carpet
Fireplaces Number 1
Fireplaces Type Gas/Propane
Equipment Built-In Microwave, Cooktop, Dishwasher, Disposal, Dryer - Electric, Dryer - Front Loading, Oven - Wall, Stainless Steel Appliances, Washer - Front Loading
Fireplace Y
Appliance Built-In Microwave, Cooktop, Dishwasher, Disposal, Dryer - Electric, Dryer - Front Loading, Oven - Wall, Stainless Steel Appliances, Washer - Front Loading
Heat Source Natural Gas
Laundry Basement
Exterior
Exterior Feature Deck(s)
Garage Built In, Garage - Front Entry, Inside Access
Garage Spaces 2.0
Amenities Available Common Grounds, Jog/Walk Path, Picnic Area, Tot Lots/Playground
Waterfront N
Water Access N
Roof Type Architectural Shingle
Accessibility 2+ Access Exits, Entry Slope <1'
Porch Deck(s)
Attached Garage 1
Total Parking Spaces 2
Garage Y
Building
Story 3
Foundation Slab
Sewer Public Sewer
Water Public
Architectural Style Colonial
Level or Stories 3
Additional Building Above Grade, Below Grade
New Construction N
Schools
School District Anne Arundel County Public Schools
Others
Pets Allowed Y
HOA Fee Include Common Area Maintenance,Lawn Maintenance,Snow Removal,Road Maintenance
Senior Community No
Tax ID 020324390234487
Ownership Fee Simple
SqFt Source Assessor
Special Listing Condition Standard
Pets Description No Pet Restrictions









