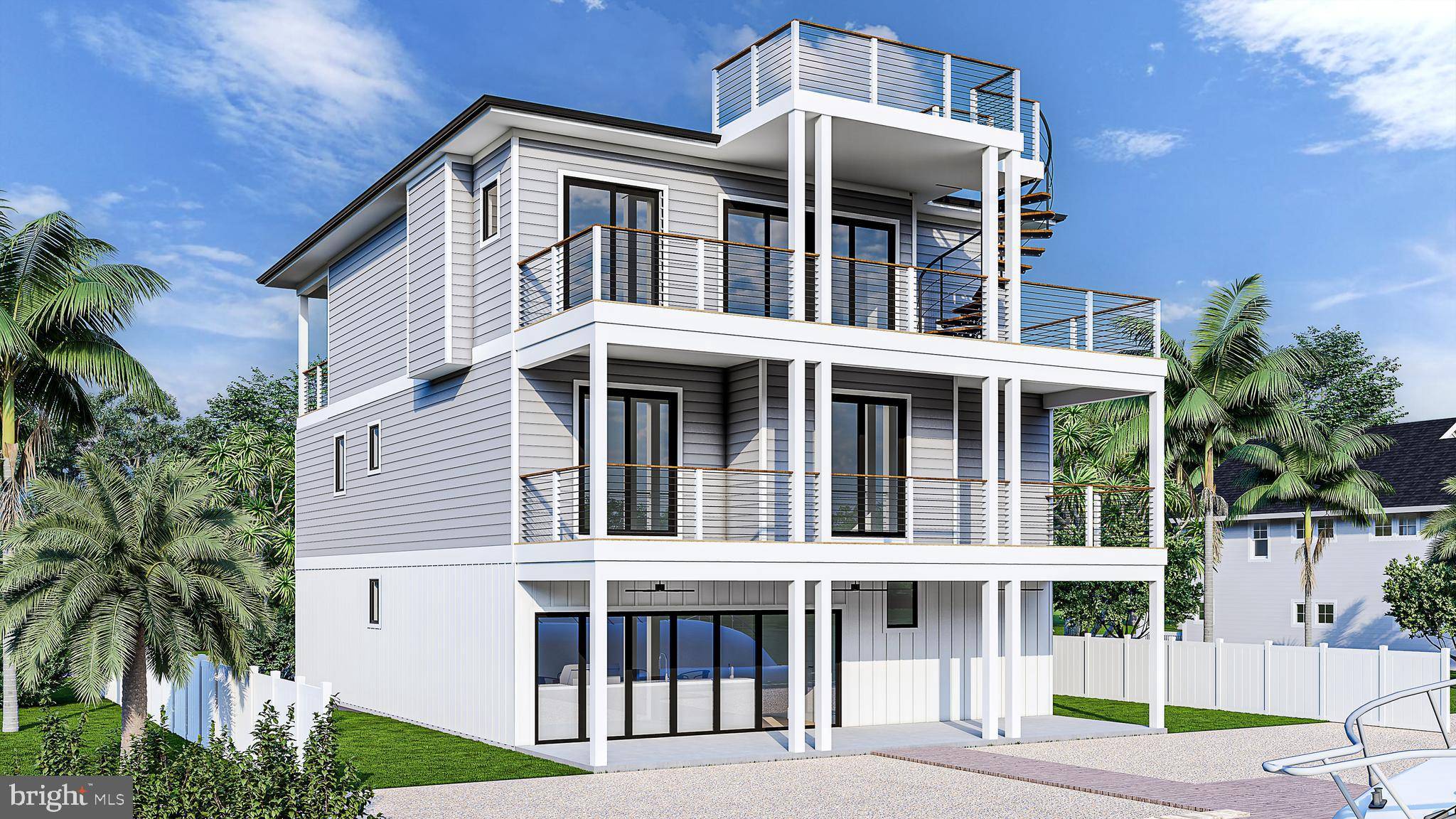5 Beds
6 Baths
3,719 SqFt
5 Beds
6 Baths
3,719 SqFt
Key Details
Property Type Single Family Home
Sub Type Detached
Listing Status Active
Purchase Type For Sale
Square Footage 3,719 sqft
Price per Sqft $456
Subdivision Snug Harbor
MLS Listing ID MDWO2026428
Style Coastal,Contemporary
Bedrooms 5
Full Baths 4
Half Baths 2
HOA Y/N N
Abv Grd Liv Area 3,719
Originating Board BRIGHT
Year Built 2024
Annual Tax Amount $1,549
Tax Year 2023
Lot Size 5,000 Sqft
Acres 0.11
Lot Dimensions 50.00 x 100.00
Property Sub-Type Detached
Property Description
Location
State MD
County Worcester
Area Worcester East Of Rt-113
Zoning R-2
Rooms
Main Level Bedrooms 1
Interior
Interior Features Bar, Ceiling Fan(s), Combination Kitchen/Dining, Dining Area, Elevator, Family Room Off Kitchen, Floor Plan - Open, Kitchen - Gourmet, Kitchen - Island, Pantry, Primary Bath(s), Recessed Lighting, Bathroom - Soaking Tub, Sprinkler System, Upgraded Countertops, Walk-in Closet(s)
Hot Water Tankless
Heating Forced Air, Heat Pump(s)
Cooling Central A/C
Fireplaces Number 1
Fireplace Y
Heat Source Electric
Laundry Has Laundry
Exterior
Exterior Feature Balconies- Multiple, Deck(s), Roof
Parking Features Garage - Front Entry
Garage Spaces 2.0
Waterfront Description Private Dock Site
Water Access Y
Water Access Desc Private Access,Personal Watercraft (PWC)
View Bay, Canal, Ocean, Water
Roof Type Architectural Shingle
Accessibility Elevator
Porch Balconies- Multiple, Deck(s), Roof
Attached Garage 2
Total Parking Spaces 2
Garage Y
Building
Lot Description Bulkheaded, Cleared, Flood Plain, Premium
Story 3
Foundation Pilings, Slab
Sewer Public Hook/Up Avail
Water Well Required
Architectural Style Coastal, Contemporary
Level or Stories 3
Additional Building Above Grade, Below Grade
New Construction Y
Schools
School District Worcester County Public Schools
Others
Senior Community No
Tax ID 2410020387
Ownership Fee Simple
SqFt Source Estimated
Special Listing Condition Standard








