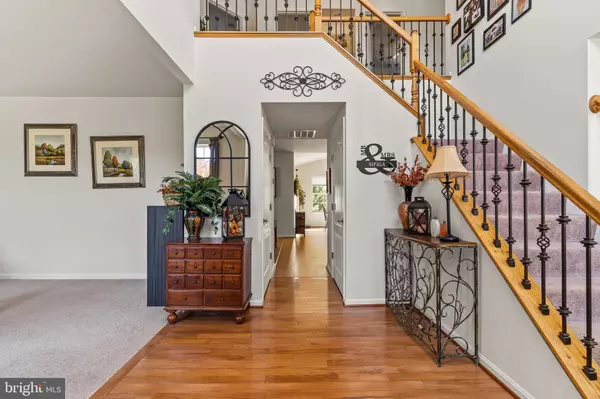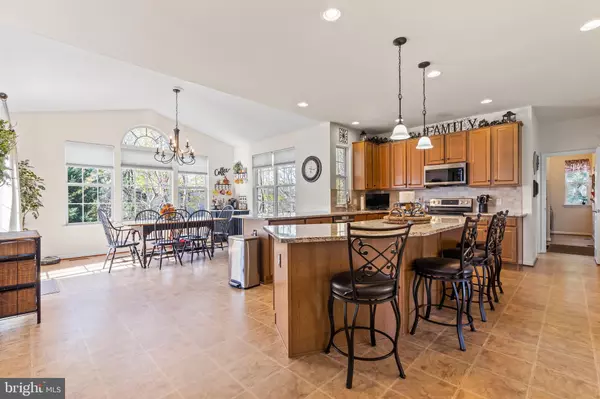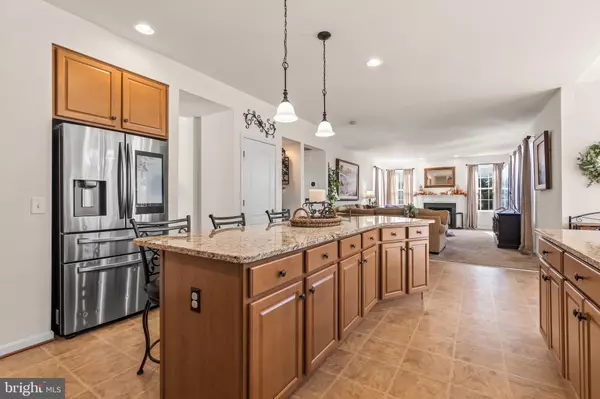
5 Beds
4 Baths
3,319 SqFt
5 Beds
4 Baths
3,319 SqFt
Key Details
Property Type Single Family Home
Sub Type Detached
Listing Status Pending
Purchase Type For Sale
Square Footage 3,319 sqft
Price per Sqft $162
Subdivision Woodbridge
MLS Listing ID MDWA2025114
Style Colonial
Bedrooms 5
Full Baths 3
Half Baths 1
HOA Y/N N
Abv Grd Liv Area 3,032
Originating Board BRIGHT
Year Built 2009
Annual Tax Amount $4,240
Tax Year 2024
Lot Size 0.310 Acres
Acres 0.31
Property Description
The updated kitchen boasts granite counters, a coffee bar, and brand-new stainless steel appliances, including a double oven and smart fridge. Enjoy your morning coffee in the sunroom, overlooking the yard and custom play-set. The main level also features a mudroom/laundry area (NEW washer/dryer-2021) and a convenient half bath.
Upstairs, retreat to the spacious primary suite, complete with two large closets, a luxurious en-suite jetted bath, and a beautiful lighted tray ceiling. Four additional bedrooms and two full baths complete this level.
The walkout basement includes a finished room and is prepped for future expansion with heating and AC. Recent upgrades to the home include a home security system, stylish light fixtures, custom blackout blinds, a built-in shoe organizer in entry hall closet, a new water heater, and a new AC unit for the upstairs zone. Step outside to a gorgeous TimberTech deck with solar lights, perfect for outdoor gatherings.
Conveniently located near the Dual Highway in a charming cul-de-sac, this home is a must-see!
Location
State MD
County Washington
Zoning RS-PU
Rooms
Other Rooms Living Room, Dining Room, Primary Bedroom, Bedroom 2, Bedroom 3, Bedroom 4, Bedroom 5, Kitchen, Family Room, Foyer, Sun/Florida Room, Mud Room, Other, Office, Primary Bathroom, Full Bath, Half Bath
Basement Partially Finished, Space For Rooms, Interior Access, Outside Entrance, Walkout Level, Rear Entrance, Heated, Windows, Sump Pump, Drainage System
Interior
Interior Features Attic, Built-Ins, Carpet, Ceiling Fan(s), Formal/Separate Dining Room, Family Room Off Kitchen, Floor Plan - Open, Kitchen - Island, Pantry, Primary Bath(s), Recessed Lighting, Bathroom - Soaking Tub, Walk-in Closet(s), Wood Floors, Window Treatments
Hot Water Natural Gas
Heating Forced Air, Other
Cooling Central A/C, Ceiling Fan(s)
Fireplaces Number 1
Fireplaces Type Gas/Propane, Mantel(s)
Equipment Built-In Microwave, Dryer, Washer, Dishwasher, Disposal, Refrigerator, Oven/Range - Gas, Water Heater, Stainless Steel Appliances
Fireplace Y
Window Features Palladian,Double Pane,Screens
Appliance Built-In Microwave, Dryer, Washer, Dishwasher, Disposal, Refrigerator, Oven/Range - Gas, Water Heater, Stainless Steel Appliances
Heat Source Natural Gas
Laundry Main Floor, Dryer In Unit, Washer In Unit
Exterior
Exterior Feature Patio(s)
Parking Features Garage - Front Entry, Garage Door Opener, Inside Access, Additional Storage Area
Garage Spaces 2.0
Utilities Available Cable TV, Natural Gas Available
Water Access N
View Garden/Lawn, Street, Trees/Woods
Roof Type Shingle
Accessibility None
Porch Patio(s)
Attached Garage 2
Total Parking Spaces 2
Garage Y
Building
Lot Description Level, Rear Yard, SideYard(s), Front Yard, Backs to Trees, Cul-de-sac
Story 3
Foundation Block
Sewer Public Sewer
Water Public
Architectural Style Colonial
Level or Stories 3
Additional Building Above Grade, Below Grade
Structure Type 2 Story Ceilings,Vaulted Ceilings,Tray Ceilings,9'+ Ceilings,Dry Wall
New Construction N
Schools
Elementary Schools Eastern
Middle Schools Smithsburg
High Schools Smithsburg
School District Washington County Public Schools
Others
Senior Community No
Tax ID 2218037416
Ownership Fee Simple
SqFt Source Assessor
Security Features Smoke Detector,Carbon Monoxide Detector(s),Security System
Special Listing Condition Standard









