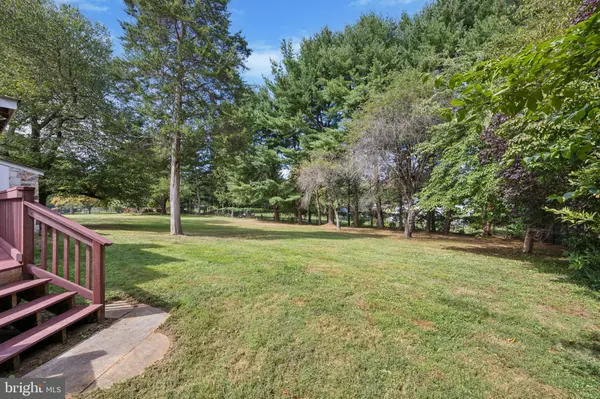
4 Beds
4 Baths
3,942 SqFt
4 Beds
4 Baths
3,942 SqFt
Key Details
Property Type Single Family Home
Sub Type Detached
Listing Status Active
Purchase Type For Rent
Square Footage 3,942 sqft
Subdivision Pennwood
MLS Listing ID PACT2074656
Style Colonial,Farmhouse/National Folk
Bedrooms 4
Full Baths 2
Half Baths 2
HOA Y/N N
Abv Grd Liv Area 3,942
Originating Board BRIGHT
Year Built 1820
Lot Size 1.000 Acres
Acres 1.0
Property Description
Location
State PA
County Chester
Area Westtown Twp (10367)
Zoning R1
Rooms
Other Rooms Living Room, Dining Room, Primary Bedroom, Bedroom 2, Bedroom 3, Kitchen, Family Room, Bedroom 1, Other, Attic
Basement Full, Unfinished, Outside Entrance
Interior
Interior Features Primary Bath(s), Kitchen - Island, Butlers Pantry, Kitchen - Eat-In
Hot Water Natural Gas
Heating Hot Water
Cooling Central A/C
Flooring Wood, Fully Carpeted, Tile/Brick
Inclusions FR funiture and DR side board is availble for usage during rental period
Equipment Oven - Wall, Oven - Double, Dishwasher, Refrigerator
Fireplace N
Appliance Oven - Wall, Oven - Double, Dishwasher, Refrigerator
Heat Source Oil
Laundry Upper Floor
Exterior
Exterior Feature Deck(s), Patio(s), Balcony
Garage Garage Door Opener
Garage Spaces 2.0
Fence Chain Link, Wrought Iron
Waterfront N
Water Access N
View Trees/Woods
Roof Type Pitched
Street Surface Black Top
Accessibility None
Porch Deck(s), Patio(s), Balcony
Parking Type Driveway, Attached Garage
Attached Garage 2
Total Parking Spaces 2
Garage Y
Building
Lot Description Level
Story 2
Foundation Slab
Sewer On Site Septic
Water Public
Architectural Style Colonial, Farmhouse/National Folk
Level or Stories 2
Additional Building Above Grade
New Construction N
Schools
High Schools West Chester Bayard Rustin
School District West Chester Area
Others
Pets Allowed Y
Senior Community No
Tax ID 67-02M-0050
Ownership Other
SqFt Source Estimated
Horse Property N
Pets Description No Pet Restrictions









