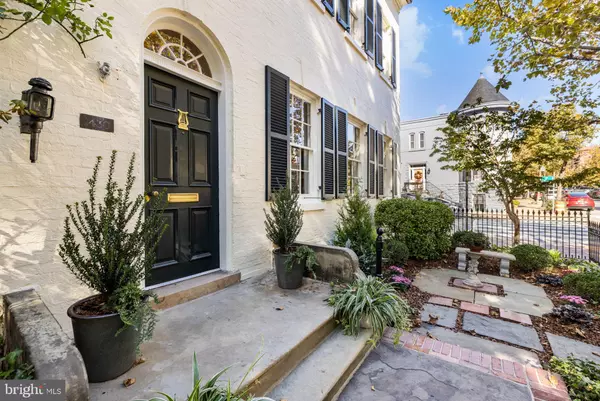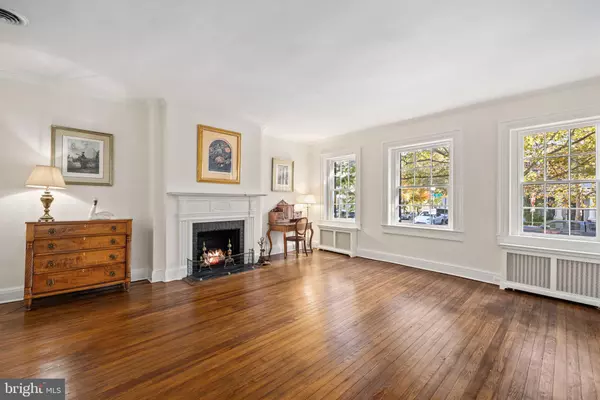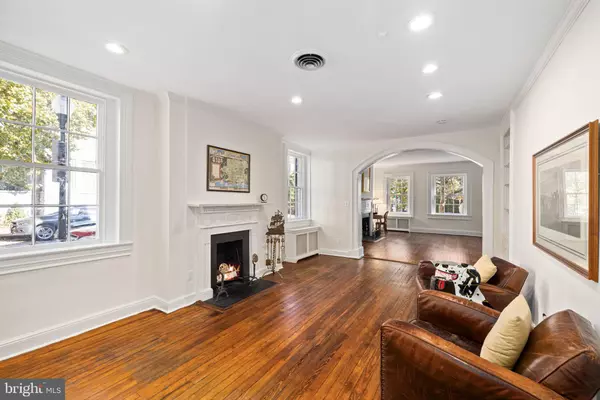
5 Beds
7 Baths
4,230 SqFt
5 Beds
7 Baths
4,230 SqFt
Key Details
Property Type Single Family Home
Sub Type Detached
Listing Status Active
Purchase Type For Sale
Square Footage 4,230 sqft
Price per Sqft $1,122
Subdivision Georgetown
MLS Listing ID DCDC2167062
Style Federal
Bedrooms 5
Full Baths 4
Half Baths 3
HOA Y/N N
Abv Grd Liv Area 3,760
Originating Board BRIGHT
Year Built 1801
Annual Tax Amount $24,406
Tax Year 2024
Lot Size 3,117 Sqft
Acres 0.07
Property Description
The ground floor of this exceptional house is a true standout, offering impressive size, well-balanced proportions, and abundant natural light. The living room is truly noteworthy with its generous scale and abundant light. As a detached home, this room enjoys multiple exposures, maximizing natural light throughout the day. Anchored by a wood-burning fireplace framed by a period mantel, the room is further brightened by three oversized, east-facing windows that flood the space with morning sunlight. The living room flows seamlessly into a spacious library, which boasts its own wood-burning fireplace with an original mantel. Nearby, the charming dining room, with French doors opening to the terrace and garden, provides an inviting setting for entertaining, both indoor and out. The expansive eat-in kitchen is a timeless classic designed to meet the needs of the modern cook. It features a commercial-grade Wolf range with a grill and a powerful commercial hood as well as other cook-friendly features like a warming drawer, a pot-filler faucet, and a hot water dispenser. Another set of elegant French doors connects the kitchen to the terrace, creating a smooth flow between indoor and outdoor living spaces. Adjacent to the kitchen, a cozy family room is enriched by a century-old Palladian window. The home also includes the convenience of a large powder room and coat closet on the main level, along with an elevator for easy access to all floors, ensuring both comfort and accessibility throughout.
The second floor is just as remarkable as the first. The primary bedroom, located in the northeast corner, offers stunning views of Georgetown and open skies. A working fireplace adds warmth and charm to this already impressive retreat. The crown jewel is the colossal modern marble bath, an oasis of luxury that boasts two expansive vanities, a shower with multiple body spray nozzles, a grand soaking tub, and a private commode room. Off the bath, a massive double walk-in closet provides ample space. This floor also includes two additional spacious bedrooms, each with its own full bath, and a convenient upstairs laundry room, perfectly blending comfort and practicality.
Up the stairs to the third level the staircase splits in two directions—one leading east, the other west—creating distinct, private spaces. The eastern bedroom exudes charm, featuring dormer windows and an ensuite half bath that could easily be expanded into a full. A delightful touch of history remains, as Dr. Appleby’s son, whose family lived here for many years, carved his name into one of the dormers. The western bedroom is a light-filled suite, full of character and history. Once serving as the map room of World War II General Jacob “Jake” Devers. This spacious suite features two walk-in closets, large windows with dual exposures, its own private bathroom, and climate control. It’s a perfect blend of historical significance and modern comfort.
The full-sized basement has ample storage, a second laundry area, another powder room, and direct access to the convenient two-car parking. The exterior is equally impressive. The front yard enclosed by an antique wrought iron fence adds both privacy and curb appeal. The side yard and terrace provide a secluded space with easy access from the dining room and kitchen—ideal for entertaining. The terrace features mature plantings, a brick-paved courtyard, and a stylish arbor. At the rear, a private alley leads to a secure door opening to P Street, ensuring both convenience and privacy.
Location
State DC
County Washington
Zoning RES
Rooms
Basement Connecting Stairway, Improved, Outside Entrance, Partial
Interior
Hot Water Natural Gas
Heating Forced Air
Cooling Central A/C
Fireplaces Number 3
Fireplace Y
Heat Source Natural Gas
Exterior
Water Access N
Accessibility Elevator
Garage N
Building
Story 4
Foundation Stone
Sewer Public Sewer
Water Public
Architectural Style Federal
Level or Stories 4
Additional Building Above Grade, Below Grade
New Construction N
Schools
School District District Of Columbia Public Schools
Others
Senior Community No
Tax ID 1245//0816
Ownership Fee Simple
SqFt Source Assessor
Special Listing Condition Standard









