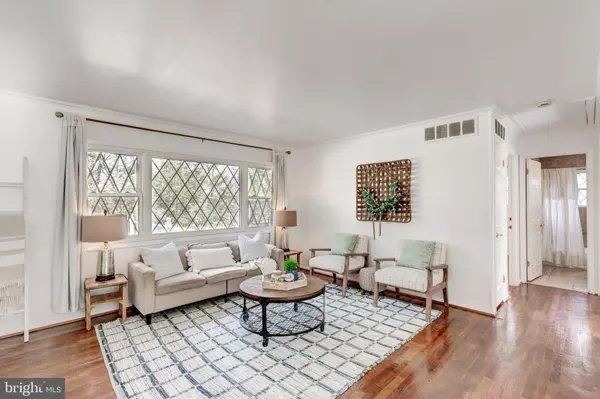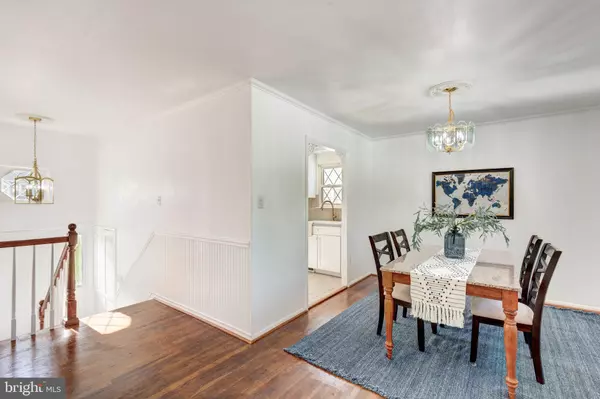
5 Beds
2 Baths
1,408 SqFt
5 Beds
2 Baths
1,408 SqFt
OPEN HOUSE
Sat Nov 16, 12:00pm - 2:00pm
Key Details
Property Type Single Family Home
Sub Type Detached
Listing Status Active
Purchase Type For Sale
Square Footage 1,408 sqft
Price per Sqft $301
Subdivision Suburbia
MLS Listing ID MDBC2111878
Style Split Foyer
Bedrooms 5
Full Baths 2
HOA Y/N N
Abv Grd Liv Area 1,008
Originating Board BRIGHT
Year Built 1964
Annual Tax Amount $2,694
Tax Year 2024
Lot Size 7,200 Sqft
Acres 0.17
Lot Dimensions 1.00 x
Property Description
The spacious living room seamlessly flows into the dining room, providing an ideal space for entertaining or everyday living. Adjacent to the dining area, you’ll find a thoughtfully designed kitchen equipped with ample cabinet storage and generous counter space, making meal prep a breeze.
This main level features three sizable bedrooms and a full bath, ensuring plenty of space for family or guests. Step into the finished lower level, where a versatile family room and recreation area await—perfect for movie nights or game days. With a convenient walkout to the rear patio, this space is perfect for gatherings or a quiet evening outside. Additionally, you will find two more bedrooms and a full bath, providing flexibility for guests, a home office, or a hobby room.
Step outside onto the expansive rear deck, crafted from low-maintenance decking and providing a lovely view of the spacious, fenced yard—ideal for outdoor activities and secure for pets. Additional upgrades include new refrigerator and water heater. This split foyer home beautifully combines functional living with stylish updates, making it the perfect sanctuary for anyone looking to create lasting memories. Don't miss the chance to call this delightful property your own!
Location
State MD
County Baltimore
Zoning R
Rooms
Basement Connecting Stairway, Daylight, Full, Fully Finished, Heated, Improved, Interior Access, Rear Entrance
Main Level Bedrooms 3
Interior
Interior Features Carpet, Ceiling Fan(s), Chair Railings, Dining Area, Entry Level Bedroom, Floor Plan - Open, Kitchen - Eat-In, Wood Floors
Hot Water Natural Gas
Heating Heat Pump(s)
Cooling Central A/C, Ceiling Fan(s)
Flooring Carpet, Hardwood
Equipment Built-In Microwave, Dishwasher, Exhaust Fan, Freezer, Microwave, Oven - Double, Oven/Range - Gas, Refrigerator, Washer, Water Heater, Water Dispenser
Furnishings No
Fireplace N
Window Features Double Hung,Insulated,Screens
Appliance Built-In Microwave, Dishwasher, Exhaust Fan, Freezer, Microwave, Oven - Double, Oven/Range - Gas, Refrigerator, Washer, Water Heater, Water Dispenser
Heat Source Natural Gas
Exterior
Exterior Feature Deck(s)
Garage Spaces 2.0
Fence Rear, Vinyl
Waterfront N
Water Access N
View Garden/Lawn
Roof Type Shingle
Accessibility Other
Porch Deck(s)
Parking Type Driveway
Total Parking Spaces 2
Garage N
Building
Story 2
Foundation Other
Sewer Public Sewer
Water Public
Architectural Style Split Foyer
Level or Stories 2
Additional Building Above Grade, Below Grade
Structure Type Dry Wall
New Construction N
Schools
School District Baltimore County Public Schools
Others
Senior Community No
Tax ID 04040420045460
Ownership Fee Simple
SqFt Source Assessor
Security Features Main Entrance Lock,Smoke Detector
Special Listing Condition Standard









