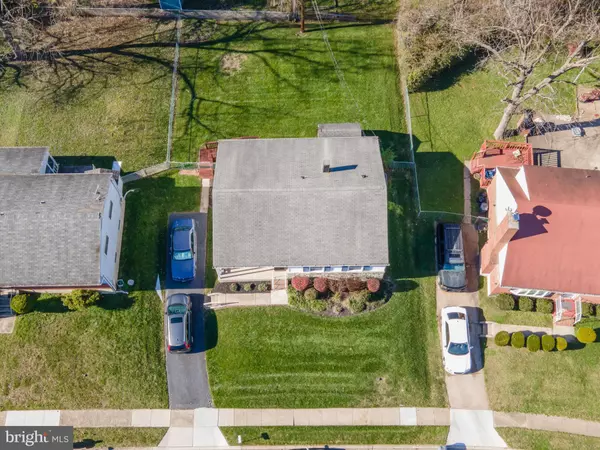
3 Beds
2 Baths
1,818 SqFt
3 Beds
2 Baths
1,818 SqFt
Key Details
Property Type Single Family Home
Sub Type Detached
Listing Status Active
Purchase Type For Sale
Square Footage 1,818 sqft
Price per Sqft $178
Subdivision Randall Ridge
MLS Listing ID MDBC2111920
Style Ranch/Rambler
Bedrooms 3
Full Baths 2
HOA Y/N N
Abv Grd Liv Area 1,212
Originating Board BRIGHT
Year Built 1961
Annual Tax Amount $2,412
Tax Year 2024
Lot Size 7,150 Sqft
Acres 0.16
Lot Dimensions 1.00 x
Property Description
shows pride of ownership. Close to all conveniences. 30 minutes from BWI airport. 11 minutes (4 miles) to Owings Mills station and mall. 3 bedrooms on 1st level, an extra den/office in lower level. Eat in kitchen has entrance to rear fenced in private,level yard. Home looks larger inside than square footage. Sellers will consider paying towards buyers closings costs or to buy down interest rate. Can settle as soon as you can.
Location
State MD
County Baltimore
Zoning RES
Rooms
Other Rooms Living Room, Dining Room, Bedroom 2, Bedroom 3, Kitchen, Family Room, Den, Bedroom 1, Utility Room, Bathroom 1
Basement Fully Finished, Connecting Stairway, Daylight, Full, Improved, Workshop, Heated
Main Level Bedrooms 3
Interior
Interior Features Bathroom - Stall Shower, Bathroom - Tub Shower, Dining Area, Entry Level Bedroom, Floor Plan - Traditional, Kitchen - Eat-In, Kitchen - Country, Studio, Other
Hot Water Natural Gas
Heating Forced Air, Central
Cooling Central A/C
Flooring Hardwood, Vinyl
Equipment Refrigerator, Oven - Wall, Stove, Disposal, Dryer, Oven/Range - Electric, Washer, Water Heater
Furnishings No
Fireplace N
Window Features Double Pane
Appliance Refrigerator, Oven - Wall, Stove, Disposal, Dryer, Oven/Range - Electric, Washer, Water Heater
Heat Source Natural Gas
Laundry Basement
Exterior
Exterior Feature Porch(es)
Fence Chain Link, Rear
Utilities Available Cable TV, Natural Gas Available, Sewer Available
Waterfront N
Water Access N
View Garden/Lawn
Roof Type Asphalt,Shingle
Accessibility Other
Porch Porch(es)
Garage N
Building
Lot Description Interior, Level, Rear Yard, Landscaping
Story 1
Foundation Slab, Concrete Perimeter
Sewer Public Sewer
Water Public
Architectural Style Ranch/Rambler
Level or Stories 1
Additional Building Above Grade, Below Grade
Structure Type Dry Wall
New Construction N
Schools
Elementary Schools Randallstown
Middle Schools Deer Park Middle Magnet School
High Schools Randallstown
School District Baltimore County Public Schools
Others
Pets Allowed Y
Senior Community No
Tax ID 04020206820130
Ownership Ground Rent
SqFt Source Assessor
Acceptable Financing Cash, Conventional, FHA, FHA 203(b), VA
Horse Property N
Listing Terms Cash, Conventional, FHA, FHA 203(b), VA
Financing Cash,Conventional,FHA,FHA 203(b),VA
Special Listing Condition Standard
Pets Description No Pet Restrictions









