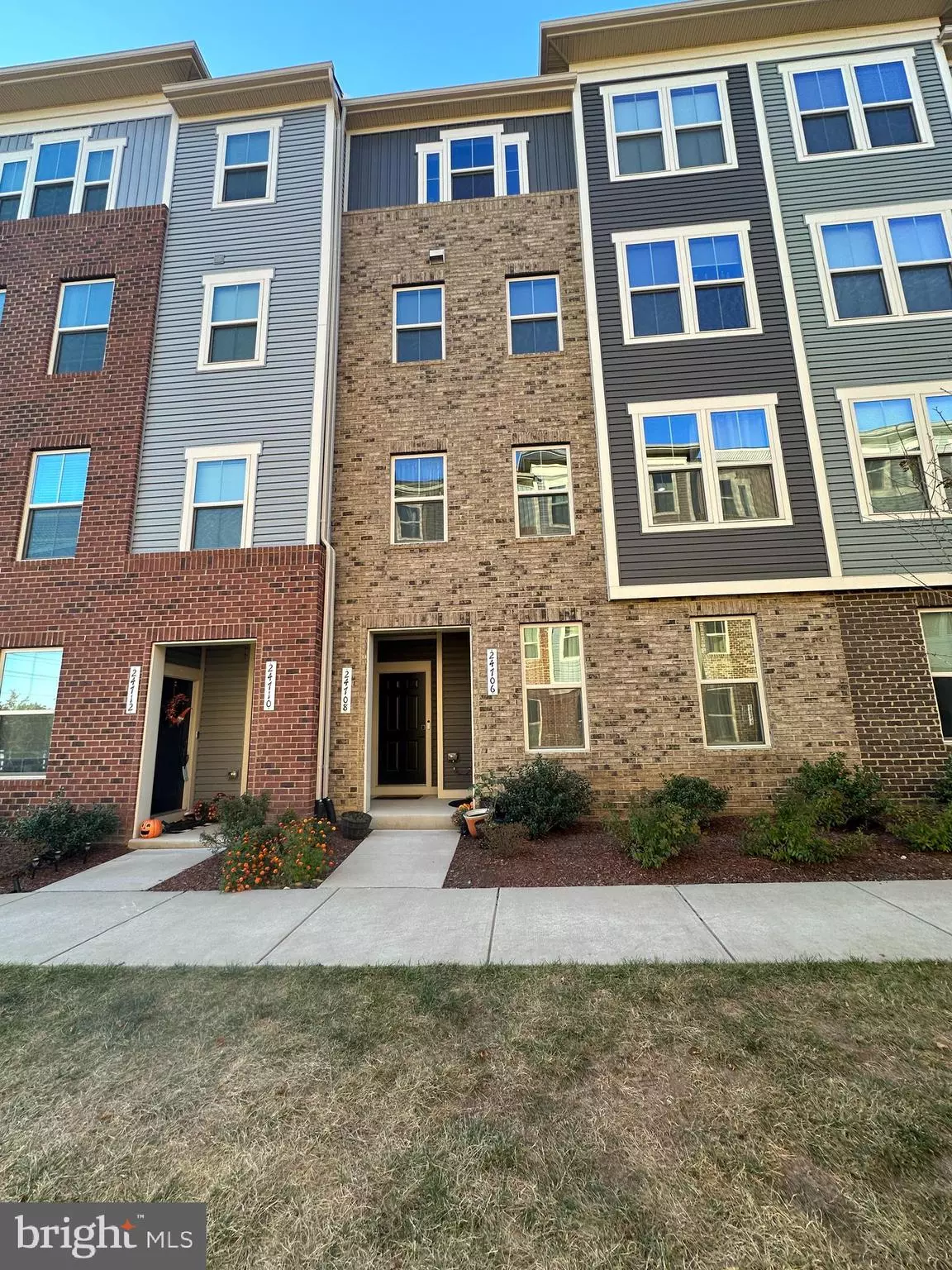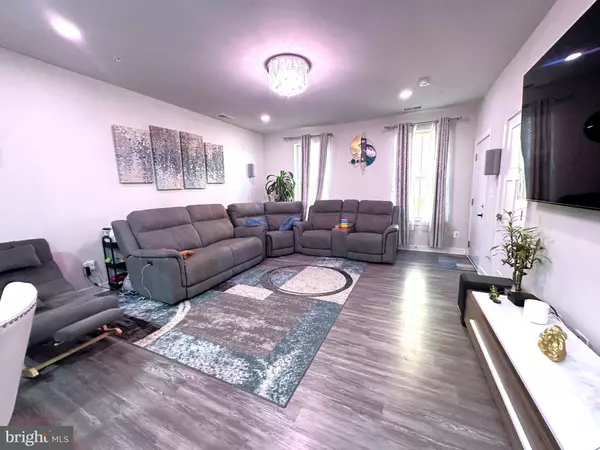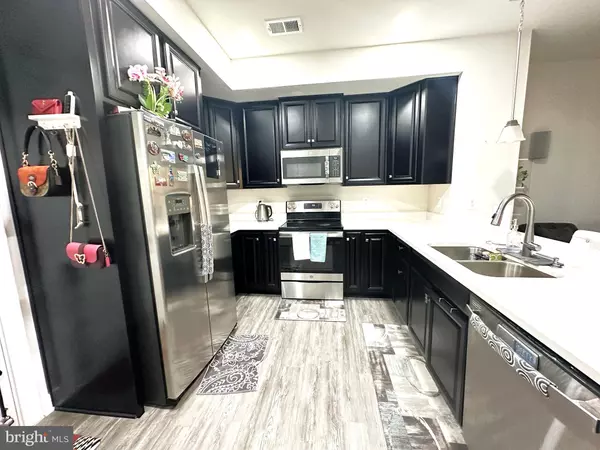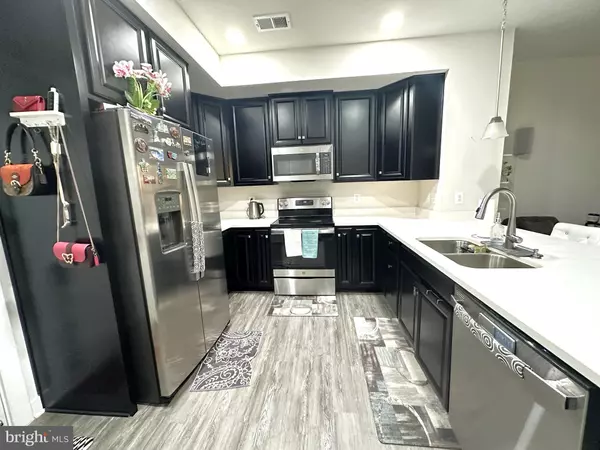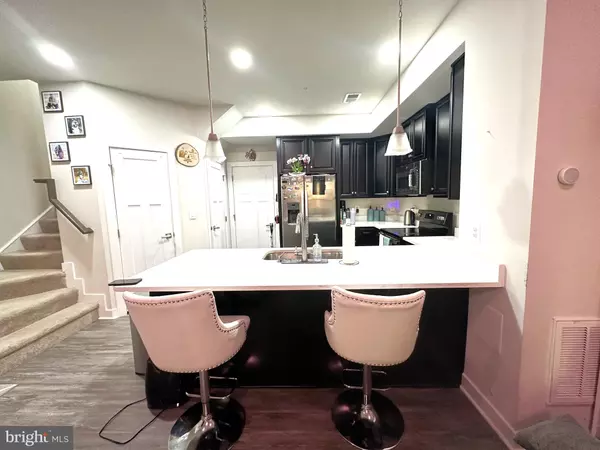
3 Beds
3 Baths
1,610 SqFt
3 Beds
3 Baths
1,610 SqFt
Key Details
Property Type Townhouse
Sub Type Interior Row/Townhouse
Listing Status Pending
Purchase Type For Rent
Square Footage 1,610 sqft
Subdivision Arcola Town Center Condo
MLS Listing ID VALO2083446
Style Other
Bedrooms 3
Full Baths 2
Half Baths 1
HOA Y/N N
Abv Grd Liv Area 1,610
Originating Board BRIGHT
Year Built 2021
Lot Dimensions 0.00 x 0.00
Property Description
Enjoy a charming private balcony—perfect for morning coffee or relaxing evenings .
This home blends convenience with luxury, ideal for anyone seeking a comfortable, modern lifestyle. Don't miss out on this gem! Schedule your viewing today and experience this exceptional condo townhouse firsthand.
Location
State VA
County Loudoun
Zoning R24
Interior
Interior Features Combination Dining/Living, Floor Plan - Open, Primary Bath(s)
Hot Water Natural Gas
Heating Forced Air
Cooling Central A/C
Equipment Built-In Microwave, Dryer, Dishwasher, Disposal, Stainless Steel Appliances, Washer, Oven/Range - Electric
Fireplace N
Appliance Built-In Microwave, Dryer, Dishwasher, Disposal, Stainless Steel Appliances, Washer, Oven/Range - Electric
Heat Source Natural Gas
Laundry Has Laundry, Upper Floor
Exterior
Exterior Feature Balcony
Parking Features Garage Door Opener
Garage Spaces 2.0
Water Access N
Accessibility None
Porch Balcony
Attached Garage 1
Total Parking Spaces 2
Garage Y
Building
Story 2
Foundation Other
Sewer Public Sewer
Water Public
Architectural Style Other
Level or Stories 2
Additional Building Above Grade, Below Grade
New Construction N
Schools
School District Loudoun County Public Schools
Others
Pets Allowed Y
Senior Community No
Tax ID 163267090007
Ownership Other
SqFt Source Assessor
Miscellaneous Water
Pets Allowed Case by Case Basis




