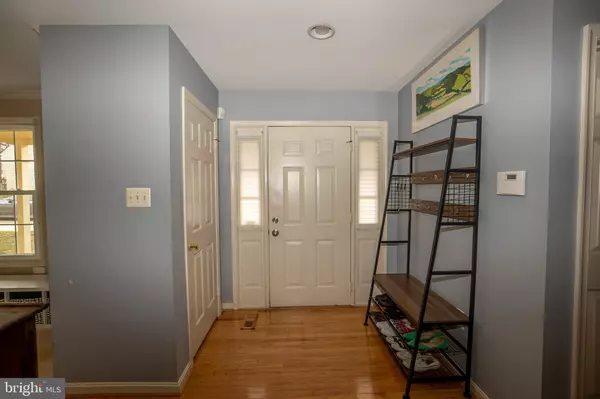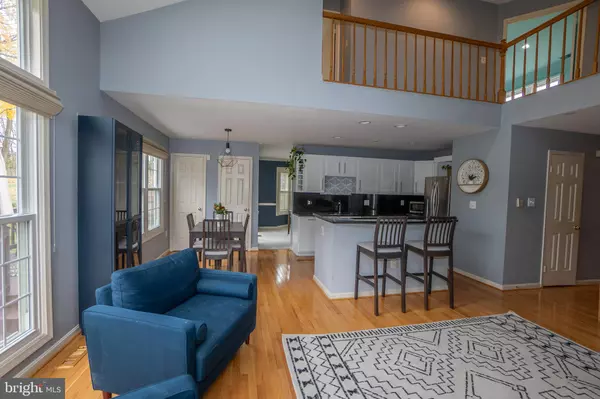
3 Beds
3 Baths
1,954 SqFt
3 Beds
3 Baths
1,954 SqFt
Key Details
Property Type Single Family Home
Sub Type Detached
Listing Status Pending
Purchase Type For Sale
Square Footage 1,954 sqft
Price per Sqft $391
Subdivision Dumont Oaks
MLS Listing ID MDMC2155594
Style Colonial
Bedrooms 3
Full Baths 2
Half Baths 1
HOA Fees $272/qua
HOA Y/N Y
Abv Grd Liv Area 1,954
Originating Board BRIGHT
Year Built 1986
Annual Tax Amount $7,284
Tax Year 2024
Lot Size 0.406 Acres
Acres 0.41
Property Description
Retreat to the luxurious primary suite, complete with soaring vaulted ceilings, a spacious dressing area with closet organizers, and a beautifully remodeled bathroom featuring a jetted soaking tub, separate shower, and skylights. Two additional bedrooms with plush carpeting, window treatments, and vaulted ceilings offer comfortable retreats for family or guests.
This home boasts multiple exquisite living spaces, including a formal dining room with crown molding and chair rail, a comfortable living room, and a sunlit breakfast nook. An expansive unfinished basement provides ample storage space and potential for future customization.
Special details include:
Primary Suite: Vaulted ceiling, ceiling fan, skylight, walk-in closet, spa tub
Family Room: Vaulted ceiling, hardwood flooring, ceiling fan, fireplace
Kitchen: Granite counters, breakfast bar, built-ins, hardwood flooring
Dining Room: Crown molding, chair rail, window treatments
Appointments are by request only—an extraordinary opportunity to make this impeccable home yours! Please submit all offers with a GCAAR contract, financial statement, and pre-approval letter.
Location
State MD
County Montgomery
Zoning R90
Rooms
Other Rooms Living Room, Dining Room, Primary Bedroom, Bedroom 2, Bedroom 3, Kitchen, Breakfast Room, 2nd Stry Fam Rm, Storage Room, Bathroom 2, Primary Bathroom
Basement Other
Interior
Hot Water Electric
Heating Forced Air, Heat Pump - Electric BackUp
Cooling Central A/C, Ceiling Fan(s)
Flooring Carpet, Wood
Fireplaces Number 1
Inclusions Coming soon
Fireplace Y
Heat Source Electric
Exterior
Parking Features Garage - Front Entry, Garage Door Opener
Garage Spaces 2.0
Utilities Available Electric Available, Sewer Available, Water Available
Water Access N
Roof Type Shingle,Composite
Accessibility Other
Attached Garage 2
Total Parking Spaces 2
Garage Y
Building
Story 3
Foundation Other
Sewer Public Sewer
Water Public
Architectural Style Colonial
Level or Stories 3
Additional Building Above Grade, Below Grade
Structure Type Dry Wall,Cathedral Ceilings
New Construction N
Schools
School District Montgomery County Public Schools
Others
Pets Allowed Y
HOA Fee Include Reserve Funds,Trash
Senior Community No
Tax ID 160502421048
Ownership Fee Simple
SqFt Source Assessor
Acceptable Financing Conventional
Listing Terms Conventional
Financing Conventional
Special Listing Condition Standard
Pets Allowed No Pet Restrictions









