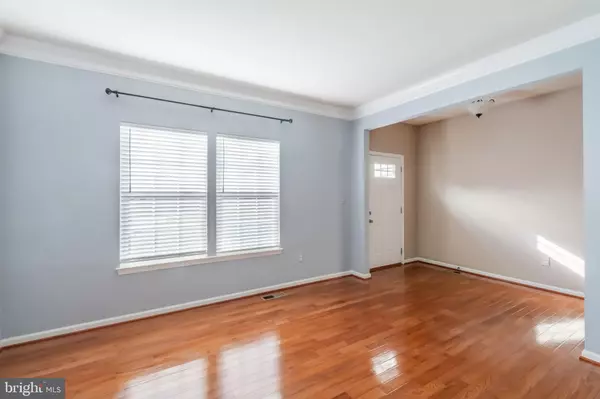
4 Beds
3 Baths
3,094 SqFt
4 Beds
3 Baths
3,094 SqFt
OPEN HOUSE
Sat Nov 16, 11:00am - 1:00pm
Key Details
Property Type Single Family Home
Sub Type Detached
Listing Status Coming Soon
Purchase Type For Sale
Square Footage 3,094 sqft
Price per Sqft $210
Subdivision Village Of Meadow Creek
MLS Listing ID MDCR2023928
Style Colonial
Bedrooms 4
Full Baths 2
Half Baths 1
HOA Fees $51/mo
HOA Y/N Y
Abv Grd Liv Area 3,094
Originating Board BRIGHT
Year Built 2010
Annual Tax Amount $8,604
Tax Year 2024
Lot Size 0.370 Acres
Acres 0.37
Property Description
Upon entering, you’ll be welcomed by beautiful hardwood floors that flow seamlessly across the entire main level. The wide-open floor plan fosters a sense of spaciousness, connecting formal living and dining areas that radiate a classic charm. The family room is inviting and features a striking stone fireplace, creating a cozy ambiance that’s perfect for both gatherings and everyday living. Just off this space, you’ll find a private office for added convenience.
The gourmet kitchen is truly a chef’s delight, featuring an expansive island with a breakfast bar, granite countertops, chestnut cabinets, stainless steel appliances, and a large pantry. Adjacent to the kitchen, a bright sunroom offers a peaceful spot for casual dining or morning coffee, with direct access to the deck and a serene, private backyard.
Upstairs, the home offers four spacious bedrooms and a full hall bath, along with an inviting loft that can serve as a family gathering area or an additional office. The massive owner’s suite is a luxurious retreat with a sitting area, custom walk-in closet, and a spa-like bathroom that includes a soaking tub, separate shower, double vanities, and an additional walk-in closet for ample storage.
The fully finished lower level provides a versatile recreation area, complete with a wet bar, cabinetry, built-in projector and screen, + plenty of storage space with not one, but two separate utility/storage rooms along with a rough-in for a full bath.
Every detail of this home reflects true pride of ownership, showcasing a pristine, model-home condition. Enjoy the ideal balance of elegance, functionality, and comfort in a peaceful rural setting—just minutes from the vibrant shopping and dining options along Westminster’s Rt. 140 Corridor. Here, you’ll experience the best of both worlds: tranquil surroundings without the sense of isolation. Don’t miss the chance to make this exceptional property your own!
Location
State MD
County Carroll
Zoning R-100
Rooms
Other Rooms Living Room, Dining Room, Primary Bedroom, Bedroom 2, Bedroom 3, Bedroom 4, Kitchen, Game Room, Family Room, Den, Foyer, Sun/Florida Room, Loft, Other, Storage Room
Basement Fully Finished
Interior
Interior Features Family Room Off Kitchen, Kitchen - Island, Kitchen - Table Space, Dining Area, Kitchen - Eat-In, Primary Bath(s), Chair Railings, Upgraded Countertops, Window Treatments, Wet/Dry Bar, Wood Floors, Recessed Lighting, Floor Plan - Open, Breakfast Area, Carpet
Hot Water Electric
Heating Forced Air, Programmable Thermostat
Cooling Central A/C, Ceiling Fan(s), Programmable Thermostat
Flooring Carpet, Hardwood
Fireplaces Number 1
Fireplaces Type Fireplace - Glass Doors, Mantel(s)
Equipment Washer/Dryer Hookups Only, Dishwasher, Disposal, Exhaust Fan, Icemaker, Microwave, Oven - Self Cleaning, Oven - Double, Oven/Range - Electric, Refrigerator, Stove
Fireplace Y
Window Features Double Pane,Vinyl Clad,Screens,Insulated
Appliance Washer/Dryer Hookups Only, Dishwasher, Disposal, Exhaust Fan, Icemaker, Microwave, Oven - Self Cleaning, Oven - Double, Oven/Range - Electric, Refrigerator, Stove
Heat Source Natural Gas
Laundry Upper Floor
Exterior
Exterior Feature Deck(s), Enclosed
Garage Garage - Front Entry, Garage Door Opener, Inside Access
Garage Spaces 2.0
Waterfront N
Water Access N
View Other
Accessibility Other
Porch Deck(s), Enclosed
Parking Type Off Street, On Street, Driveway, Attached Garage
Attached Garage 2
Total Parking Spaces 2
Garage Y
Building
Lot Description Trees/Wooded, Landscaping
Story 3
Foundation Other
Sewer Public Sewer
Water Public
Architectural Style Colonial
Level or Stories 3
Additional Building Above Grade
Structure Type Dry Wall,9'+ Ceilings,High,Cathedral Ceilings
New Construction N
Schools
Elementary Schools William Winchester
High Schools Winters Mill
School District Carroll County Public Schools
Others
HOA Fee Include Common Area Maintenance
Senior Community No
Tax ID 0707152302
Ownership Fee Simple
SqFt Source Assessor
Acceptable Financing Cash, Conventional, FHA, VA
Listing Terms Cash, Conventional, FHA, VA
Financing Cash,Conventional,FHA,VA
Special Listing Condition Standard









