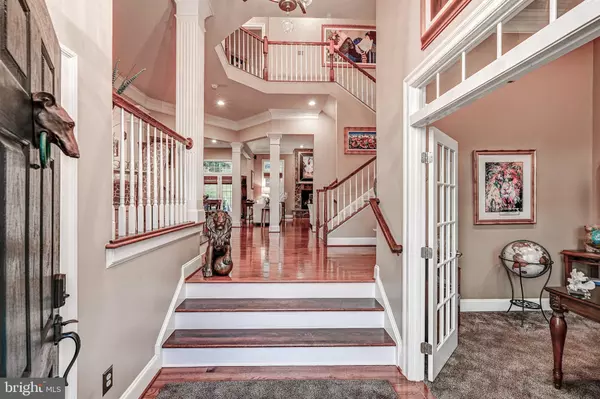
4 Beds
4 Baths
4,168 SqFt
4 Beds
4 Baths
4,168 SqFt
OPEN HOUSE
Sat Nov 16, 12:00pm - 2:00pm
Sun Nov 17, 11:00am - 1:00pm
Key Details
Property Type Single Family Home
Sub Type Detached
Listing Status Active
Purchase Type For Sale
Square Footage 4,168 sqft
Price per Sqft $224
Subdivision Meadowvale
MLS Listing ID MDBC2112632
Style Colonial
Bedrooms 4
Full Baths 2
Half Baths 2
HOA Fees $95/mo
HOA Y/N Y
Abv Grd Liv Area 3,098
Originating Board BRIGHT
Year Built 2012
Annual Tax Amount $8,755
Tax Year 2024
Lot Size 7,013 Sqft
Acres 0.16
Lot Dimensions 1.00 x
Property Description
The chef's kitchen is a culinary delight, with granite countertops, 42” raised panel cabinets, under-cabinet lighting, a 5-burner gas cooktop, and an Advantium GE Profile double oven/microwave. The spacious island offers additional prep space, making it perfect for family meals or entertaining. The finished lower level is an entertainer’s dream, featuring new custom flooring, recessed lighting, and surround sound wiring. It includes a wet bar with custom cabinetry, an under-bar refrigerator, a dishwasher, and a newly finished storage room or den, along with a convenient powder room.
Step outside to discover a backyard retreat with a newly fenced yard, professionally landscaped for privacy and beauty. Enjoy your evenings on the Trex deck, complete with deck lighting, or unwind in the hot tub, which conveys with the property. The brick paver patio provides a charming space for outdoor entertaining, and the irrigation system ensures your gardens stay lush and thriving.
Additional features include a two-car garage with custom sealed flooring, a quiet garage door opener, an alarm system, a camera doorbell, and a touchpad front door for enhanced security. The two-zone HVAC system ensures comfort year-round, while custom chandeliers and hardwood flooring in the foyer, living room, dining room, family room, and kitchen add a touch of elegance throughout the home. Double-wide areaway access from the lower level provides added convenience. This home offers the perfect balance of luxury and practicality, making it an ideal choice for those seeking both style and comfort. Don’t miss your chance to experience the beauty and sophistication of this stunning property—schedule a viewing today!
You said:
Location
State MD
County Baltimore
Zoning RES
Rooms
Other Rooms Living Room, Dining Room, Primary Bedroom, Bedroom 2, Bedroom 3, Bedroom 4, Kitchen, Game Room, Family Room, Den, Foyer, Study, Laundry
Basement Fully Finished, Garage Access, Heated, Interior Access, Outside Entrance, Walkout Stairs, Other
Interior
Interior Features Family Room Off Kitchen, Kitchen - Gourmet, Kitchen - Island, Kitchen - Table Space, Dining Area, Primary Bath(s), Upgraded Countertops, Crown Moldings, Window Treatments, Wet/Dry Bar, Wood Floors, Floor Plan - Open
Hot Water Natural Gas
Cooling Central A/C, Zoned, Ceiling Fan(s)
Flooring Hardwood, Luxury Vinyl Plank, Partially Carpeted
Fireplaces Number 1
Fireplaces Type Fireplace - Glass Doors
Inclusions Hot Tub
Equipment Dishwasher, Disposal, Dryer, Exhaust Fan, Icemaker, Microwave, Oven - Wall, Refrigerator, Washer, Cooktop, Water Heater
Furnishings No
Fireplace Y
Window Features Double Hung,Energy Efficient,Insulated,Low-E,Palladian,Screens,Sliding
Appliance Dishwasher, Disposal, Dryer, Exhaust Fan, Icemaker, Microwave, Oven - Wall, Refrigerator, Washer, Cooktop, Water Heater
Heat Source Natural Gas
Exterior
Exterior Feature Deck(s)
Garage Garage Door Opener, Garage - Front Entry
Garage Spaces 4.0
Fence Rear
Utilities Available Cable TV, Natural Gas Available
Waterfront N
Water Access N
Roof Type Architectural Shingle
Street Surface Black Top
Accessibility None
Porch Deck(s)
Parking Type Off Street, Driveway, On Street, Attached Garage
Attached Garage 2
Total Parking Spaces 4
Garage Y
Building
Lot Description Backs - Open Common Area
Story 3
Foundation Slab
Sewer Public Sewer
Water Public
Architectural Style Colonial
Level or Stories 3
Additional Building Above Grade, Below Grade
Structure Type 9'+ Ceilings,High,2 Story Ceilings,Tray Ceilings
New Construction N
Schools
School District Baltimore County Public Schools
Others
HOA Fee Include Lawn Maintenance
Senior Community No
Tax ID 04082500008457
Ownership Fee Simple
SqFt Source Assessor
Security Features Electric Alarm
Acceptable Financing Cash, Conventional
Listing Terms Cash, Conventional
Financing Cash,Conventional
Special Listing Condition Standard









