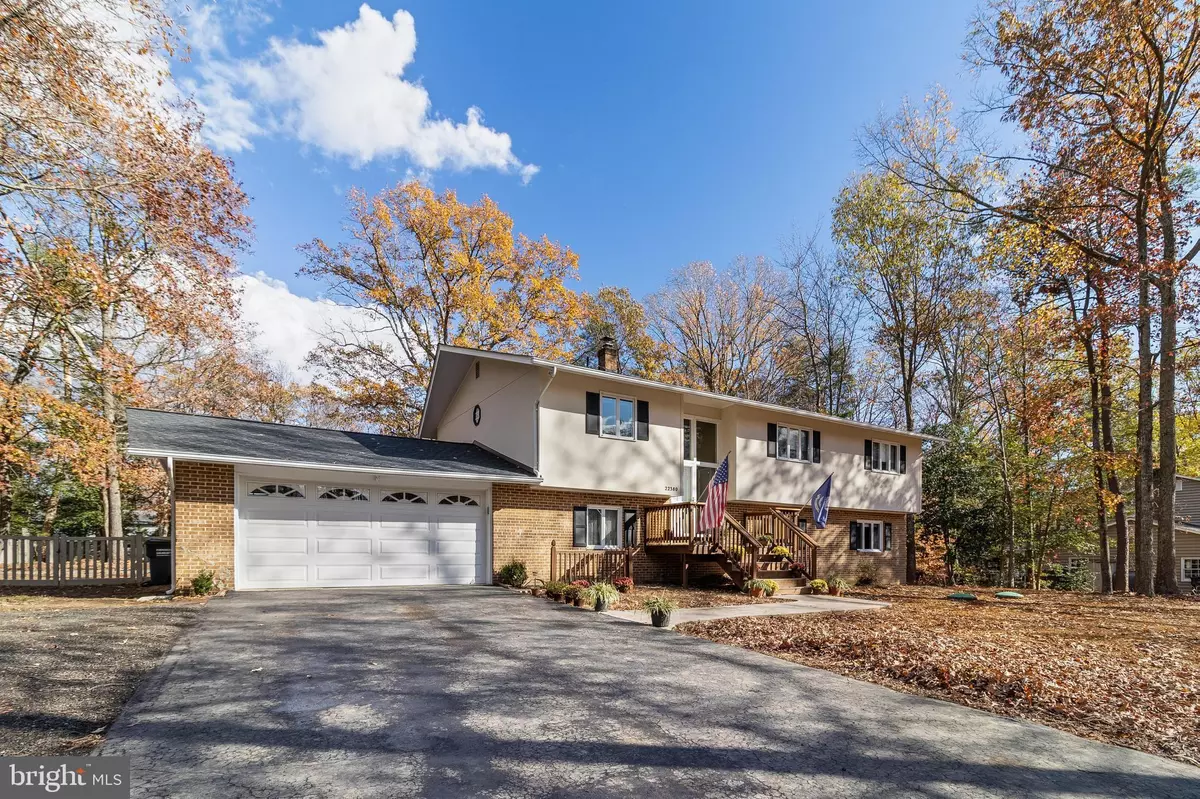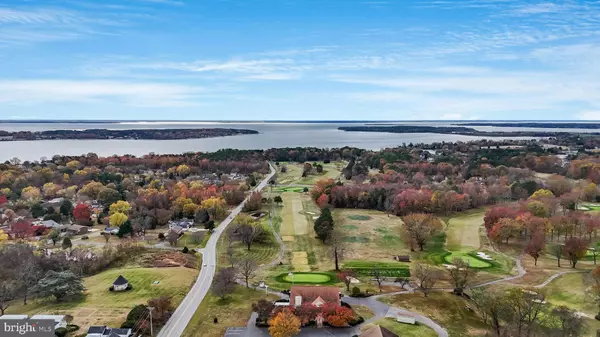
4 Beds
3 Baths
2,680 SqFt
4 Beds
3 Baths
2,680 SqFt
Key Details
Property Type Single Family Home
Sub Type Detached
Listing Status Active
Purchase Type For Sale
Square Footage 2,680 sqft
Price per Sqft $169
Subdivision Breton Bay Estates
MLS Listing ID MDSM2021666
Style Split Foyer
Bedrooms 4
Full Baths 3
HOA Y/N N
Abv Grd Liv Area 1,340
Originating Board BRIGHT
Year Built 1975
Annual Tax Amount $3,379
Tax Year 2024
Lot Size 0.627 Acres
Acres 0.63
Property Description
NO HOA - with an optional private beach membership that unlocks access to a playground, pier, sandy beach, kayak launch, picnic area, fire pit/cooking station, and a spacious gazebo for gatherings. Plus, you’re just steps away from the public community pool, golf course, and tennis courts, with memberships available for purchase. After your showing, treat yourself to a meal at the Ironwood Grill overlooking the stunning bay views at the top of the golf course—open to the public!
Bonus flooring detail: Hardwood floors rest beneath the upper-level carpet, (which has just been deep steam cleaned), waiting to be restored to their full glory if desired. The current carpet upstairs has been left intentionally, allowing a new owner the flexibility to refinish the floors without removing brand-new carpet.
Don’t miss this rare opportunity to own a beautifully updated home with unmatched amenities in an exceptional location!
Fence note & yard note: New septic system was just installed. Septic company wants the soil to settle, and will return to get the yard prepped for new owners. Fence on side will be put back.
Location
State MD
County Saint Marys
Zoning RNC
Rooms
Other Rooms Family Room, Mud Room, Other
Basement Side Entrance, Fully Finished, Improved, Rear Entrance, Walkout Level, Connecting Stairway, Daylight, Full, Garage Access, Interior Access, Space For Rooms, Windows, Other
Main Level Bedrooms 3
Interior
Interior Features Carpet, Ceiling Fan(s), Combination Kitchen/Dining, Combination Dining/Living, Dining Area, Floor Plan - Traditional, Kitchen - Efficiency, Primary Bath(s), Stove - Pellet, Upgraded Countertops, Window Treatments
Hot Water Electric
Heating Forced Air
Cooling Ceiling Fan(s), Central A/C, Heat Pump(s)
Fireplaces Number 1
Fireplaces Type Free Standing, Other
Inclusions Some furniture on premise at $0 value.
Equipment Built-In Microwave, Dishwasher, Dryer, Exhaust Fan, Icemaker, Microwave, Oven/Range - Electric, Refrigerator, Stainless Steel Appliances, Stove, Washer, Water Heater
Furnishings Partially
Fireplace Y
Appliance Built-In Microwave, Dishwasher, Dryer, Exhaust Fan, Icemaker, Microwave, Oven/Range - Electric, Refrigerator, Stainless Steel Appliances, Stove, Washer, Water Heater
Heat Source Oil, Central
Laundry Dryer In Unit, Lower Floor, Washer In Unit
Exterior
Exterior Feature Deck(s), Patio(s), Porch(es)
Parking Features Additional Storage Area, Garage - Front Entry, Garage Door Opener, Inside Access, Other
Garage Spaces 7.0
Fence Partially, Rear, Other
Water Access N
Roof Type Asphalt
Accessibility Other
Porch Deck(s), Patio(s), Porch(es)
Attached Garage 2
Total Parking Spaces 7
Garage Y
Building
Lot Description Backs to Trees, Private, Rear Yard, Landscaping, Level, Front Yard, Cleared
Story 2
Foundation Slab
Sewer Septic Exists
Water Well
Architectural Style Split Foyer
Level or Stories 2
Additional Building Above Grade, Below Grade
Structure Type Dry Wall,Other
New Construction N
Schools
Elementary Schools Benjamin Banneker
Middle Schools Leonardtown
High Schools Leonardtown
School District St. Mary'S County Public Schools
Others
Senior Community No
Tax ID 1903011712
Ownership Fee Simple
SqFt Source Assessor
Special Listing Condition Standard









