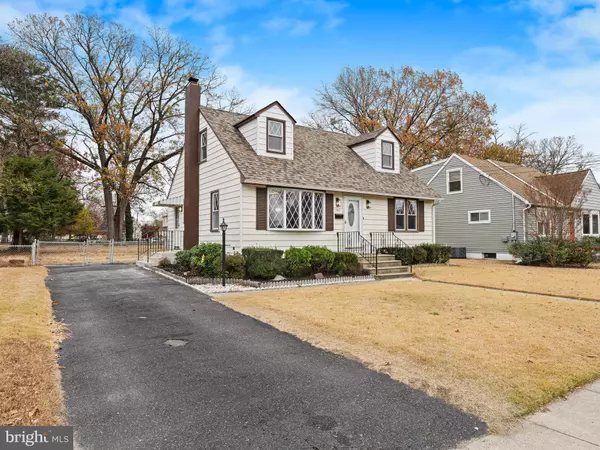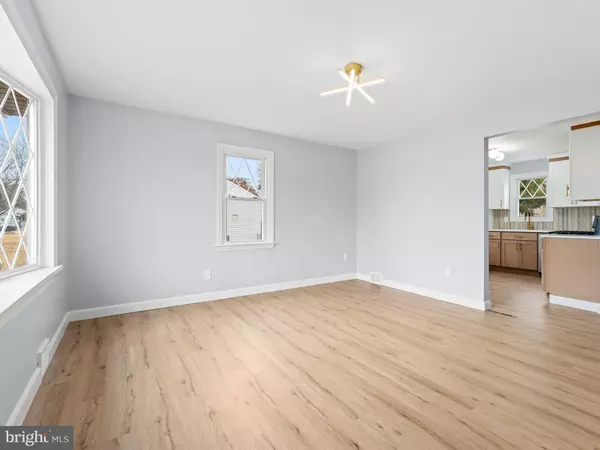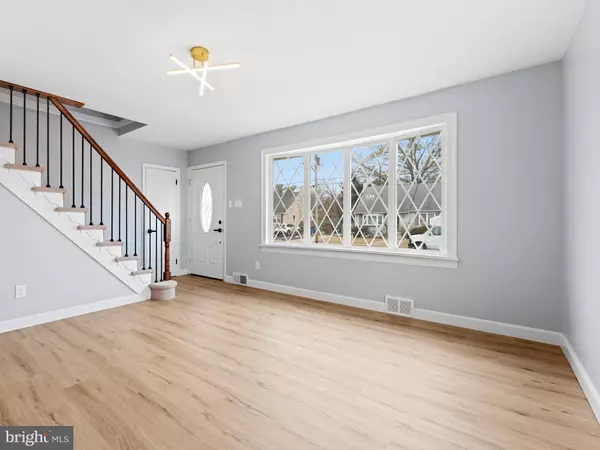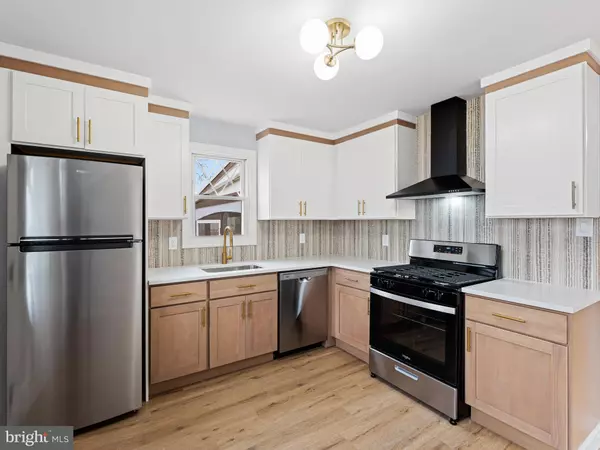
4 Beds
1 Bath
1,248 SqFt
4 Beds
1 Bath
1,248 SqFt
Key Details
Property Type Single Family Home
Sub Type Detached
Listing Status Pending
Purchase Type For Sale
Square Footage 1,248 sqft
Price per Sqft $256
Subdivision Magnolia Gardens
MLS Listing ID NJCD2079970
Style Cape Cod
Bedrooms 4
Full Baths 1
HOA Y/N N
Abv Grd Liv Area 1,248
Originating Board BRIGHT
Year Built 1955
Annual Tax Amount $6,712
Tax Year 2023
Lot Size 6,599 Sqft
Acres 0.15
Lot Dimensions 60.00 x 110.00
Property Description
Location
State NJ
County Camden
Area Magnolia Boro (20423)
Zoning NONE
Rooms
Basement Fully Finished
Main Level Bedrooms 4
Interior
Interior Features Bathroom - Tub Shower, Carpet, Combination Kitchen/Dining, Combination Kitchen/Living, Family Room Off Kitchen, Floor Plan - Traditional, Kitchen - Eat-In
Hot Water Natural Gas
Heating Forced Air
Cooling Central A/C
Inclusions All appliances
Equipment Built-In Range, Dishwasher, Oven/Range - Gas, Refrigerator, Stove
Fireplace N
Appliance Built-In Range, Dishwasher, Oven/Range - Gas, Refrigerator, Stove
Heat Source Natural Gas
Exterior
Garage Spaces 3.0
Water Access N
Accessibility None
Total Parking Spaces 3
Garage N
Building
Story 2
Foundation Concrete Perimeter
Sewer Public Sewer
Water Public
Architectural Style Cape Cod
Level or Stories 2
Additional Building Above Grade, Below Grade
New Construction N
Schools
Elementary Schools Magnolia E.S.
Middle Schools Magnolia
High Schools Sterling H.S.
School District Sterling High
Others
Senior Community No
Tax ID 23-00006 05-00010
Ownership Fee Simple
SqFt Source Assessor
Acceptable Financing Cash, Conventional, FHA, VA
Listing Terms Cash, Conventional, FHA, VA
Financing Cash,Conventional,FHA,VA
Special Listing Condition Standard









