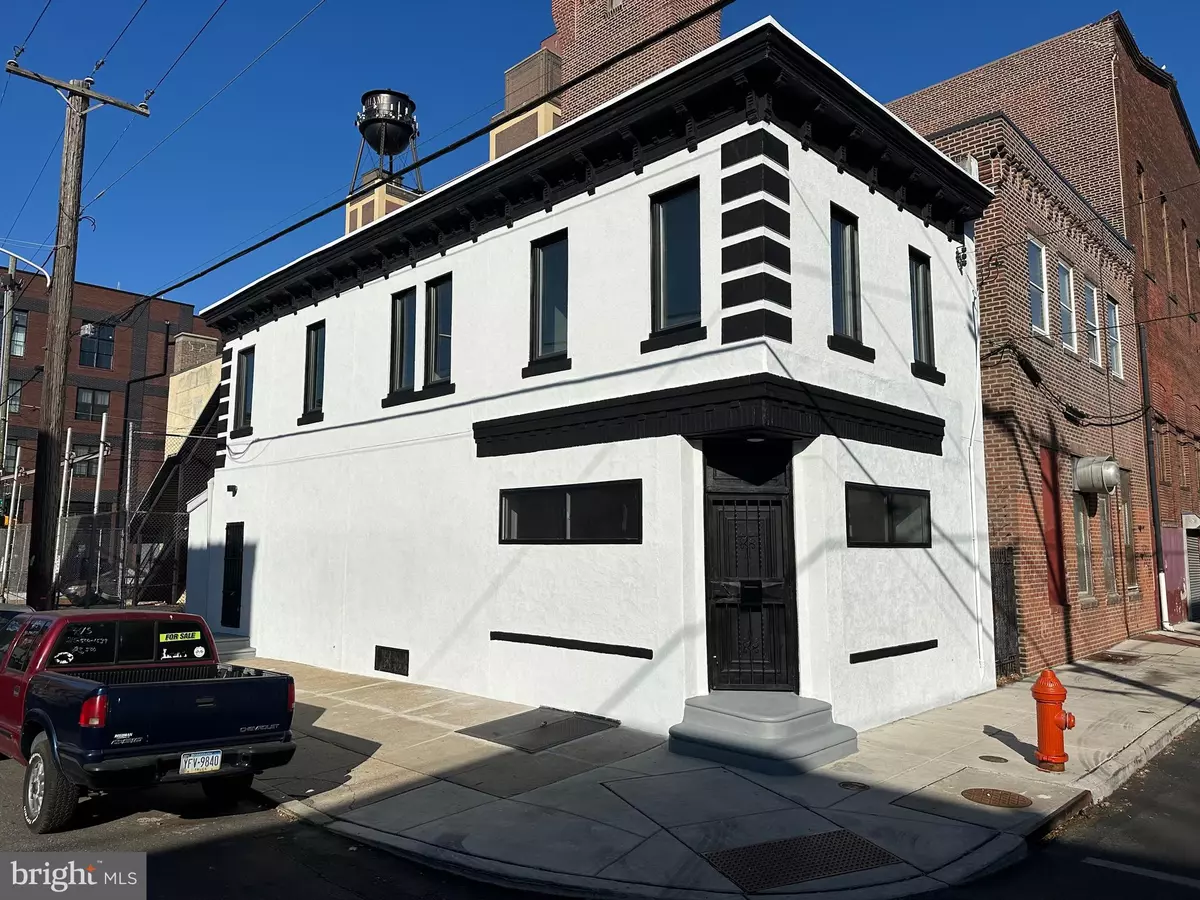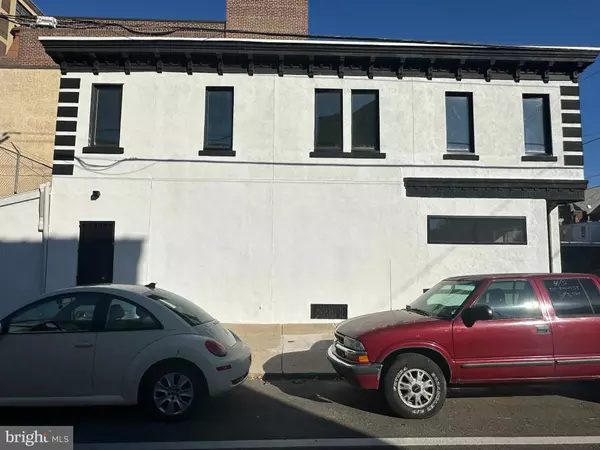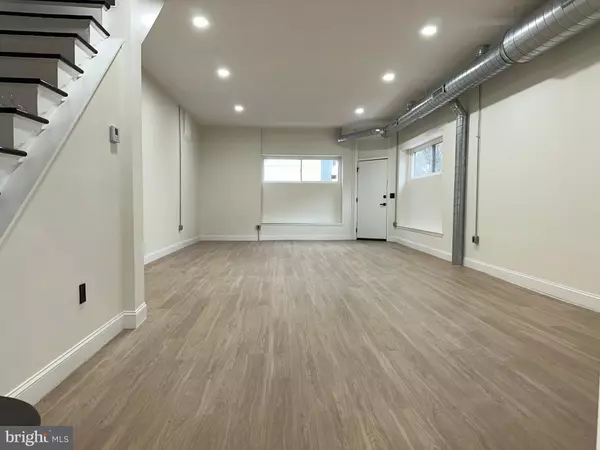REQUEST A TOUR
In-PersonVirtual Tour

$ 3,850
2,125 SqFt
$ 3,850
2,125 SqFt
Key Details
Property Type Commercial
Sub Type Office
Listing Status Active
Purchase Type For Rent
Square Footage 2,125 sqft
Subdivision Norris Square
MLS Listing ID PAPH2420688
Originating Board BRIGHT
Year Built 1920
Lot Size 912 Sqft
Acres 0.02
Lot Dimensions 18.00 x 51.00
Property Description
Newly renovated Corner Property zoned CMX 2.5 approx 2,125 Sq Ft ready for your business located on Norris St between Front & 2nd St with lots of new construction a stones throw in every direction. The first floor has two entrances, one at the front corner which leads to a wide open floor plan approx 17x35 with spiral ductwork, iron railing, recessed lights, metal piping/electrical boxes and Exposed brick wall. The rear entrance leads to an area with a powder room, kitchenette and mechanical/storage closet.
The basement is fully finished wide open just like the first floor approx 15x35 with access to Norris St behind the barn yard door via the bilco doors.
The 2nd floor has a full bathroom with washer/dryer hook ups, walk in shower with subway tile and a modern vanity mirror/fixtures. The front room is very large with four windows, two closets and exposed brick wall with light above on its own switch. There is another nice sized room with two windows off of the hallway. The back two rooms are connected, must walk thru one to get into the other. These rooms were designed to be used as a kitchen and dining room if wanted to live on second floor. All the plumbing and electrical needed for a kitchen has been installed and concealed.
There are 10 large premium casement windows on the second floor which reduce sound / UV light and all rooms have recessed lighting. There is a extra wide hallway with a cedar closet, iron railing and exposed brick wall. Electrical system is 220 amp.
The basement is fully finished wide open just like the first floor approx 15x35 with access to Norris St behind the barn yard door via the bilco doors.
The 2nd floor has a full bathroom with washer/dryer hook ups, walk in shower with subway tile and a modern vanity mirror/fixtures. The front room is very large with four windows, two closets and exposed brick wall with light above on its own switch. There is another nice sized room with two windows off of the hallway. The back two rooms are connected, must walk thru one to get into the other. These rooms were designed to be used as a kitchen and dining room if wanted to live on second floor. All the plumbing and electrical needed for a kitchen has been installed and concealed.
There are 10 large premium casement windows on the second floor which reduce sound / UV light and all rooms have recessed lighting. There is a extra wide hallway with a cedar closet, iron railing and exposed brick wall. Electrical system is 220 amp.
Location
State PA
County Philadelphia
Area 19122 (19122)
Zoning CMX25
Interior
Hot Water Electric
Heating Hot Water
Cooling Central A/C
Heat Source Electric
Exterior
Waterfront N
Water Access N
Accessibility 32\"+ wide Doors, Level Entry - Main, 2+ Access Exits
Garage N
Building
Lot Description Corner
Sewer Public Sewer
Water Public
New Construction N
Schools
School District Philadelphia City
Others
Tax ID 183274505
Ownership Other
SqFt Source Assessor

Listed by Ryan Straub • KW Main Line - Neighborhood Real Estate








