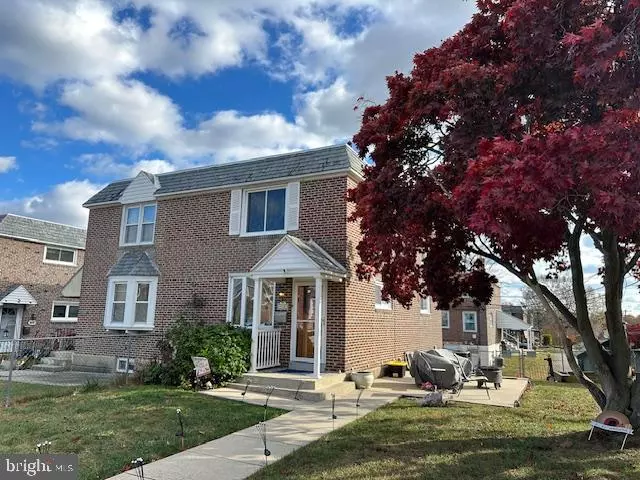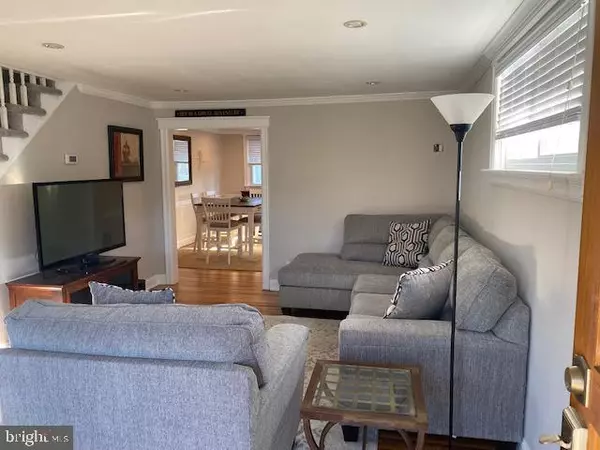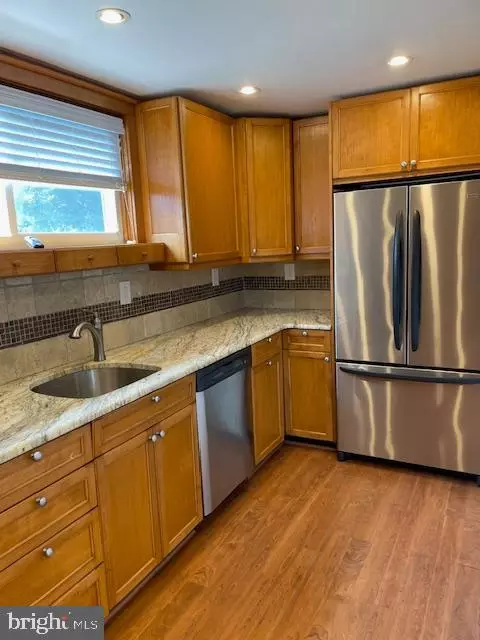3 Beds
2 Baths
1,320 SqFt
3 Beds
2 Baths
1,320 SqFt
Key Details
Property Type Single Family Home, Townhouse
Sub Type Twin/Semi-Detached
Listing Status Pending
Purchase Type For Sale
Square Footage 1,320 sqft
Price per Sqft $218
Subdivision Drexel Park Garden
MLS Listing ID PADE2080010
Style Traditional
Bedrooms 3
Full Baths 1
Half Baths 1
HOA Y/N N
Abv Grd Liv Area 1,120
Originating Board BRIGHT
Year Built 1949
Annual Tax Amount $5,639
Tax Year 2024
Lot Size 4,356 Sqft
Acres 0.1
Lot Dimensions 26.00 x 94.00
Property Description
Step inside to discover a spacious and inviting living area, featuring hardwood floors and abundant natural light that creates a warm and welcoming atmosphere. The well-appointed kitchen boasts modern stainless steel appliances, granite countertops, gas cooking, ample cabinetry, and an adjacent cozy dining area perfect for family meals or entertaining guests.
The home offers 3 bedrooms, each providing a peaceful retreat with great closet space. There are 1.5 bathrooms, both tastefully updated, offering both style and functionality. The upstairs full bathroom features ceramic tile, elegant wainscoting and a whirlpool tub.
The finished lower level also offers a flex space to use as a home office, playroom, or additional living area. There's built-in cabinet storage plus a large closet for all of your storage needs. There's also a lovely remodeled powder room.
Outside, enjoy a new concrete patio and private fenced yard, perfect for relaxing or hosting outdoor gatherings. The property also includes convenient off-street parking for multiple cars and an attached garage with inside access and automatic door opener. There's also a large storage shed (included) for garden equipment, bikes or use for extra storage space. This charming home is located within close proximity to local schools, parks, and shopping centers.
Experience the best of Drexel Hill living in this charming property. Schedule your tour today and come & see all that 978 Fairfax Rd has to offer. This home offers a rare opportunity to purchase a move-in condition property at a great price!
Location
State PA
County Delaware
Area Upper Darby Twp (10416)
Zoning R-10 SINGLE FAMILY
Rooms
Basement Partial, Fully Finished
Main Level Bedrooms 3
Interior
Interior Features Bathroom - Jetted Tub, Bathroom - Tub Shower, Built-Ins, Carpet, Ceiling Fan(s), Dining Area, Floor Plan - Traditional, Upgraded Countertops, Wainscotting, Window Treatments
Hot Water Natural Gas
Heating Forced Air
Cooling Central A/C
Flooring Hardwood, Carpet, Ceramic Tile
Inclusions Refrigerator, Washer, Dryer, Outdoor Storage Shed, Basement Refrigerator
Equipment Built-In Microwave, Dishwasher, Disposal, Dryer, Washer, Oven/Range - Gas, Refrigerator, Stainless Steel Appliances, Water Heater
Fireplace N
Window Features Double Pane
Appliance Built-In Microwave, Dishwasher, Disposal, Dryer, Washer, Oven/Range - Gas, Refrigerator, Stainless Steel Appliances, Water Heater
Heat Source Natural Gas
Laundry Lower Floor, Washer In Unit, Dryer In Unit
Exterior
Exterior Feature Patio(s)
Parking Features Basement Garage, Garage Door Opener, Inside Access
Garage Spaces 3.0
Fence Fully
Water Access N
Roof Type Rubber
Accessibility None
Porch Patio(s)
Attached Garage 1
Total Parking Spaces 3
Garage Y
Building
Lot Description Front Yard, Level, SideYard(s)
Story 2
Foundation Block, Concrete Perimeter
Sewer Public Sewer
Water Public
Architectural Style Traditional
Level or Stories 2
Additional Building Above Grade, Below Grade
New Construction N
Schools
School District Upper Darby
Others
Senior Community No
Tax ID 16-08-01127-00
Ownership Fee Simple
SqFt Source Assessor
Special Listing Condition Standard








