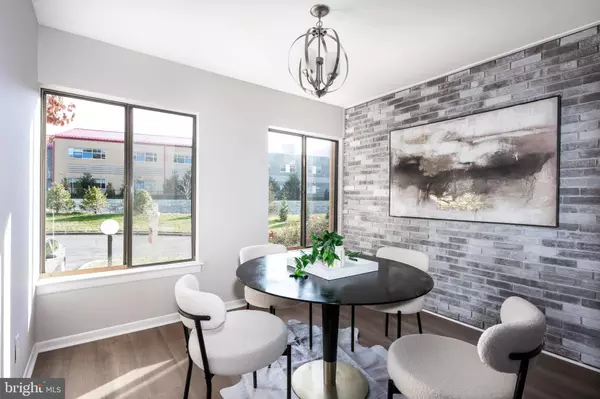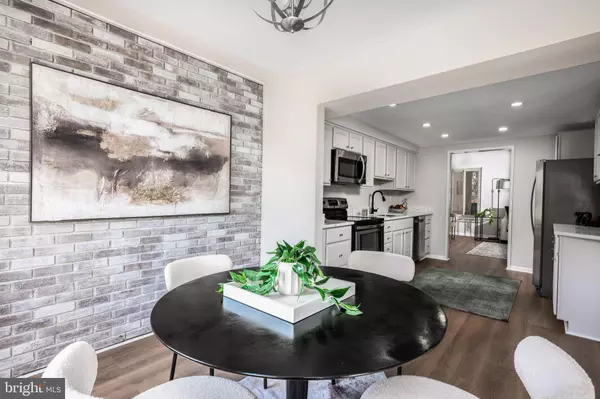
3 Beds
4 Baths
2,106 SqFt
3 Beds
4 Baths
2,106 SqFt
Key Details
Property Type Townhouse
Sub Type Interior Row/Townhouse
Listing Status Pending
Purchase Type For Sale
Square Footage 2,106 sqft
Price per Sqft $178
Subdivision Village Of Oakland Mills
MLS Listing ID MDHW2046906
Style Colonial
Bedrooms 3
Full Baths 3
Half Baths 1
HOA Fees $133/qua
HOA Y/N Y
Abv Grd Liv Area 1,506
Originating Board BRIGHT
Year Built 1972
Annual Tax Amount $4,837
Tax Year 2024
Lot Size 1,980 Sqft
Acres 0.05
Property Description
Location
State MD
County Howard
Zoning NT
Direction Southeast
Rooms
Other Rooms Living Room, Dining Room, Primary Bedroom, Bedroom 2, Bedroom 3, Kitchen, Game Room, Foyer, Storage Room, Utility Room, Primary Bathroom, Full Bath, Half Bath
Basement Other, Full, Heated, Interior Access, Partially Finished, Sump Pump, Improved
Interior
Interior Features Breakfast Area, Dining Area, Floor Plan - Traditional, Bathroom - Walk-In Shower, Bathroom - Tub Shower, Ceiling Fan(s), Combination Kitchen/Dining, Family Room Off Kitchen, Kitchen - Eat-In, Kitchen - Table Space, Primary Bath(s), Upgraded Countertops, Walk-in Closet(s), Wood Floors, Bathroom - Stall Shower, Other
Hot Water Natural Gas
Heating Forced Air
Cooling Central A/C, Ceiling Fan(s)
Flooring Luxury Vinyl Plank, Hardwood, Ceramic Tile
Equipment Built-In Microwave, Dishwasher, Dryer, Microwave, Oven - Single, Refrigerator, Stainless Steel Appliances, Washer, Water Heater
Furnishings No
Fireplace N
Window Features Double Pane,Vinyl Clad
Appliance Built-In Microwave, Dishwasher, Dryer, Microwave, Oven - Single, Refrigerator, Stainless Steel Appliances, Washer, Water Heater
Heat Source Natural Gas
Laundry Lower Floor, Has Laundry, Dryer In Unit, Basement, Washer In Unit
Exterior
Exterior Feature Patio(s), Porch(es)
Parking On Site 1
Fence Fully, Rear, Wood
Utilities Available Natural Gas Available, Electric Available, Sewer Available, Water Available
Amenities Available Pool Mem Avail, Tot Lots/Playground, Jog/Walk Path, Basketball Courts, Bike Trail, Common Grounds, Community Center, Fitness Center, Golf Course Membership Available, Lake, Library, Picnic Area, Pool - Indoor, Pool - Outdoor, Recreational Center, Reserved/Assigned Parking, Tennis - Indoor, Tennis Courts, Other
Water Access N
Roof Type Composite
Accessibility Other
Porch Patio(s), Porch(es)
Garage N
Building
Lot Description Level, No Thru Street, Other
Story 3
Foundation Slab
Sewer Public Sewer
Water Public
Architectural Style Colonial
Level or Stories 3
Additional Building Above Grade, Below Grade
Structure Type Dry Wall
New Construction N
Schools
Elementary Schools Talbott Springs
Middle Schools Oakland Mills
High Schools Oakland Mills
School District Howard County Public School System
Others
HOA Fee Include Reserve Funds,Snow Removal,Road Maintenance,Common Area Maintenance
Senior Community No
Tax ID 1416128120
Ownership Fee Simple
SqFt Source Assessor
Security Features Carbon Monoxide Detector(s),Smoke Detector
Acceptable Financing Cash, Conventional, FHA, VA
Horse Property N
Listing Terms Cash, Conventional, FHA, VA
Financing Cash,Conventional,FHA,VA
Special Listing Condition Standard









