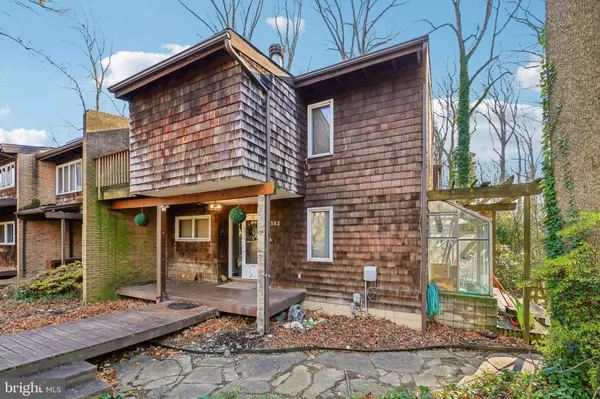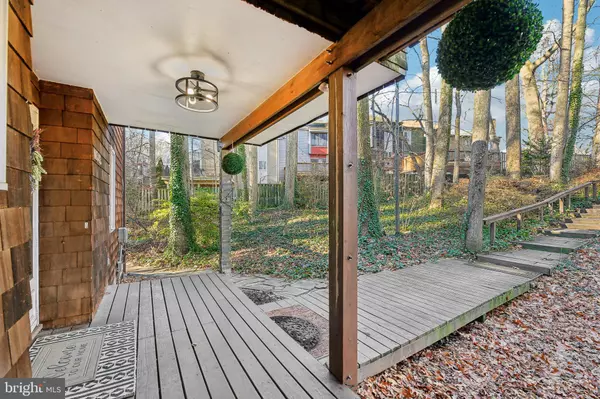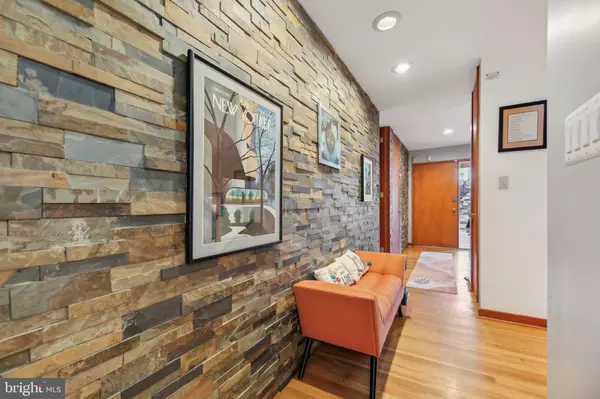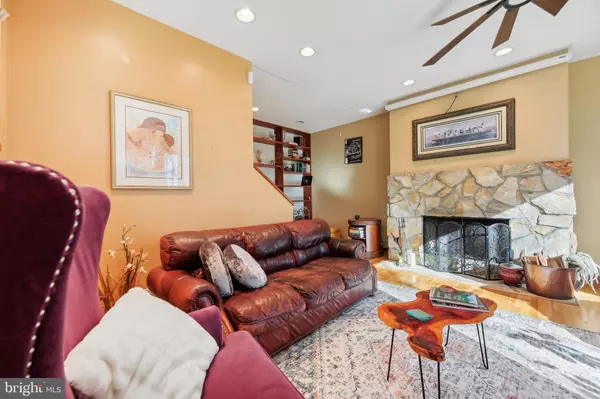
4 Beds
4 Baths
3,067 SqFt
4 Beds
4 Baths
3,067 SqFt
Key Details
Property Type Townhouse
Sub Type End of Row/Townhouse
Listing Status Active
Purchase Type For Sale
Square Footage 3,067 sqft
Price per Sqft $192
Subdivision Bryant Woods
MLS Listing ID MDHW2047174
Style Contemporary
Bedrooms 4
Full Baths 3
Half Baths 1
HOA Fees $1,178/ann
HOA Y/N Y
Abv Grd Liv Area 2,479
Originating Board BRIGHT
Year Built 1970
Annual Tax Amount $7,044
Tax Year 2024
Lot Size 4,356 Sqft
Acres 0.1
Property Description
Enjoy panoramic views of the secluded wooded lot from the numerous oversized windows and private master and 2nd bedroom balconies.
The lower level is versatile with a separate, private-keyed entrance, full bathroom, and washer/dryer hookups. Make this rare gem yours today!—schedule your tour today!
Location
State MD
County Howard
Zoning NT
Rooms
Basement Other
Interior
Interior Features Air Filter System, Breakfast Area, Built-Ins, Butlers Pantry, Carpet, Ceiling Fan(s), Dining Area, Exposed Beams, Floor Plan - Open, Kitchen - Eat-In, Kitchen - Table Space, Recessed Lighting, Skylight(s), Bathroom - Tub Shower, Wet/Dry Bar, Wood Floors
Hot Water Natural Gas
Heating Forced Air, Heat Pump(s)
Cooling Ceiling Fan(s), Central A/C
Flooring Carpet, Ceramic Tile, Hardwood
Fireplaces Number 2
Fireplaces Type Screen, Equipment, Stone, Wood
Equipment Cooktop, Dishwasher, Disposal, Dryer, Exhaust Fan, Oven - Wall, Range Hood, Refrigerator, Stainless Steel Appliances, Washer
Fireplace Y
Appliance Cooktop, Dishwasher, Disposal, Dryer, Exhaust Fan, Oven - Wall, Range Hood, Refrigerator, Stainless Steel Appliances, Washer
Heat Source Natural Gas
Exterior
Exterior Feature Balcony, Deck(s), Wrap Around
Parking Features Garage - Front Entry, Additional Storage Area
Garage Spaces 1.0
Fence Fully, Rear, Other
Amenities Available Tennis Courts, Tot Lots/Playground
Water Access N
View Trees/Woods
Accessibility None
Porch Balcony, Deck(s), Wrap Around
Total Parking Spaces 1
Garage Y
Building
Lot Description Backs to Trees, Landscaping, Partly Wooded, Trees/Wooded, Private
Story 3
Foundation Slab
Sewer Public Sewer
Water Public
Architectural Style Contemporary
Level or Stories 3
Additional Building Above Grade, Below Grade
Structure Type 2 Story Ceilings,9'+ Ceilings,Beamed Ceilings,Vaulted Ceilings,Wood Ceilings
New Construction N
Schools
School District Howard County Public School System
Others
HOA Fee Include Management,Pool(s),Recreation Facility,Reserve Funds
Senior Community No
Tax ID 1415019085
Ownership Fee Simple
SqFt Source Estimated
Security Features Electric Alarm,Security System
Acceptable Financing FHA, Cash, Conventional, VA
Listing Terms FHA, Cash, Conventional, VA
Financing FHA,Cash,Conventional,VA
Special Listing Condition Standard









