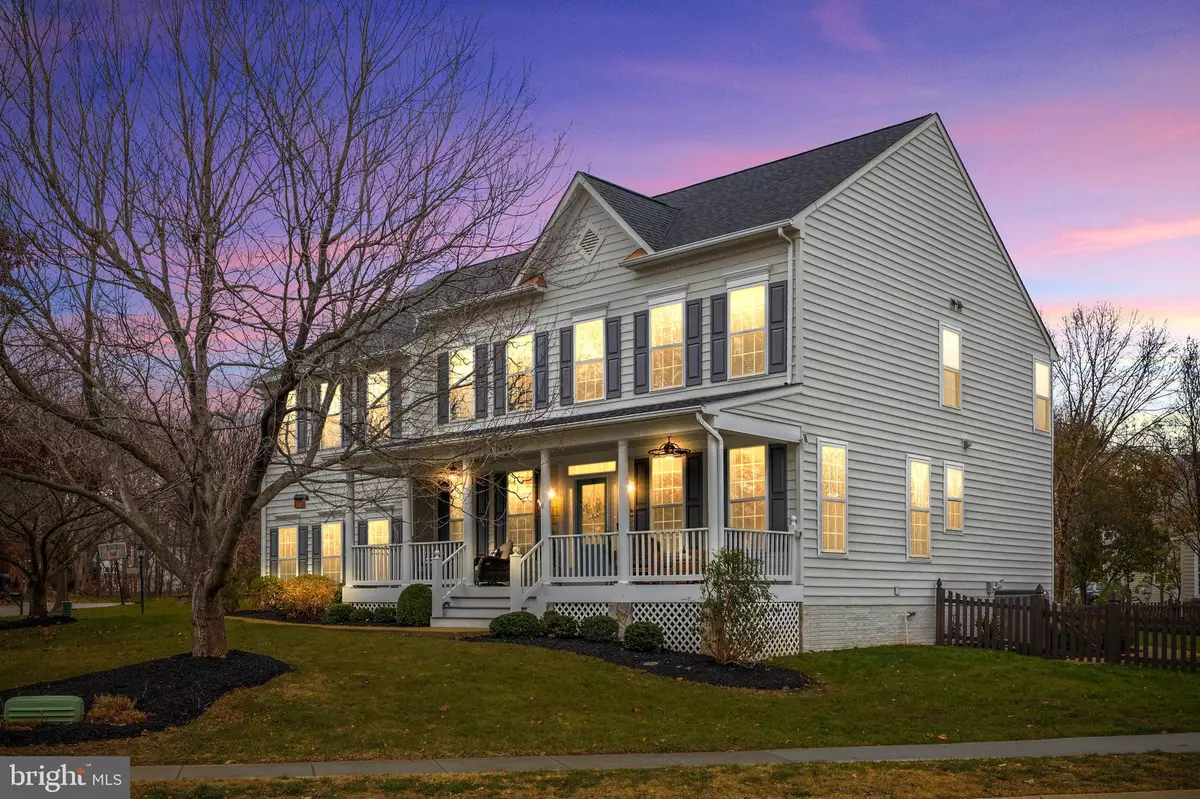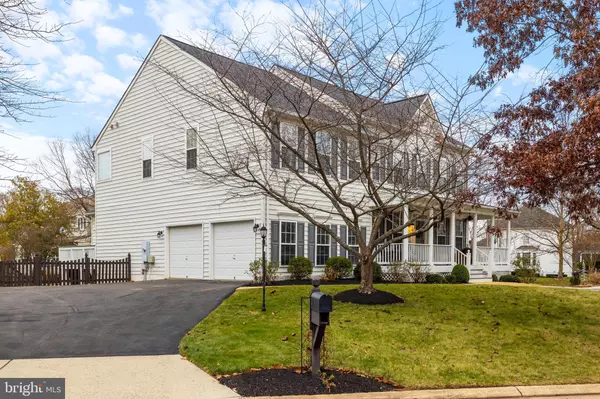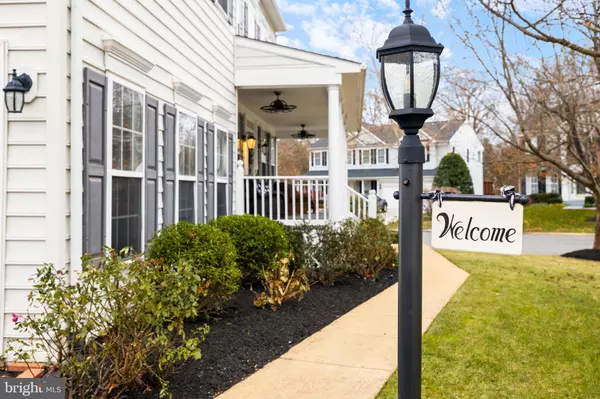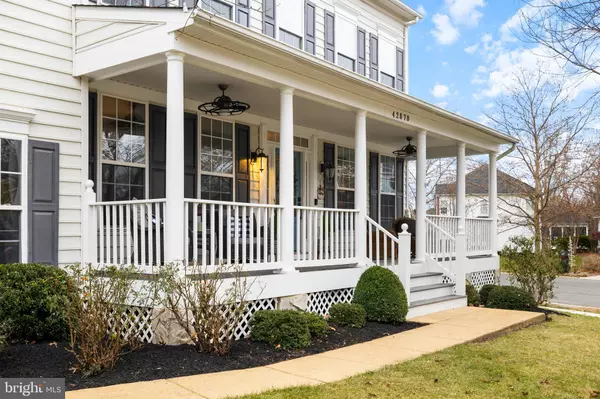
4 Beds
5 Baths
4,767 SqFt
4 Beds
5 Baths
4,767 SqFt
Key Details
Property Type Single Family Home
Sub Type Detached
Listing Status Pending
Purchase Type For Sale
Square Footage 4,767 sqft
Price per Sqft $256
Subdivision Broadlands
MLS Listing ID VALO2084128
Style Colonial
Bedrooms 4
Full Baths 4
Half Baths 1
HOA Fees $111/mo
HOA Y/N Y
Abv Grd Liv Area 3,702
Originating Board BRIGHT
Year Built 2001
Annual Tax Amount $9,633
Tax Year 2024
Lot Size 0.330 Acres
Acres 0.33
Property Description
The Broadlands community has been recognized as a Certified Wildlife Habitat Community by the National Wildlife Federation. Its fantastic amenities include 3 pools, fitness center, tennis, pickleball and basketball courts, 23 tot lots and over 150 acres of trails, wetlands & wildlife preserves, as well as lots of social gatherings throughout the year including the ever-popular Broadlands Live! Summer concert series! Don’t miss out on this home, it is truly a must see! Schedule your private showing or visit the OPEN HOUSES: Friday, Dec. 6th 4-6pm and Saturday, Dec. 7th 2-4pm.
Location
State VA
County Loudoun
Zoning PDH3
Rooms
Other Rooms Living Room, Dining Room, Primary Bedroom, Sitting Room, Bedroom 2, Bedroom 3, Bedroom 4, Kitchen, Family Room, Den, Foyer, Laundry, Mud Room, Office, Recreation Room, Storage Room, Bathroom 1, Bathroom 2, Bathroom 3, Bonus Room
Basement Fully Finished, Space For Rooms, Sump Pump, Walkout Stairs, Windows
Interior
Interior Features Kitchen - Island, Primary Bath(s), Window Treatments, Wood Floors, Floor Plan - Open, Formal/Separate Dining Room, Recessed Lighting, Upgraded Countertops, Walk-in Closet(s)
Hot Water Natural Gas
Heating Forced Air
Cooling Central A/C
Flooring Hardwood, Luxury Vinyl Plank
Fireplaces Number 1
Fireplaces Type Stone
Inclusions Refrigerator/Freezer in garage
Equipment Cooktop, Cooktop - Down Draft, Dishwasher, Disposal, Microwave, Oven - Double, Refrigerator
Fireplace Y
Window Features Double Pane,Screens
Appliance Cooktop, Cooktop - Down Draft, Dishwasher, Disposal, Microwave, Oven - Double, Refrigerator
Heat Source Natural Gas
Laundry Main Floor
Exterior
Exterior Feature Patio(s), Porch(es)
Parking Features Garage Door Opener, Garage - Side Entry
Garage Spaces 4.0
Fence Rear, Wood
Amenities Available Basketball Courts, Bike Trail, Common Grounds, Community Center, Party Room, Picnic Area, Pool - Outdoor, Tennis Courts, Tot Lots/Playground
Water Access N
View Garden/Lawn
Accessibility None
Porch Patio(s), Porch(es)
Attached Garage 2
Total Parking Spaces 4
Garage Y
Building
Lot Description Corner, Cul-de-sac, Rear Yard
Story 3
Foundation Concrete Perimeter
Sewer Public Sewer
Water Public
Architectural Style Colonial
Level or Stories 3
Additional Building Above Grade, Below Grade
Structure Type 9'+ Ceilings,2 Story Ceilings,Vaulted Ceilings
New Construction N
Schools
Elementary Schools Hillside
Middle Schools Eagle Ridge
High Schools Briar Woods
School District Loudoun County Public Schools
Others
Pets Allowed Y
HOA Fee Include Pool(s),Trash,Common Area Maintenance,Management,Recreation Facility,Reserve Funds
Senior Community No
Tax ID 155497109000
Ownership Fee Simple
SqFt Source Assessor
Security Features Exterior Cameras,Smoke Detector
Special Listing Condition Standard
Pets Allowed No Pet Restrictions









