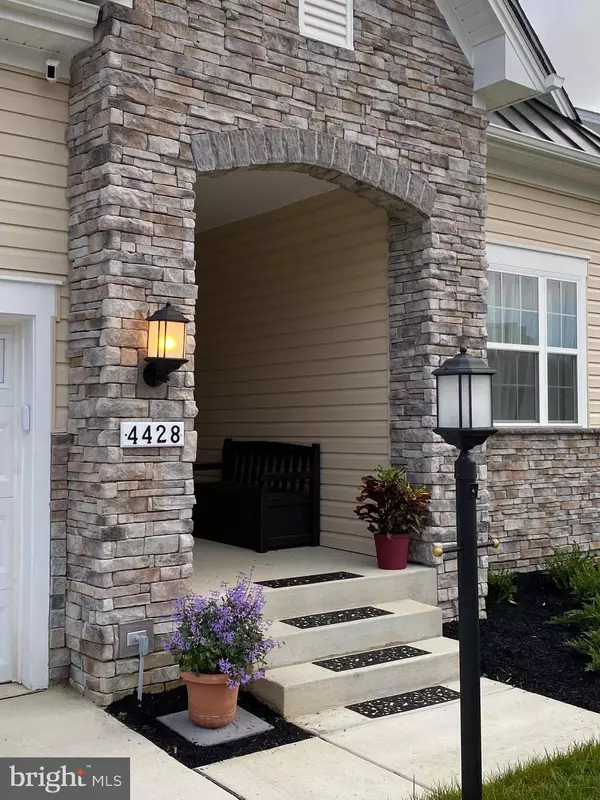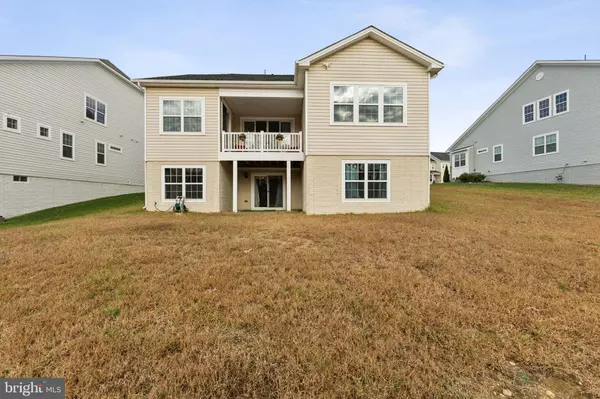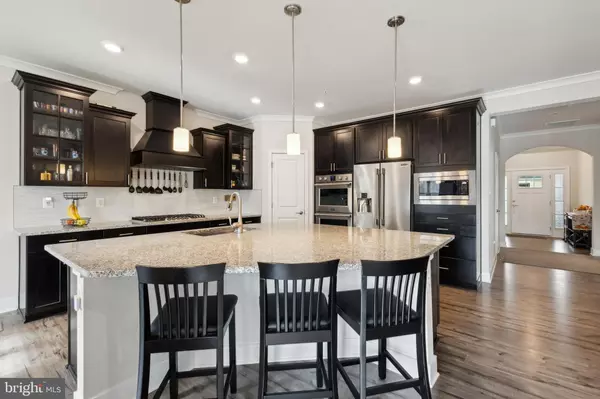
4 Beds
4 Baths
3,674 SqFt
4 Beds
4 Baths
3,674 SqFt
Key Details
Property Type Single Family Home
Sub Type Detached
Listing Status Pending
Purchase Type For Sale
Square Footage 3,674 sqft
Price per Sqft $166
Subdivision Stonehaven
MLS Listing ID MDCH2037986
Style Colonial
Bedrooms 4
Full Baths 4
HOA Fees $800/ann
HOA Y/N Y
Abv Grd Liv Area 2,361
Originating Board BRIGHT
Year Built 2021
Annual Tax Amount $6,691
Tax Year 2024
Lot Size 7,623 Sqft
Acres 0.18
Property Description
Location
State MD
County Charles
Zoning PUD
Rooms
Other Rooms Dining Room, Primary Bedroom, Bedroom 2, Bedroom 4, Kitchen, Family Room, Laundry, Loft, Storage Room, Bathroom 3, Primary Bathroom, Full Bath
Basement Connecting Stairway, Heated, Interior Access, Fully Finished, Outside Entrance
Main Level Bedrooms 3
Interior
Hot Water Natural Gas
Heating Forced Air
Cooling Central A/C
Equipment Built-In Microwave, Cooktop, Dishwasher, Disposal, Dryer, Refrigerator, Stove, Washer
Fireplace N
Appliance Built-In Microwave, Cooktop, Dishwasher, Disposal, Dryer, Refrigerator, Stove, Washer
Heat Source Natural Gas
Exterior
Parking Features Garage - Front Entry, Garage Door Opener, Inside Access
Garage Spaces 6.0
Utilities Available Electric Available, Natural Gas Available, Cable TV
Water Access N
Accessibility None
Attached Garage 2
Total Parking Spaces 6
Garage Y
Building
Lot Description Backs to Trees
Story 3
Foundation Slab
Sewer Public Sewer
Water Public
Architectural Style Colonial
Level or Stories 3
Additional Building Above Grade, Below Grade
New Construction N
Schools
Elementary Schools Mary B. Neal
Middle Schools Milton M. Somers
High Schools La Plata
School District Charles County Public Schools
Others
Senior Community No
Tax ID 0908358375
Ownership Fee Simple
SqFt Source Assessor
Special Listing Condition Standard









