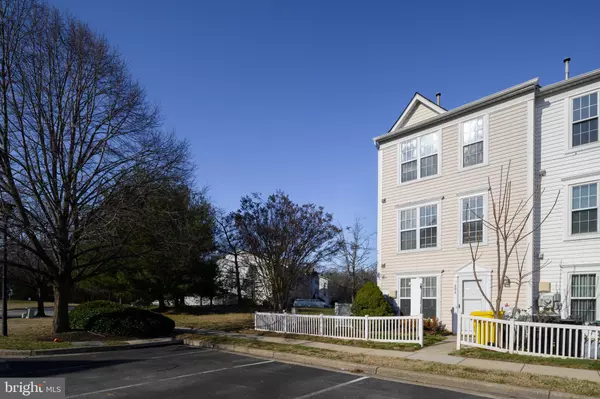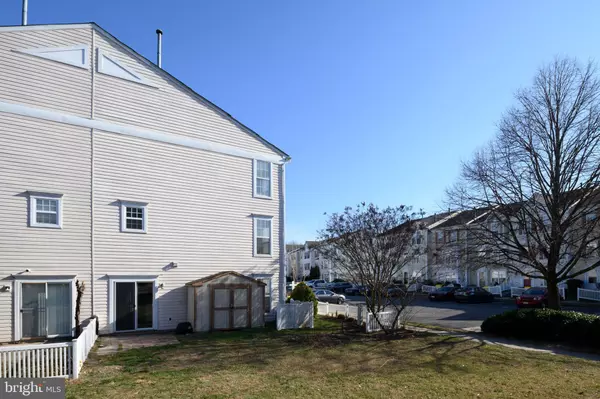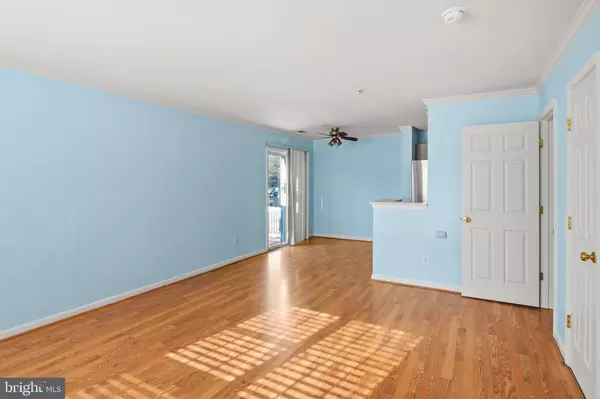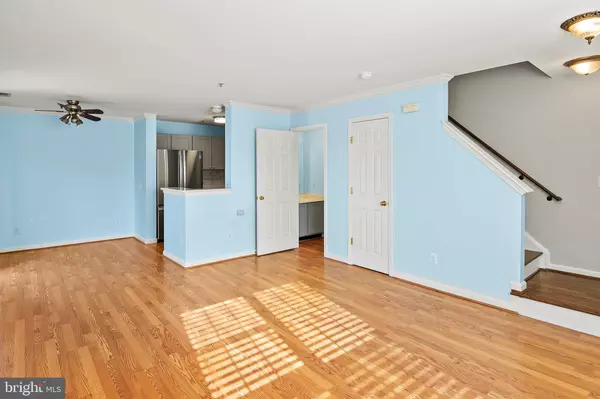
2 Beds
3 Baths
1,458 SqFt
2 Beds
3 Baths
1,458 SqFt
Key Details
Property Type Townhouse
Sub Type End of Row/Townhouse
Listing Status Active
Purchase Type For Sale
Square Footage 1,458 sqft
Price per Sqft $233
Subdivision Cloverleaf Commons
MLS Listing ID MDAA2098984
Style Colonial
Bedrooms 2
Full Baths 2
Half Baths 1
HOA Fees $210/qua
HOA Y/N Y
Abv Grd Liv Area 1,458
Originating Board BRIGHT
Year Built 1997
Annual Tax Amount $2,994
Tax Year 2024
Lot Size 1,934 Sqft
Acres 0.04
Property Description
As you enter, you'll immediately notice the spacious living area, featuring beautiful wood floors and an abundance of natural light. The open floor plan effortlessly connects the living room, dining area, and kitchen—creating a seamless flow for entertaining guests or enjoying cozy nights at home. The kitchen is a chef's dream, with ample counter space, gray cabinetry, a stylish tiled backsplash, and plenty of storage for all your cooking essentials.
Upstairs, you'll find two generously sized bedrooms, each with its own en-suite bathroom, offering privacy and convenience. Each bedroom is located on a separate level, making this layout ideal for roommates, families, or anyone who values personal space.
Step outside to your private patio, the perfect spot to sip your morning coffee or host a summer BBQ with friends and family. There's also a handy shed to store your outdoor gear, keeping everything neat and organized.
Located in a friendly, well-established community, 600 Sprite Way is just minutes from shopping, dining, and major highways, offering unbeatable convenience for your daily commute and errands. Whether you're a first-time homebuyer, downsizing, or looking for an investment property, this townhouse has something for everyone.
Don't miss the opportunity to make this charming property your own. Schedule a showing today and imagine the possibilities at 600 Sprite Way in Glen Burnie!
Location
State MD
County Anne Arundel
Zoning R22
Interior
Hot Water Natural Gas
Heating Forced Air
Cooling Central A/C
Fireplace N
Heat Source Natural Gas
Exterior
Garage Spaces 2.0
Water Access N
Accessibility None
Total Parking Spaces 2
Garage N
Building
Story 3
Foundation Slab
Sewer Public Sewer
Water Public
Architectural Style Colonial
Level or Stories 3
Additional Building Above Grade, Below Grade
New Construction N
Schools
School District Anne Arundel County Public Schools
Others
Senior Community No
Tax ID 020320290094634
Ownership Fee Simple
SqFt Source Assessor
Special Listing Condition Standard









