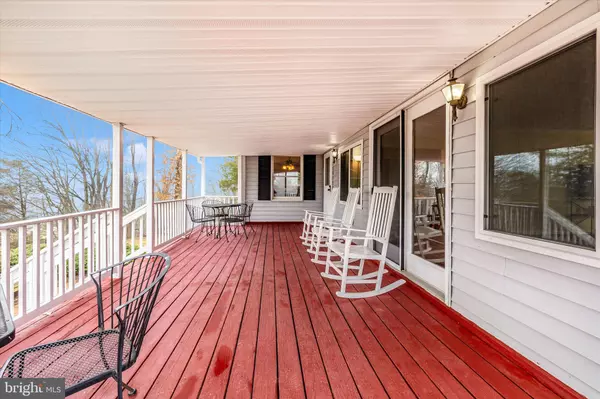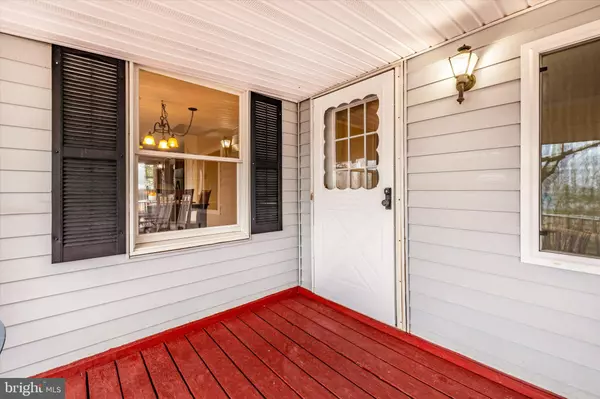
3 Beds
3 Baths
2,616 SqFt
3 Beds
3 Baths
2,616 SqFt
Key Details
Property Type Single Family Home
Sub Type Detached
Listing Status Under Contract
Purchase Type For Sale
Square Footage 2,616 sqft
Price per Sqft $198
Subdivision None Available
MLS Listing ID MDCR2024132
Style Ranch/Rambler
Bedrooms 3
Full Baths 3
HOA Y/N N
Abv Grd Liv Area 1,716
Originating Board BRIGHT
Year Built 1986
Annual Tax Amount $4,111
Tax Year 2024
Lot Size 1.430 Acres
Acres 1.43
Property Description
The kitchen features warm wood cabinets and is seamlessly connected to the dining and family areas, creating a wonderful flow for entertaining during the holidays or gatherings with friends and family. The main level also includes three roomy bedrooms and two full bathrooms, with the primary bedroom boasting a walk-in closet and a private en-suite bathroom. Additionally, a mudroom with an exterior door with easy access to the driveway completes the main level.
The lower level provides another fantastic space for socializing, featuring a roomy open recreation room with windows and an exterior door that opens to the yard. This level also includes a bonus room with a sizable closet, a full bathroom, and a convenient laundry room.
With its single-level living and prime location, this home is just a stone's throw away from shopping, dining, downtown Mount Airy, and I-70, offering easy access to major commuter routes!
Location
State MD
County Carroll
Zoning RESIDENTIAL
Rooms
Other Rooms Dining Room, Primary Bedroom, Bedroom 2, Bedroom 3, Kitchen, Family Room, Foyer, Laundry, Recreation Room, Bathroom 3, Bonus Room, Primary Bathroom
Basement Partial, Fully Finished, Windows, Walkout Level
Main Level Bedrooms 3
Interior
Interior Features Bathroom - Tub Shower, Dining Area, Entry Level Bedroom, Family Room Off Kitchen, Floor Plan - Open, Primary Bath(s), Walk-in Closet(s)
Hot Water Electric
Heating Baseboard - Electric
Cooling Central A/C
Flooring Luxury Vinyl Plank
Fireplaces Number 1
Fireplaces Type Flue for Stove, Brick
Equipment Built-In Microwave, Dishwasher, Oven/Range - Electric, Refrigerator, Water Heater
Fireplace Y
Window Features Double Pane
Appliance Built-In Microwave, Dishwasher, Oven/Range - Electric, Refrigerator, Water Heater
Heat Source Electric
Laundry Lower Floor
Exterior
Exterior Feature Porch(es), Patio(s)
Garage Spaces 8.0
Water Access N
Roof Type Shingle
Accessibility Level Entry - Main
Porch Porch(es), Patio(s)
Total Parking Spaces 8
Garage N
Building
Lot Description Landscaping, No Thru Street, Not In Development, Rear Yard
Story 2
Foundation Block
Sewer On Site Septic
Water Well
Architectural Style Ranch/Rambler
Level or Stories 2
Additional Building Above Grade, Below Grade
Structure Type Dry Wall
New Construction N
Schools
Elementary Schools Parr'S Ridge
Middle Schools Mt. Airy
High Schools South Carroll
School District Carroll County Public Schools
Others
Senior Community No
Tax ID NO TAX RECORD
Ownership Fee Simple
SqFt Source Estimated
Security Features Smoke Detector
Special Listing Condition Standard









