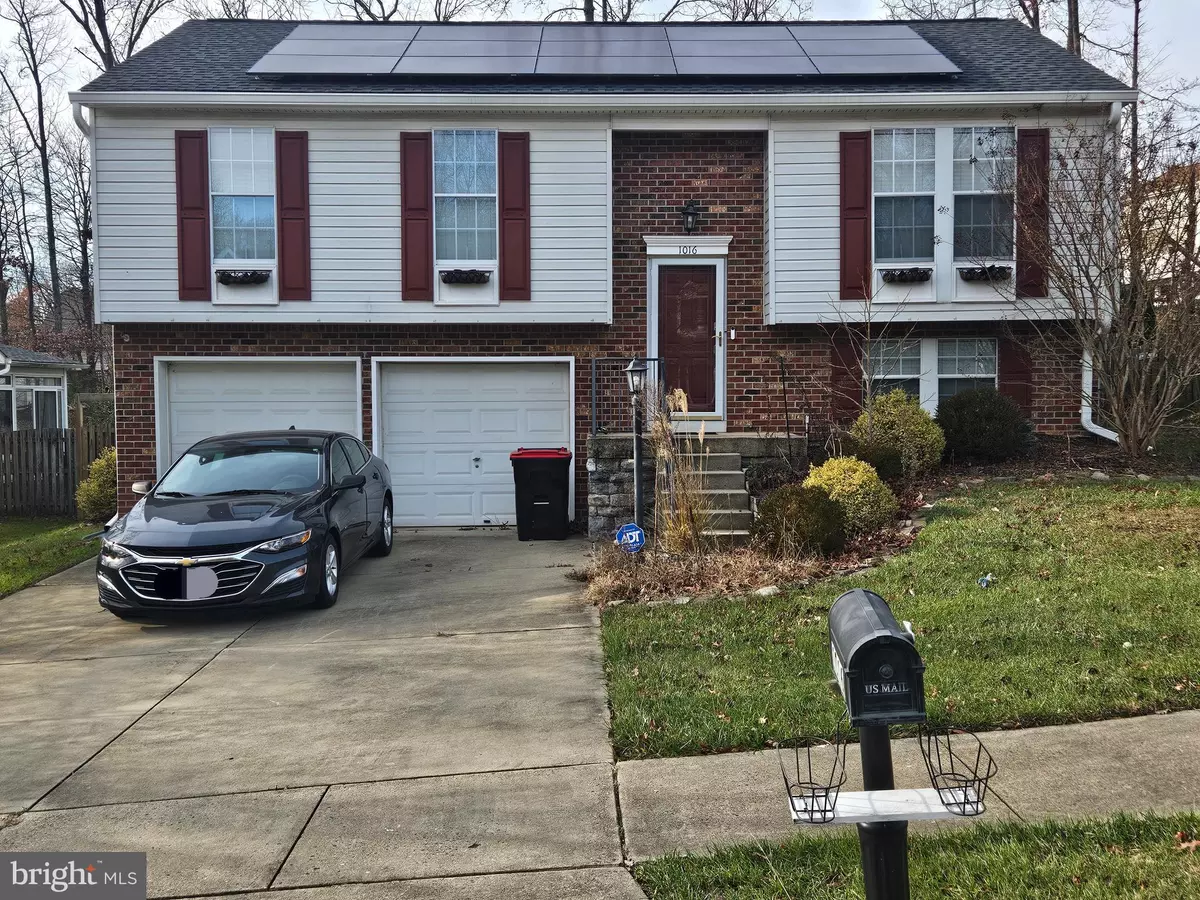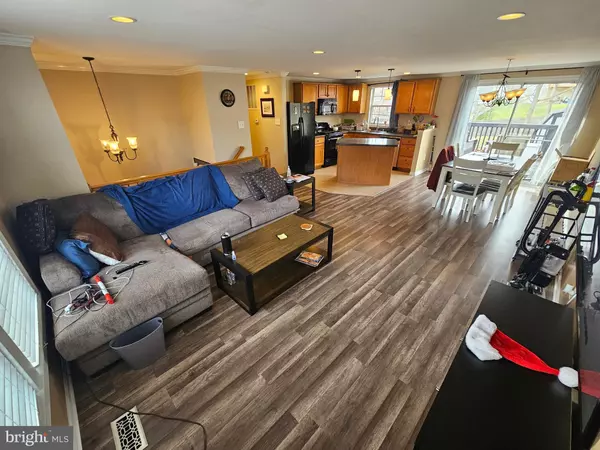
3 Beds
2 Baths
1,394 SqFt
3 Beds
2 Baths
1,394 SqFt
Key Details
Property Type Single Family Home
Sub Type Detached
Listing Status Active
Purchase Type For Sale
Square Footage 1,394 sqft
Price per Sqft $268
Subdivision Joppa Crossing
MLS Listing ID MDHR2038094
Style Split Foyer
Bedrooms 3
Full Baths 1
Half Baths 1
HOA Fees $120/ann
HOA Y/N Y
Abv Grd Liv Area 994
Originating Board BRIGHT
Year Built 1995
Annual Tax Amount $2,858
Tax Year 2024
Lot Size 8,929 Sqft
Acres 0.2
Property Description
Location
State MD
County Harford
Zoning R3
Rooms
Other Rooms Living Room, Dining Room, Bedroom 2, Bedroom 3, Kitchen, Family Room, Foyer, Bedroom 1
Basement Partial, Walkout Level
Interior
Interior Features Attic, Carpet, Ceiling Fan(s), Chair Railings, Crown Moldings, Formal/Separate Dining Room, Kitchen - Eat-In, Kitchen - Island, Recessed Lighting, Wood Floors
Hot Water Natural Gas
Heating Forced Air
Cooling Central A/C
Flooring Ceramic Tile, Laminated, Carpet
Equipment Built-In Microwave, Dryer, Washer, Stove, Refrigerator, Disposal
Fireplace N
Window Features Double Pane
Appliance Built-In Microwave, Dryer, Washer, Stove, Refrigerator, Disposal
Heat Source Natural Gas
Laundry Lower Floor
Exterior
Exterior Feature Deck(s)
Parking Features Garage - Front Entry
Garage Spaces 2.0
Fence Rear
Water Access N
Roof Type Asphalt
Accessibility Other
Porch Deck(s)
Attached Garage 2
Total Parking Spaces 2
Garage Y
Building
Story 2
Foundation Other
Sewer Public Sewer
Water Public
Architectural Style Split Foyer
Level or Stories 2
Additional Building Above Grade, Below Grade
Structure Type Dry Wall
New Construction N
Schools
High Schools Joppatowne
School District Harford County Public Schools
Others
Senior Community No
Tax ID 1301270656
Ownership Fee Simple
SqFt Source Assessor
Special Listing Condition Standard









