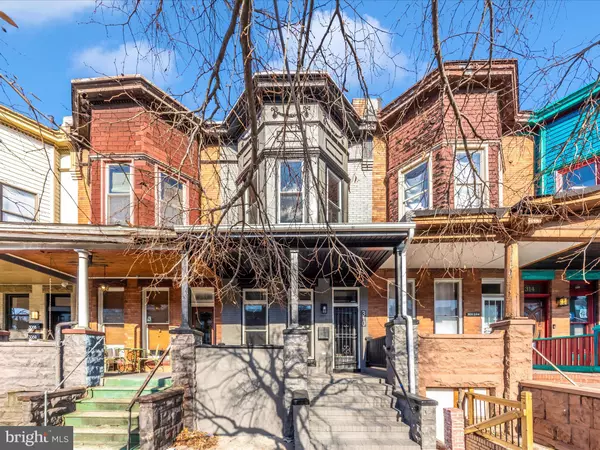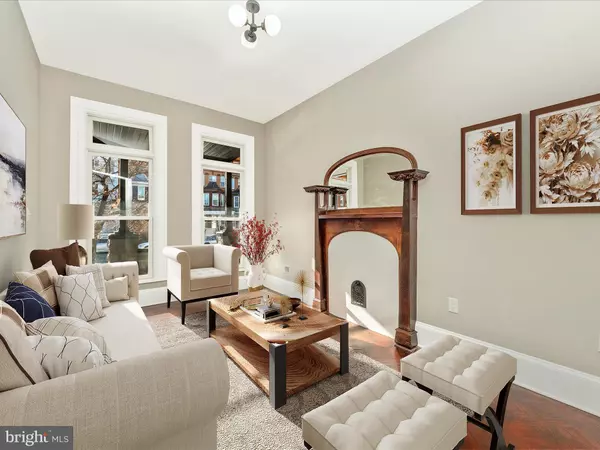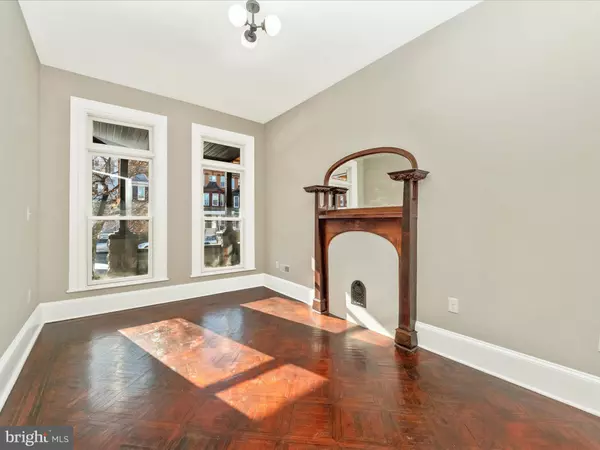
3 Beds
3 Baths
1,560 SqFt
3 Beds
3 Baths
1,560 SqFt
Key Details
Property Type Townhouse
Sub Type Interior Row/Townhouse
Listing Status Active
Purchase Type For Sale
Square Footage 1,560 sqft
Price per Sqft $249
Subdivision Charles Village
MLS Listing ID MDBA2149540
Style Victorian
Bedrooms 3
Full Baths 2
Half Baths 1
HOA Y/N N
Abv Grd Liv Area 1,560
Originating Board BRIGHT
Year Built 1900
Annual Tax Amount $5,683
Tax Year 2024
Lot Size 1,442 Sqft
Acres 0.03
Property Description
fantastic location on one of Charles Village's best blocks. An extensive renovation was
just completed on the home which included new covered front porch, new roof, new HW
heater and new HVAC system. The home boasts remarkably lofty ceilings, refinished
hardwood floors and many built-ins which help maintain the original character and
charm of the place. The main level contains a gorgeous entryway and foyer with built-in
benches, storage, and staircase. Also on this level is a living room, large dining room,
half bath and modernized kitchen. The kitchen opens to fenced in backyard, with large
shade tree and gate to clean and accessible alley. At the top of the stairs enjoy
beautiful, exposed brick and skylight in the hallway. The primary bedroom contains built-in
armoire, front bay window with built-in bench and en suite primary bath with new
skylight. There are 2 other spacious bedrooms, a second full bath and laundry upstairs.
There is also plenty of storage in the unfinished but extremely clean basement. Make
sure you check out this gem in Charles Village, a great neighborhood with quick access
to Penn Station and I 83 for commuters. Also walkable to JHU Homewood Campus,
Union Memorial Hospital, Baltimore Museum of Art, Waverly library, Peabody Heights
brewery, Waverly Farmers Market as well as many cafes, restaurants, and retail.
Location
State MD
County Baltimore City
Zoning OR-1*
Rooms
Other Rooms Living Room, Dining Room, Bedroom 2, Bedroom 3, Kitchen, Foyer, Bedroom 1, Bathroom 1, Bathroom 2, Bathroom 3
Basement Other
Interior
Interior Features Exposed Beams, Formal/Separate Dining Room, Skylight(s)
Hot Water Natural Gas
Heating Forced Air
Cooling Central A/C
Equipment Stainless Steel Appliances
Fireplace N
Appliance Stainless Steel Appliances
Heat Source Natural Gas
Laundry Has Laundry, Upper Floor
Exterior
Fence Fully
Water Access N
Accessibility None
Garage N
Building
Story 3
Foundation Other
Sewer Public Sewer
Water Public
Architectural Style Victorian
Level or Stories 3
Additional Building Above Grade, Below Grade
New Construction N
Schools
School District Baltimore City Public Schools
Others
Senior Community No
Tax ID 0312153834 044
Ownership Ground Rent
SqFt Source Estimated
Special Listing Condition Standard









