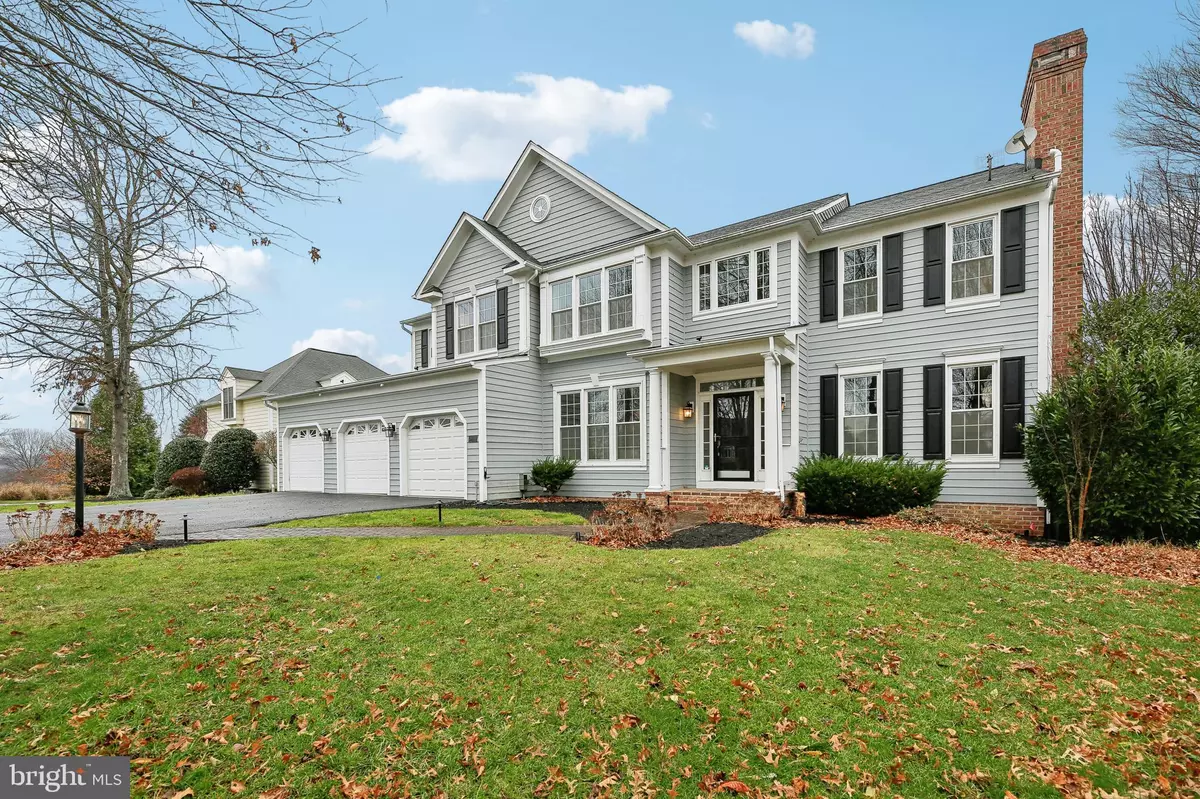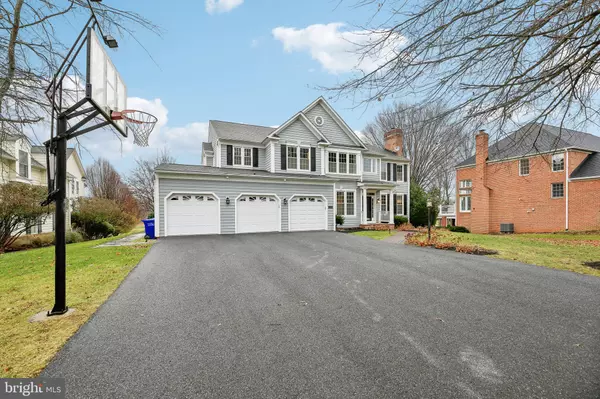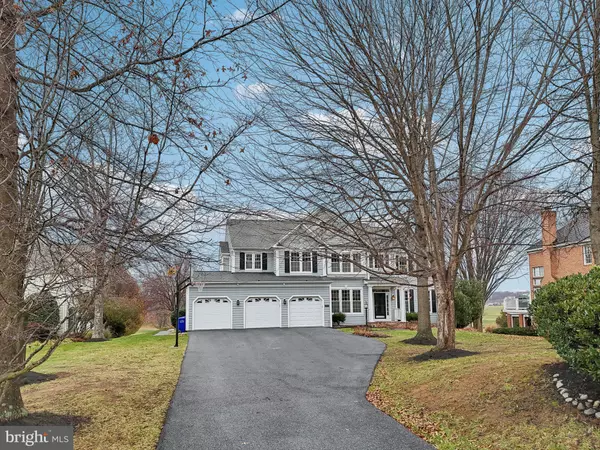
6 Beds
5 Baths
7,063 SqFt
6 Beds
5 Baths
7,063 SqFt
Key Details
Property Type Single Family Home
Sub Type Detached
Listing Status Active
Purchase Type For Sale
Square Footage 7,063 sqft
Price per Sqft $240
Subdivision Cattail Creek
MLS Listing ID MDHW2047270
Style Colonial
Bedrooms 6
Full Baths 4
Half Baths 1
HOA Y/N N
Abv Grd Liv Area 4,794
Originating Board BRIGHT
Year Built 1995
Annual Tax Amount $13,600
Tax Year 2024
Lot Size 0.969 Acres
Acres 0.97
Property Description
Welcome to 3606 Willow Birch Dr, a luxurious masterpiece that combines elegance, space, and modern comfort. Perfectly situated on the golf course, this stunning home offers breathtaking views of holes 16, 17, and 18. With its grand open floor plan, 10-ft ceilings, and expansive windows, natural light fills every room, creating an inviting and airy ambiance.
As you approach, the long driveway and custom landscape lighting set the tone for the elegance that awaits. Step inside to discover fresh paint and brand-new flooring throughout, oversized door frames, and dimmable recessed lighting, all designed to enhance the beauty of this home. The first-floor en suite provides privacy and convenience for guests or multi-generational living.
The heart of the home is the bright, open-concept kitchen, featuring a Bosch microwave, Sub-Zero refrigerator, built-in trash bin, gorgeous countertops, and a designer sink. Entertaining is effortless with two sets of French doors that open onto a massive wraparound composite deck. This expansive deck descends gracefully to the backyard, offering the ultimate space for relaxation and entertainment. As an added bonus, you'll have a front-row seat to Cattail Creek's spectacular 4th of July fireworks display!
The walkout lower level is an entertainer's dream, boasting coffered ceilings, a home theater, a game area for pool or ping pong, and a spa-like bathroom. A large bedroom and an additional flex space make it perfect for a home gym, office, or guest suite.
One of the standout features of this property is that there is no HOA. Optional membership to the prestigious Cattail Creek Country Club grants access to award-winning golf, tennis, pool, and a newly renovated clubhouse with a restaurant and bar, among other world-class amenities. Best of all, this inviting home is just four doors down from the club itself.
This home is an embodiment of luxury, comfort, and entertainment, offering a lifestyle that dreams are made of. Don’t miss your chance to own this palatial gem in the heart of Glenwood. Schedule your private tour today and experience the beauty, luxury, and tranquility of 3606 Willow Birch Dr. Schedule your tour today!
Location
State MD
County Howard
Zoning RCDEO
Rooms
Other Rooms Living Room, Dining Room, Primary Bedroom, Bedroom 2, Bedroom 3, Bedroom 4, Kitchen, Family Room, Foyer, In-Law/auPair/Suite, Laundry, Loft, Recreation Room, Media Room, Bedroom 6, Bonus Room
Basement Fully Finished
Main Level Bedrooms 1
Interior
Interior Features 2nd Kitchen, Built-Ins, Carpet, Entry Level Bedroom, Floor Plan - Open, Kitchen - Eat-In, Kitchen - Gourmet, Kitchen - Island, Kitchen - Table Space, Recessed Lighting, Walk-in Closet(s), Water Treat System, Wine Storage, Wood Floors
Hot Water Natural Gas
Heating Forced Air
Cooling Central A/C
Flooring Carpet, Ceramic Tile, Wood
Fireplaces Number 2
Fireplaces Type Brick, Mantel(s), Wood
Equipment Built-In Microwave, Cooktop, Dishwasher, Dryer, Oven - Double, Oven/Range - Gas, Refrigerator, Stainless Steel Appliances, Washer, Oven - Wall
Fireplace Y
Appliance Built-In Microwave, Cooktop, Dishwasher, Dryer, Oven - Double, Oven/Range - Gas, Refrigerator, Stainless Steel Appliances, Washer, Oven - Wall
Heat Source Geo-thermal
Laundry Has Laundry, Main Floor
Exterior
Exterior Feature Deck(s)
Parking Features Garage Door Opener, Garage - Front Entry, Inside Access
Garage Spaces 3.0
Utilities Available Natural Gas Available
Water Access N
View Golf Course, Garden/Lawn
Accessibility Level Entry - Main
Porch Deck(s)
Attached Garage 3
Total Parking Spaces 3
Garage Y
Building
Lot Description Cul-de-sac, Front Yard, Landscaping, Premium, Rear Yard
Story 3
Foundation Other
Sewer Private Septic Tank
Water Well
Architectural Style Colonial
Level or Stories 3
Additional Building Above Grade, Below Grade
Structure Type 9'+ Ceilings,Vaulted Ceilings,Cathedral Ceilings
New Construction N
Schools
School District Howard County Public School System
Others
Senior Community No
Tax ID 1404354567
Ownership Fee Simple
SqFt Source Assessor
Acceptable Financing Cash, Conventional, FHA, VA
Listing Terms Cash, Conventional, FHA, VA
Financing Cash,Conventional,FHA,VA
Special Listing Condition Standard









