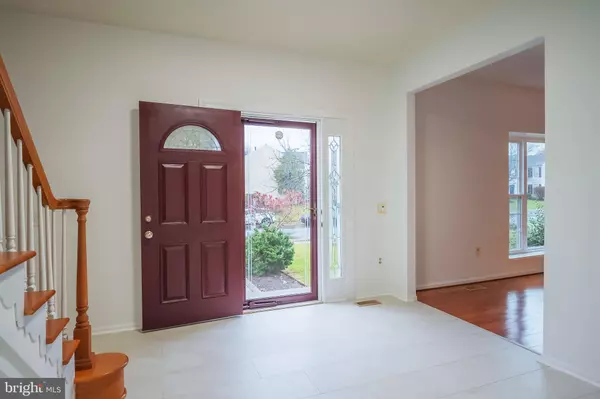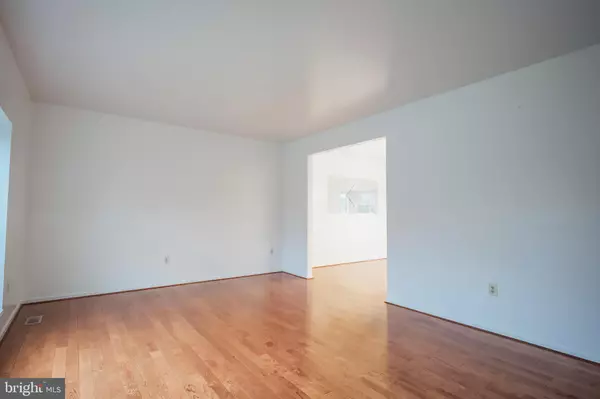
4 Beds
4 Baths
3,310 SqFt
4 Beds
4 Baths
3,310 SqFt
Key Details
Property Type Single Family Home
Sub Type Detached
Listing Status Active
Purchase Type For Sale
Square Footage 3,310 sqft
Price per Sqft $211
Subdivision Oakenshaw
MLS Listing ID VAMN2007480
Style Colonial
Bedrooms 4
Full Baths 3
Half Baths 1
HOA Y/N N
Abv Grd Liv Area 2,210
Originating Board BRIGHT
Year Built 1988
Annual Tax Amount $7,821
Tax Year 2024
Lot Size 10,000 Sqft
Acres 0.23
Property Description
Top it all off with an expanded deck with above ground heated pool in 2021 and you have a magical find that could be yours for the New Year!
Location
State VA
County Manassas City
Zoning R2S
Rooms
Other Rooms Living Room, Dining Room, Primary Bedroom, Bedroom 2, Bedroom 3, Kitchen, Family Room, Foyer, Storage Room, Utility Room
Basement Sump Pump, Full
Interior
Interior Features Bathroom - Jetted Tub, Bathroom - Walk-In Shower, Breakfast Area, Ceiling Fan(s), Dining Area, Family Room Off Kitchen, Floor Plan - Traditional, Formal/Separate Dining Room, Kitchen - Eat-In, Pantry, Primary Bath(s), Skylight(s), Wood Floors
Hot Water Natural Gas
Cooling Ceiling Fan(s), Central A/C
Flooring Hardwood, Laminate Plank, Luxury Vinyl Tile, Partially Carpeted
Fireplaces Number 1
Inclusions Extra Fridge in garage - Wood hutch (in garage) - built in garage workspace Pool and all equipment
Equipment Dishwasher, Disposal, Dryer, Washer, Humidifier, Refrigerator, Icemaker, Oven/Range - Gas, Water Heater, Microwave
Fireplace Y
Appliance Dishwasher, Disposal, Dryer, Washer, Humidifier, Refrigerator, Icemaker, Oven/Range - Gas, Water Heater, Microwave
Heat Source Natural Gas
Exterior
Exterior Feature Deck(s)
Parking Features Garage Door Opener
Garage Spaces 2.0
Fence Partially
Pool Above Ground
Water Access N
View Park/Greenbelt
Accessibility None
Porch Deck(s)
Attached Garage 2
Total Parking Spaces 2
Garage Y
Building
Lot Description Backs - Open Common Area, Partly Wooded
Story 3
Foundation Permanent, Slab
Sewer Public Sewer
Water Public
Architectural Style Colonial
Level or Stories 3
Additional Building Above Grade, Below Grade
Structure Type Vaulted Ceilings
New Construction N
Schools
Elementary Schools Baldwin
Middle Schools Metz
High Schools Osbourn
School District Manassas City Public Schools
Others
Senior Community No
Tax ID 1003000158
Ownership Fee Simple
SqFt Source Assessor
Special Listing Condition Standard









