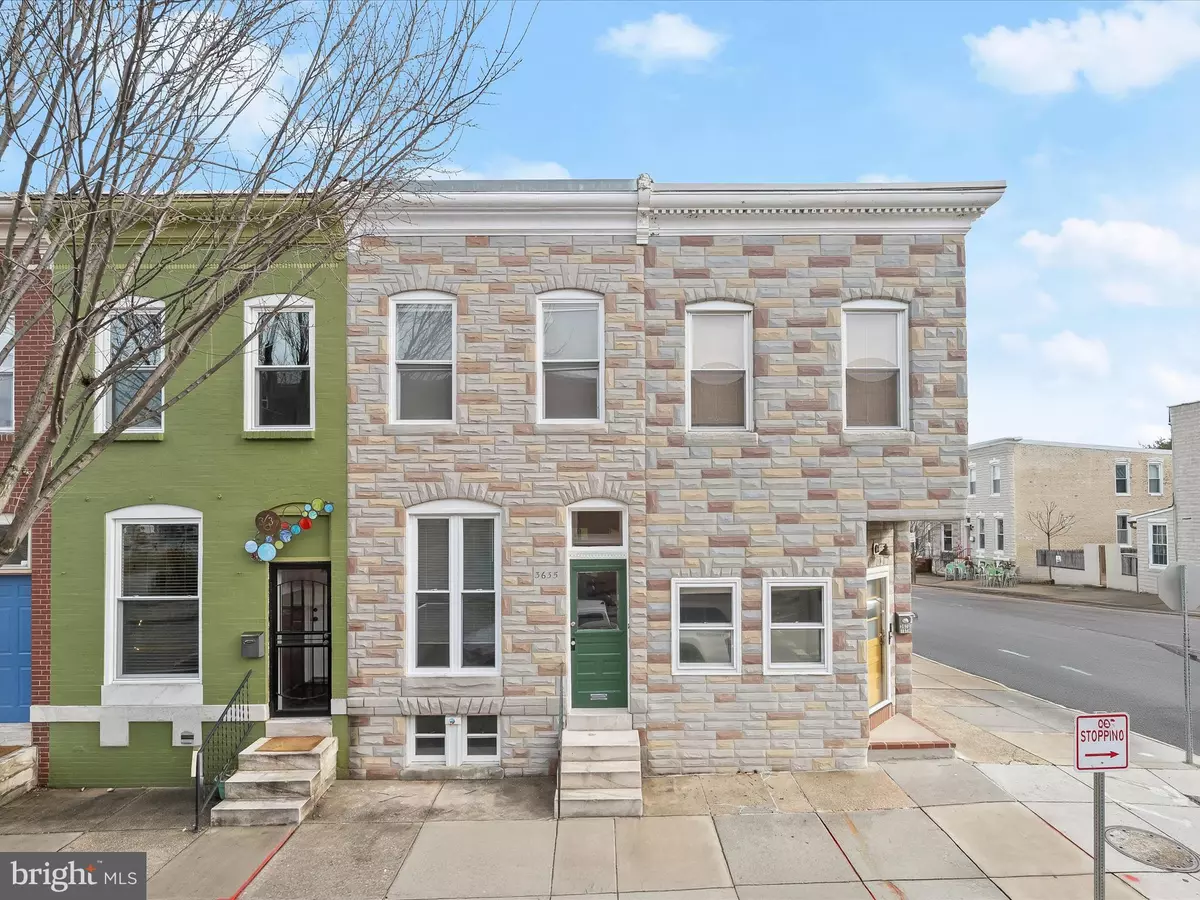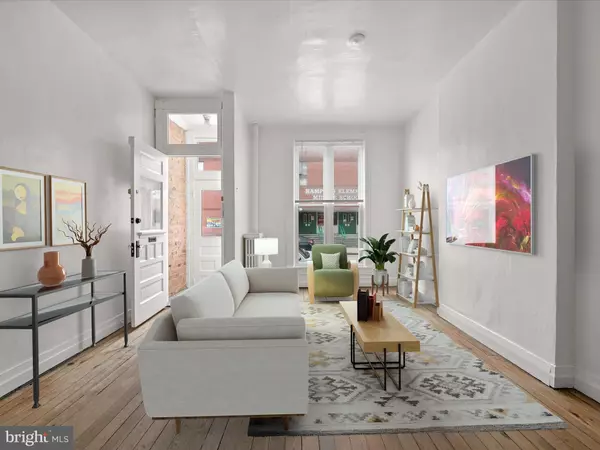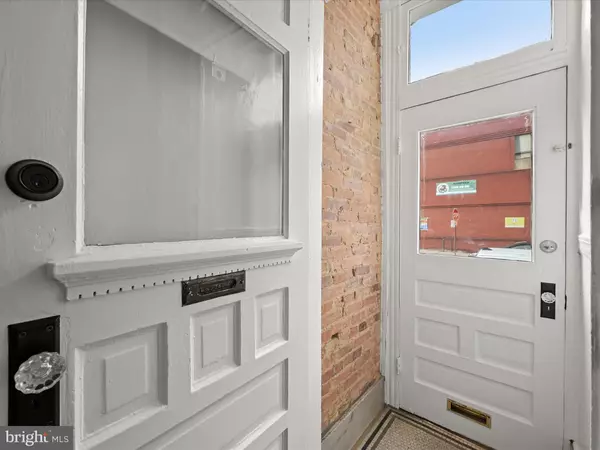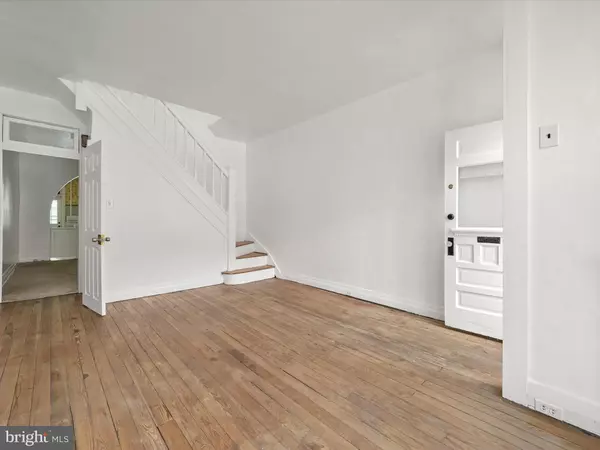
3 Beds
1 Bath
1,448 SqFt
3 Beds
1 Bath
1,448 SqFt
Key Details
Property Type Townhouse
Sub Type Interior Row/Townhouse
Listing Status Active
Purchase Type For Sale
Square Footage 1,448 sqft
Price per Sqft $200
Subdivision Hampden Historic District
MLS Listing ID MDBA2150568
Style Colonial
Bedrooms 3
Full Baths 1
HOA Y/N N
Abv Grd Liv Area 1,248
Originating Board BRIGHT
Year Built 1920
Annual Tax Amount $4,508
Tax Year 2024
Lot Size 871 Sqft
Acres 0.02
Property Description
Location
State MD
County Baltimore City
Zoning R-7
Direction Northwest
Rooms
Other Rooms Living Room, Dining Room, Primary Bedroom, Bedroom 2, Bedroom 3, Kitchen, Recreation Room
Basement Connecting Stairway, Heated, Improved, Interior Access, Outside Entrance, Partially Finished, Rear Entrance, Walkout Stairs, Windows
Interior
Interior Features Carpet, Dining Area, Formal/Separate Dining Room, Floor Plan - Traditional, Bathroom - Tub Shower, Wood Floors
Hot Water Natural Gas
Heating Radiator
Cooling Window Unit(s)
Flooring Carpet, Hardwood, Luxury Vinyl Plank
Equipment Oven - Single, Oven/Range - Gas, Water Heater
Fireplace N
Window Features Double Pane,Double Hung,Vinyl Clad
Appliance Oven - Single, Oven/Range - Gas, Water Heater
Heat Source Natural Gas
Laundry Dryer In Unit, Has Laundry, Hookup, Lower Floor, Washer In Unit
Exterior
Exterior Feature Porch(es)
Fence Rear
Water Access N
View Garden/Lawn
Roof Type Unknown
Accessibility None
Porch Porch(es)
Garage N
Building
Lot Description Landscaping
Story 3
Foundation Other
Sewer Public Sewer
Water Public
Architectural Style Colonial
Level or Stories 3
Additional Building Above Grade, Below Grade
Structure Type Plaster Walls,High,9'+ Ceilings
New Construction N
Schools
Elementary Schools Call School Board
Middle Schools Call School Board
High Schools Call School Board
School District Baltimore City Public Schools
Others
Senior Community No
Tax ID 0313013536B028
Ownership Fee Simple
SqFt Source Estimated
Security Features Main Entrance Lock,Smoke Detector
Special Listing Condition Standard









