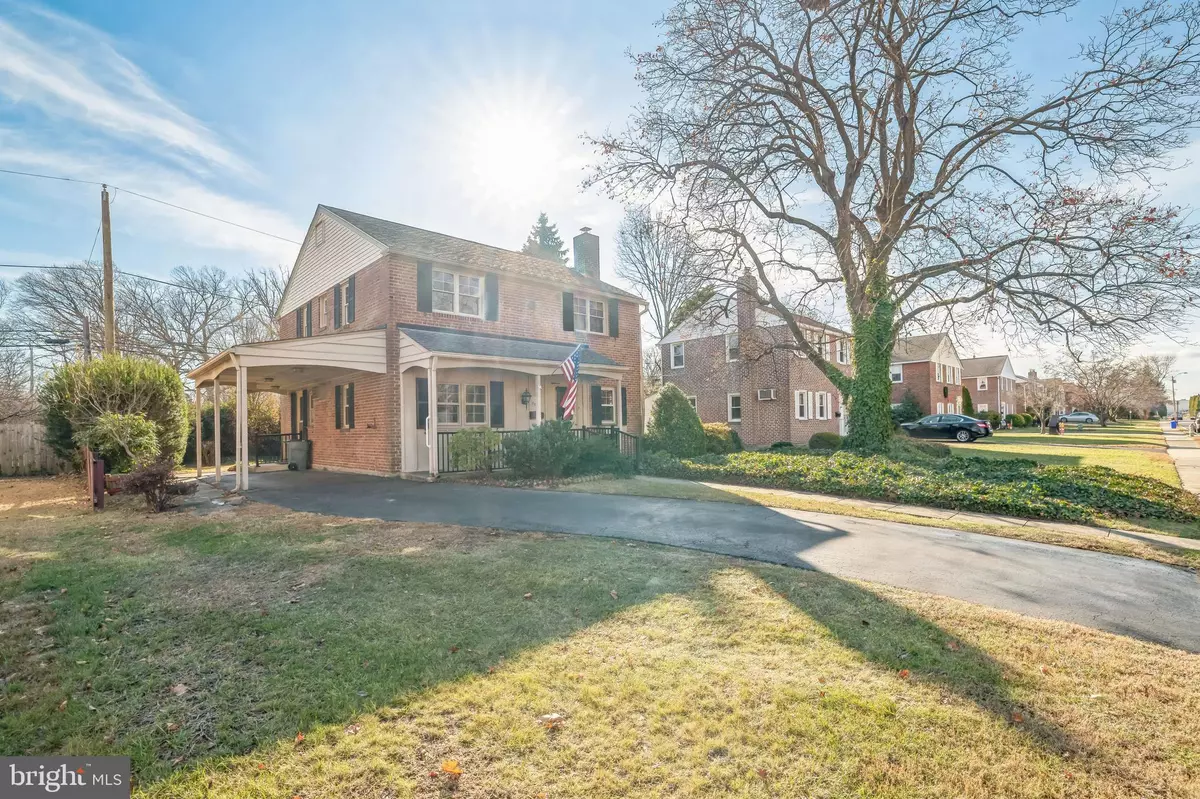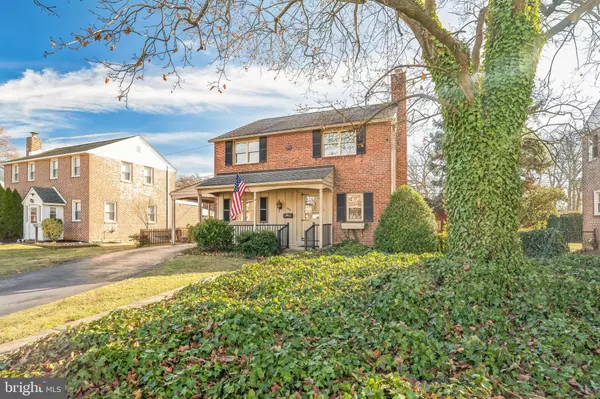
4 Beds
2 Baths
1,736 SqFt
4 Beds
2 Baths
1,736 SqFt
Key Details
Property Type Single Family Home
Sub Type Detached
Listing Status Coming Soon
Purchase Type For Sale
Square Footage 1,736 sqft
Price per Sqft $187
Subdivision None Available
MLS Listing ID PADE2081310
Style Colonial
Bedrooms 4
Full Baths 1
Half Baths 1
HOA Y/N N
Abv Grd Liv Area 1,736
Originating Board BRIGHT
Year Built 1950
Annual Tax Amount $6,340
Tax Year 2023
Lot Size 6,098 Sqft
Acres 0.14
Lot Dimensions 62.50 x 100.00
Property Description
Step onto the adorable front porch, where you can enjoy morning coffee surrounded by mature landscaping. Inside, the beautiful hardwood floors add warmth and elegance to the living spaces. Upstairs, you'll find four spacious bedrooms, perfect for restful retreats, and a large attic that provides ample storage. The spacious basement offers endless possibilities for additional storage, a workshop, or a future finished space.
Outside, the private yard is a serene oasis with a unique bonus: direct access to Shisler Park, perfect for outdoor recreation and relaxation. The carport and spacious driveway ensure plenty of parking and convenience.
Don't miss the opportunity to make this charming brick home your own—schedule your showing today!
Location
State PA
County Delaware
Area Aldan Boro (10401)
Zoning RES
Rooms
Basement Unfinished, Windows
Interior
Interior Features Attic, Bathroom - Tub Shower, Family Room Off Kitchen, Wood Floors
Hot Water Oil
Heating Other
Cooling Window Unit(s)
Inclusions Washer, Dryer, Refrigerator, and all A/C window units - all in "as is" condition at time of sale with no monetary value.
Fireplace N
Heat Source Oil
Exterior
Garage Spaces 1.0
Water Access N
Accessibility None
Total Parking Spaces 1
Garage N
Building
Story 2
Foundation Slab
Sewer Public Sewer
Water Public
Architectural Style Colonial
Level or Stories 2
Additional Building Above Grade, Below Grade
New Construction N
Schools
Elementary Schools Aldan
Middle Schools Penn Wood
High Schools Penn Wood
School District William Penn
Others
Senior Community No
Tax ID 01-00-00731-00
Ownership Fee Simple
SqFt Source Assessor
Special Listing Condition Standard








