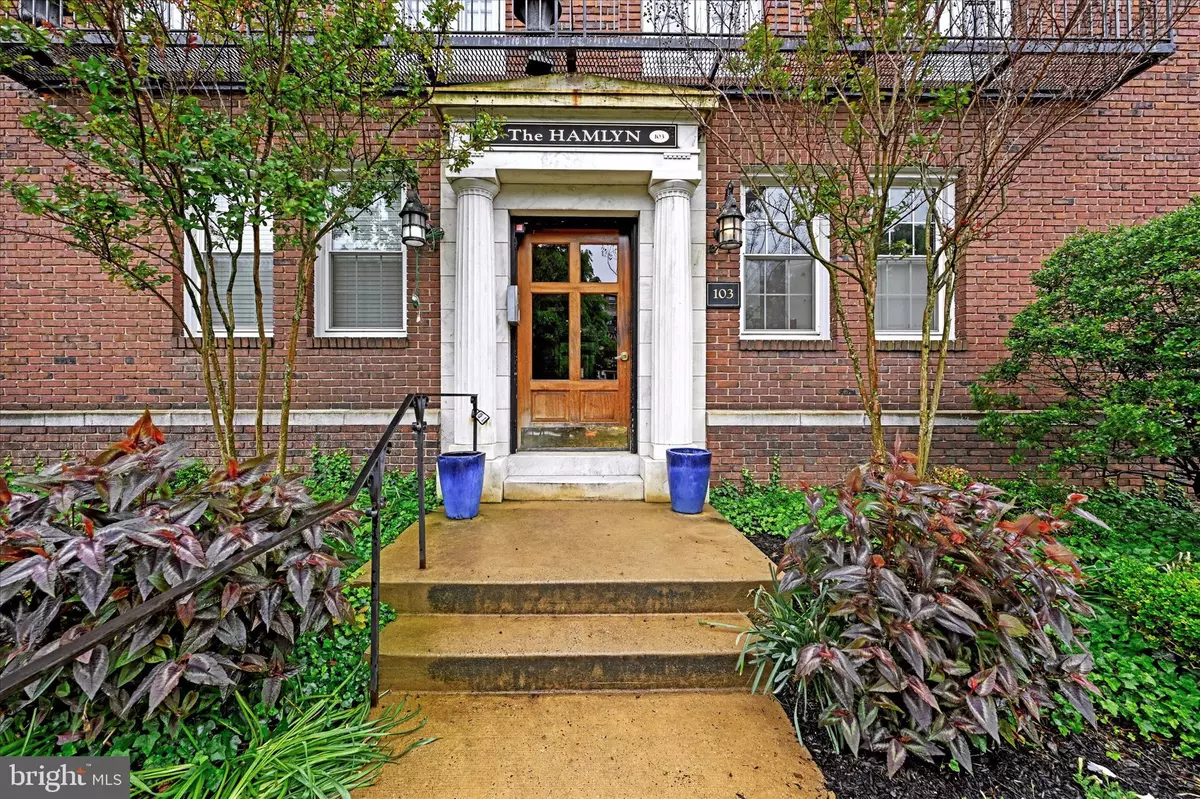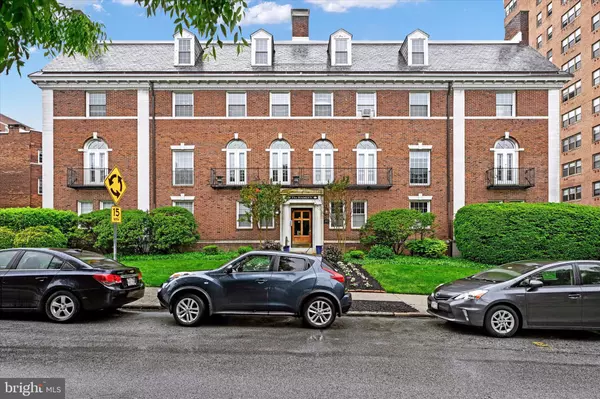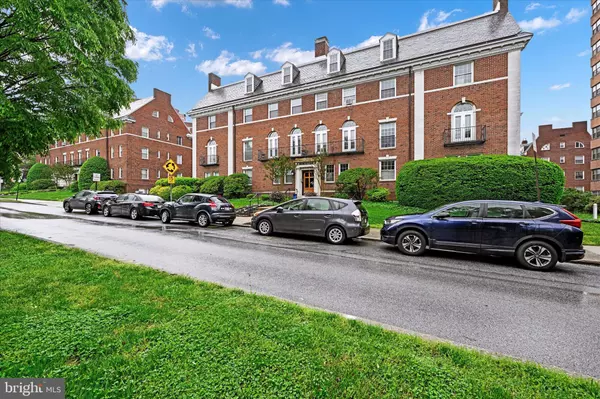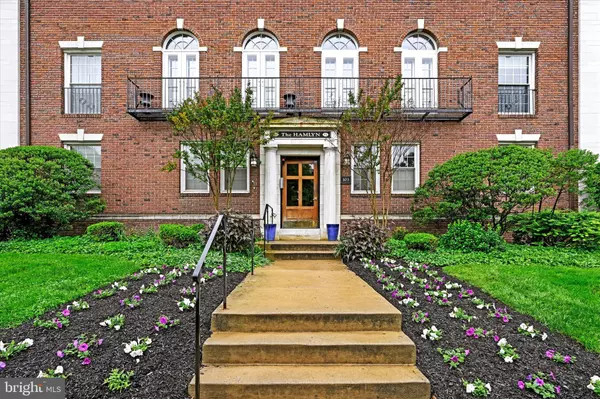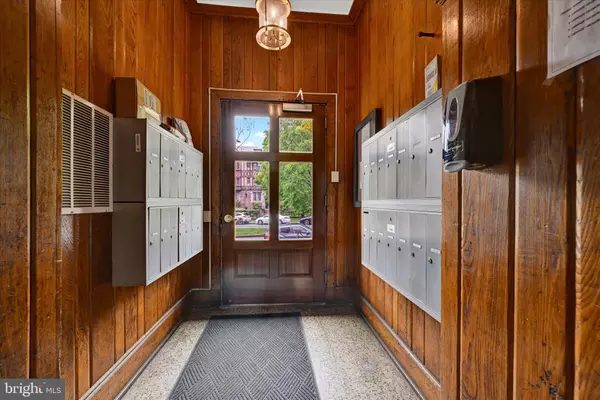3 Beds
2 Baths
1,742 SqFt
3 Beds
2 Baths
1,742 SqFt
Key Details
Property Type Condo
Sub Type Condo/Co-op
Listing Status Coming Soon
Purchase Type For Rent
Square Footage 1,742 sqft
Subdivision Tuscany-Canterbury
MLS Listing ID MDBA2151468
Style Beaux Arts
Bedrooms 3
Full Baths 2
Condo Fees $449/mo
HOA Y/N N
Abv Grd Liv Area 1,742
Originating Board BRIGHT
Year Built 1928
Property Description
Upon entering, you'll be greeted by an abundance of natural light streaming through expansive windows, illuminating the stunning hardwood floors that grace the spacious living areas. Recently painted in a soothing palette, the apartment exudes a sense of tranquility and warmth, inviting you to unwind and relax in style.
The airy layout is thoughtfully designed to maximize both functionality and aesthetic appeal, with a den providing the perfect space for a home office, study, or cozy reading nook. The eat-in kitchen is a chef's delight, boasting ample cabinet space and a charming dining area where you can enjoy leisurely meals with loved ones.
Located within walking distance of Johns Hopkins University and Wyman Park, this apartment offers unparalleled convenience for students, faculty, and professionals alike. Explore the vibrant surrounding neighborhood, with easy access to the Rotunda shopping center and the bustling main street of Charles Village, where you'll find an array of dining, shopping, and entertainment options to suit every taste.
Whether you're strolling through the leafy streets of Tuscany-Canterbury or enjoying the vibrant energy of nearby attractions, this apartment serves as your serene oasis in the heart of the city. Don't miss the opportunity to make this exceptional residence your own – schedule a viewing today and experience the best of Baltimore living!
Location
State MD
County Baltimore City
Zoning RES
Rooms
Other Rooms Living Room, Dining Room, Primary Bedroom, Bedroom 2, Kitchen, Foyer, Breakfast Room, Study, Laundry
Main Level Bedrooms 3
Interior
Interior Features Breakfast Area, Kitchen - Table Space, Dining Area, Window Treatments, Primary Bath(s), Wood Floors, Floor Plan - Traditional
Hot Water Oil
Heating Radiator
Cooling Ceiling Fan(s), Window Unit(s)
Fireplaces Number 1
Fireplaces Type Mantel(s)
Equipment Dishwasher, Disposal, Dryer, Intercom, Microwave, Oven/Range - Gas, Oven - Self Cleaning, Refrigerator, Washer
Fireplace Y
Appliance Dishwasher, Disposal, Dryer, Intercom, Microwave, Oven/Range - Gas, Oven - Self Cleaning, Refrigerator, Washer
Heat Source Oil
Exterior
Parking On Site 1
Utilities Available Cable TV Available
Amenities Available Other
Water Access N
Roof Type Slate,Other
Accessibility None
Garage N
Building
Story 1
Unit Features Garden 1 - 4 Floors
Sewer Public Sewer
Water Public
Architectural Style Beaux Arts
Level or Stories 1
Additional Building Above Grade
Structure Type Plaster Walls,9'+ Ceilings
New Construction N
Schools
School District Baltimore City Public Schools
Others
Pets Allowed Y
HOA Fee Include Ext Bldg Maint,Heat,Management,Reserve Funds,Trash
Senior Community No
Tax ID 0312183701E016R
Ownership Other
Security Features Intercom
Pets Allowed No Pet Restrictions



