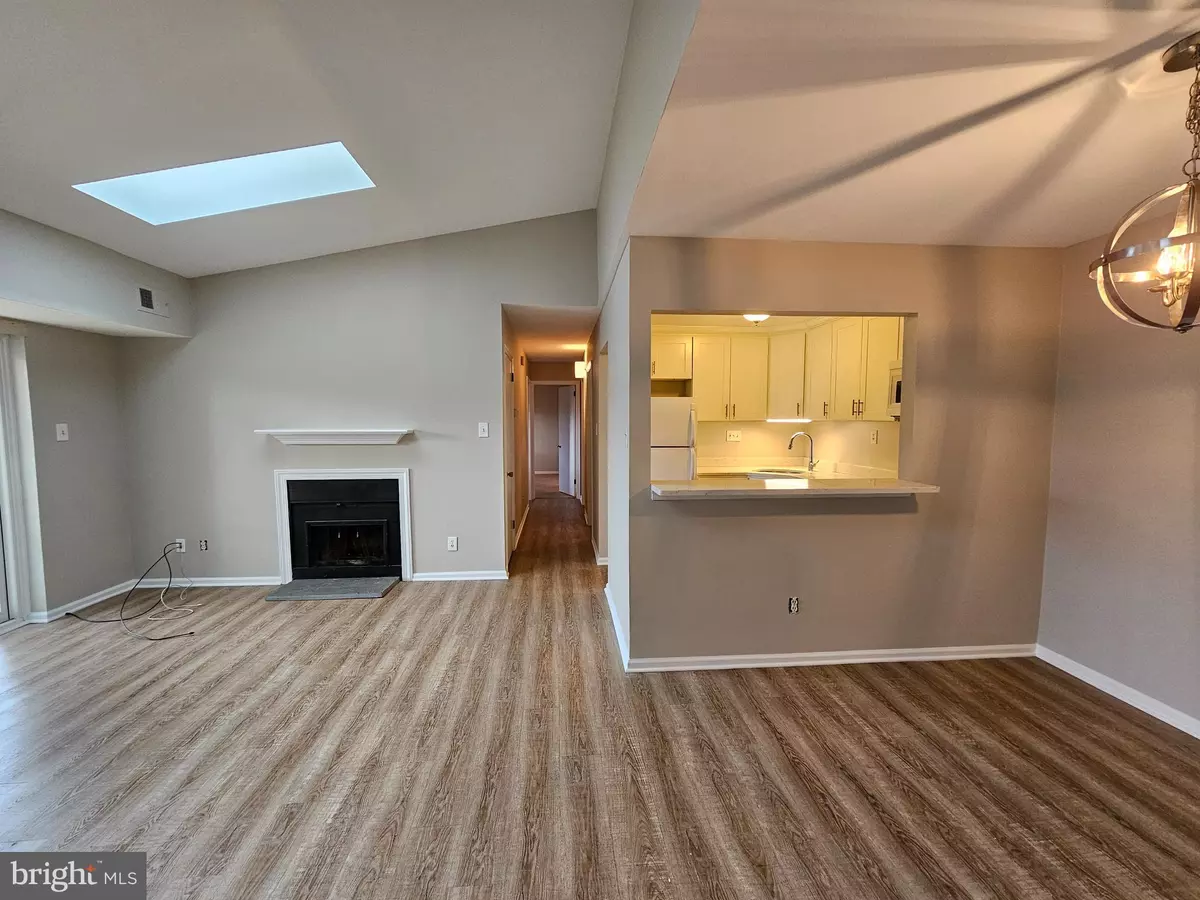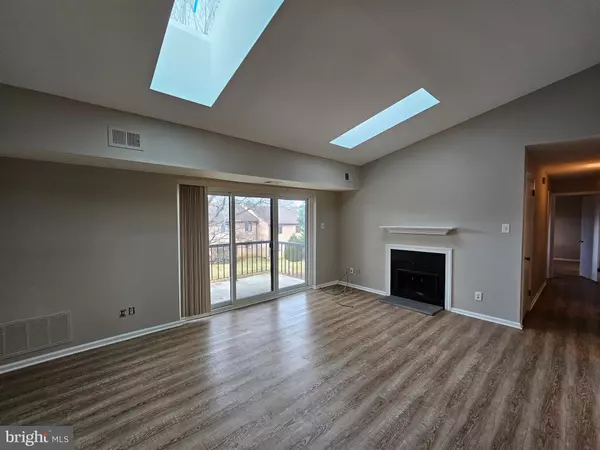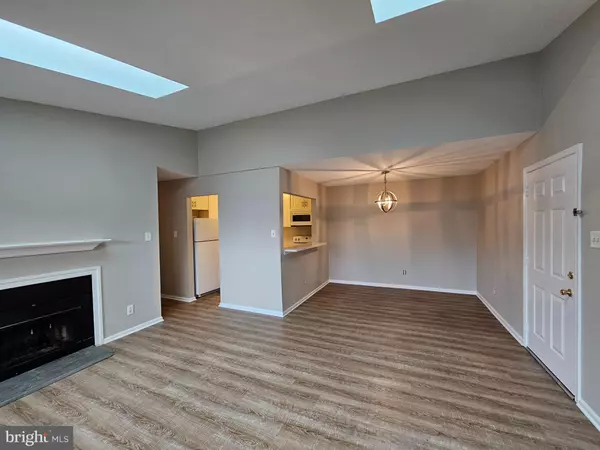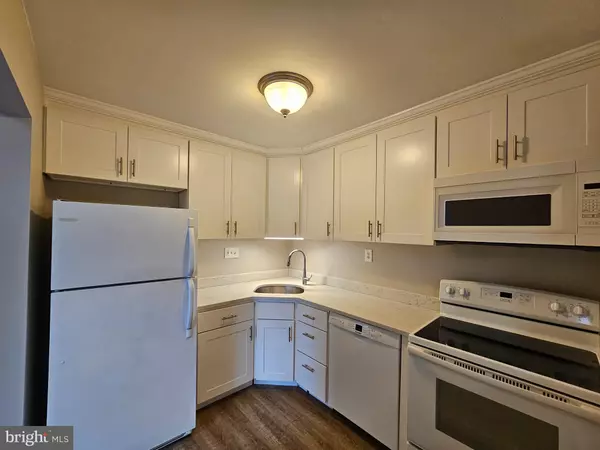2 Beds
2 Baths
1,632 SqFt
2 Beds
2 Baths
1,632 SqFt
Key Details
Property Type Condo
Sub Type Condo/Co-op
Listing Status Active
Purchase Type For Rent
Square Footage 1,632 sqft
Subdivision Chesterbrook
MLS Listing ID PACT2089072
Style Colonial
Bedrooms 2
Full Baths 2
HOA Y/N N
Abv Grd Liv Area 1,632
Originating Board BRIGHT
Year Built 1984
Lot Size 1,632 Sqft
Acres 0.04
Lot Dimensions 0.00 x 0.00
Property Description
The updated kitchen is a standout, featuring white shaker-style cabinets, upgraded counters, a built-in microwave, and a dishwasher. For added convenience, a laundry room with a washer and dryer is located just off the kitchen. The primary bedroom offers a large walk-in closet and an en-suite full bath, providing a comfortable and private retreat. The second bedroom is also generously sized, with ample closet space and access to a full hallway bathroom, ideal for guests. This unit is conveniently located near major transportation routes, including Route 202, I-76, the Blue Route, Route 422, the PA Turnpike, and public transportation. You'll also enjoy easy access to a variety of restaurants and shopping at Gateway Shopping Center, King of Prussia Town Center, and the King of Prussia Mall. Additional amenities include reserved parking for one car and unreserved community parking for guests. Please note, no pets or smoking are permitted in this property.
Location
State PA
County Chester
Area Tredyffrin Twp (10343)
Zoning RES
Rooms
Main Level Bedrooms 2
Interior
Interior Features Bathroom - Tub Shower, Bathroom - Stall Shower, Carpet, Floor Plan - Traditional, Primary Bath(s), Skylight(s), Walk-in Closet(s), Upgraded Countertops
Hot Water Electric
Heating Forced Air
Cooling Central A/C
Flooring Carpet, Ceramic Tile, Luxury Vinyl Plank
Fireplaces Number 1
Fireplaces Type Non-Functioning
Inclusions Refrigerator, washer, dryer
Equipment Built-In Microwave, Dishwasher, Dryer, Stove, Washer
Furnishings No
Fireplace Y
Appliance Built-In Microwave, Dishwasher, Dryer, Stove, Washer
Heat Source Natural Gas
Laundry Dryer In Unit, Washer In Unit, Has Laundry
Exterior
Water Access N
Accessibility None
Garage N
Building
Story 1
Unit Features Garden 1 - 4 Floors
Sewer Public Sewer
Water Public
Architectural Style Colonial
Level or Stories 1
Additional Building Above Grade, Below Grade
New Construction N
Schools
School District Tredyffrin-Easttown
Others
Pets Allowed N
HOA Fee Include Common Area Maintenance,Ext Bldg Maint,Lawn Maintenance,Snow Removal,Trash,Water,Sewer
Senior Community No
Tax ID 43-05 -1454
Ownership Other
SqFt Source Assessor








