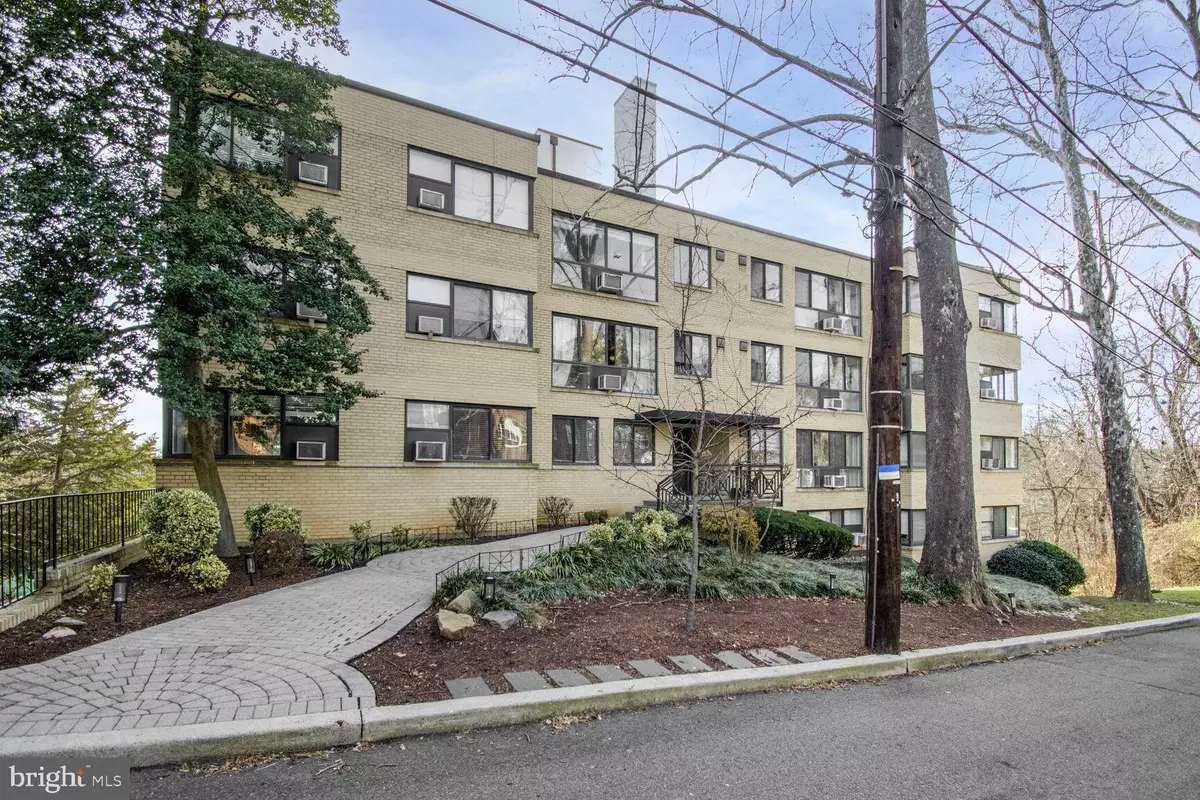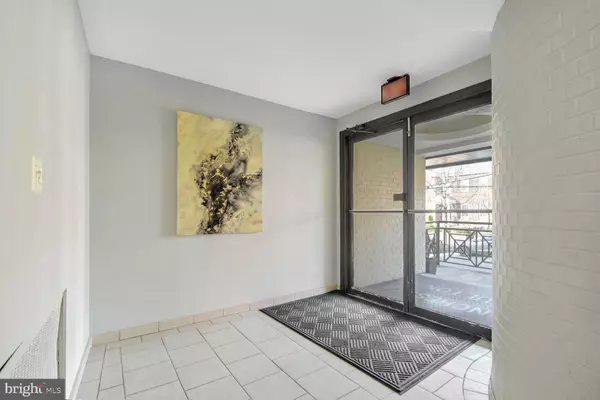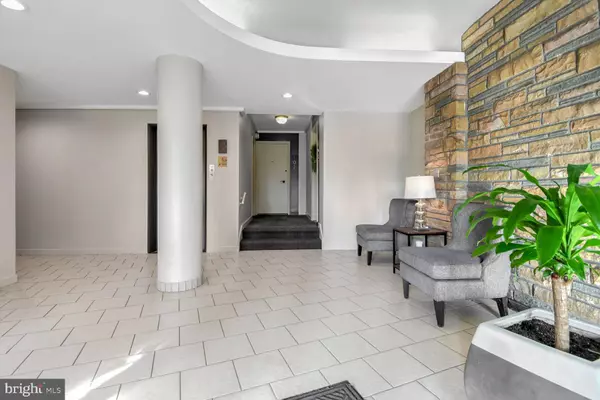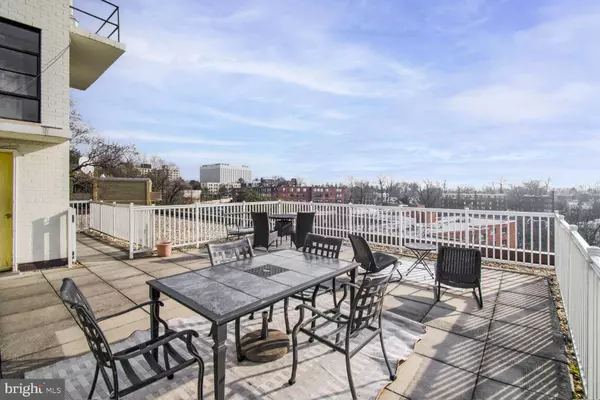1 Bed
1 Bath
638 SqFt
1 Bed
1 Bath
638 SqFt
Key Details
Property Type Condo
Sub Type Condo/Co-op
Listing Status Active
Purchase Type For Sale
Square Footage 638 sqft
Price per Sqft $454
Subdivision Cathedral Heights
MLS Listing ID DCDC2172276
Style Traditional
Bedrooms 1
Full Baths 1
Condo Fees $496/mo
HOA Y/N N
Abv Grd Liv Area 638
Originating Board BRIGHT
Year Built 1952
Annual Tax Amount $1,771
Tax Year 2024
Property Sub-Type Condo/Co-op
Property Description
Conveniently situated in Glover Park, you have access to ample street parking, extra storage, exercise room, public transportation and local shopping. Close proximity to running and biking trails, restaurants, Whole Foods and Trader Joes. Minutes away from Georgetown and American University.
Condo fee includes water, heat, snow removal, and trash service. Schedule your showing today!
Location
State DC
County Washington
Zoning R5A
Rooms
Main Level Bedrooms 1
Interior
Interior Features Combination Dining/Living, Floor Plan - Open, Kitchen - Galley, Wood Floors
Hot Water Natural Gas
Heating Radiator
Cooling Window Unit(s)
Equipment Dishwasher, Oven/Range - Gas, Range Hood, Refrigerator
Fireplace N
Appliance Dishwasher, Oven/Range - Gas, Range Hood, Refrigerator
Heat Source Natural Gas
Laundry Common, Shared
Exterior
Exterior Feature Roof
Utilities Available Electric Available, Phone Available
Amenities Available Common Grounds, Exercise Room, Elevator, Extra Storage, Laundry Facilities
Water Access N
View City, Panoramic, Street, Trees/Woods, Garden/Lawn
Street Surface Paved
Accessibility Elevator, 2+ Access Exits
Porch Roof
Road Frontage City/County
Garage N
Building
Story 1
Unit Features Mid-Rise 5 - 8 Floors
Sewer Public Sewer
Water Public
Architectural Style Traditional
Level or Stories 1
Additional Building Above Grade, Below Grade
New Construction N
Schools
Elementary Schools Stoddert
Middle Schools Hardy
High Schools Wilson Senior
School District District Of Columbia Public Schools
Others
Pets Allowed Y
HOA Fee Include Common Area Maintenance,Custodial Services Maintenance,Gas,Heat,Management,Reserve Funds,Snow Removal,Trash,Water
Senior Community No
Tax ID 1809//2022
Ownership Condominium
Security Features Fire Detection System,Intercom,Main Entrance Lock
Special Listing Condition Standard
Pets Allowed No Pet Restrictions








