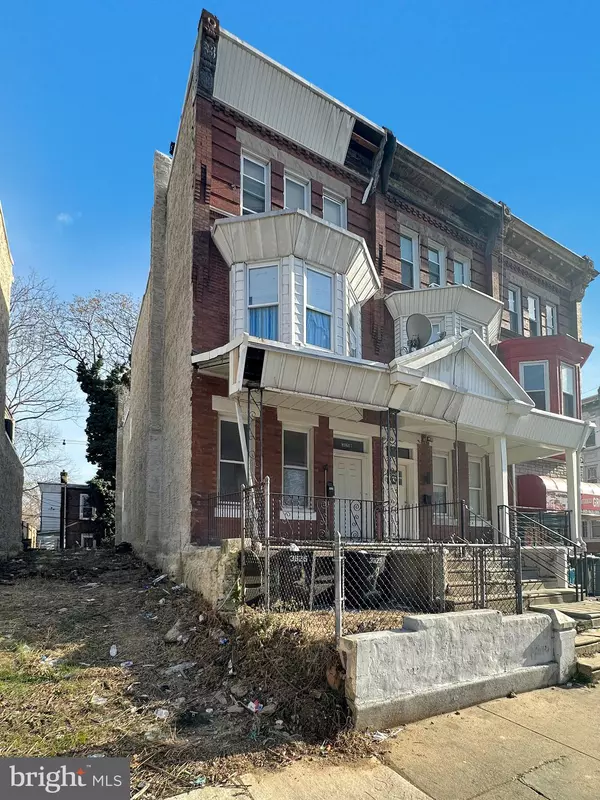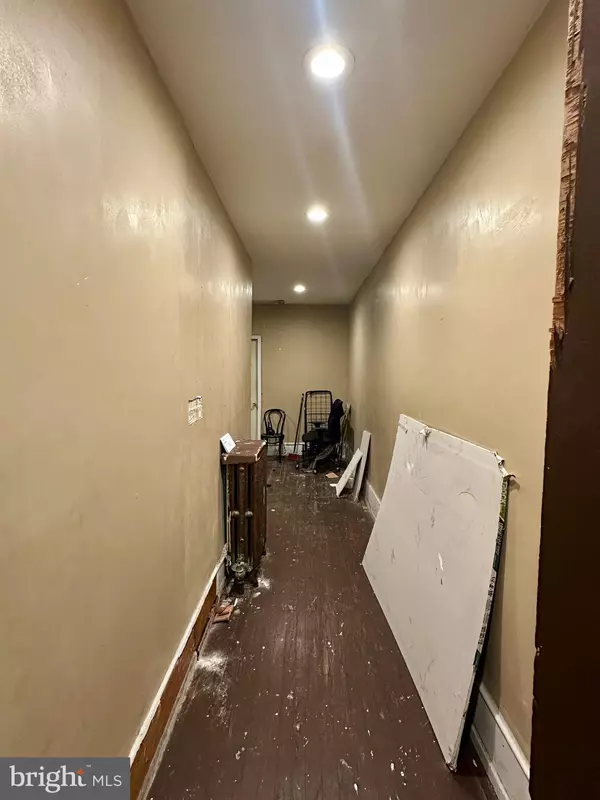6 Beds
3 Baths
1,800 SqFt
6 Beds
3 Baths
1,800 SqFt
Key Details
Property Type Townhouse
Sub Type Interior Row/Townhouse
Listing Status Active
Purchase Type For Sale
Square Footage 1,800 sqft
Price per Sqft $75
Subdivision Hunting Park
MLS Listing ID PAPH2432294
Style Straight Thru,Traditional,Other
Bedrooms 6
Full Baths 3
HOA Y/N N
Abv Grd Liv Area 1,800
Originating Board BRIGHT
Year Built 1930
Annual Tax Amount $1,612
Tax Year 2024
Lot Size 1,440 Sqft
Acres 0.03
Lot Dimensions 15.00 x 96.00
Property Description
This twin home, nestled in the heart of the up-and-coming Nicetown / Tioga neighborhood, offers endless possibilities. Boasting six spacious bedrooms and three full bathrooms, this property is currently utilized as a rooming house, with one room generating steady rental income at $600 per month. Owner vacated the other units to allow ease of sale for new buyer development plans.
Inside, you'll find not one, but two kitchens—perfect for accommodating multiple tenants or creating a versatile living space. With a layout designed for flexibility, this home offers a unique investment opportunity.
Location Highlights: This property is minutes from Broad Street, in close proximity to Temple University and Shriners Children's Hospital
Situated in a vibrant area experiencing significant new development, this property is priced below market value, offering an excellent chance to invest in a promising locale. Comparable homes in the neighborhood are selling for higher prices, making this an attractive proposition for savvy investors.
This home has many potential uses:
Transform it into a beautiful single-family home
Continue operating as a functional rooming house
Obtain a variance to convert to a multi-family dwelling to maximize usage
Don't miss out on the potential and value this home provides. Schedule a viewing today and envision the future of 3625 N 19th Street.
Location
State PA
County Philadelphia
Area 19140 (19140)
Zoning RSA-5
Rooms
Other Rooms Living Room, Dining Room, Primary Bedroom, Kitchen, Family Room
Basement Full, Unfinished
Main Level Bedrooms 1
Interior
Interior Features Kitchen - Eat-In, 2nd Kitchen
Hot Water Natural Gas
Heating Hot Water
Cooling Wall Unit
Flooring Wood, Fully Carpeted, Vinyl, Tile/Brick
Inclusions All appliances are in as-is conditions and will be left within the property.
Equipment Oven/Range - Gas, Refrigerator
Furnishings No
Fireplace N
Appliance Oven/Range - Gas, Refrigerator
Heat Source Oil
Laundry Basement
Exterior
Utilities Available Electric Available, Natural Gas Available, Water Available, Sewer Available, Phone Available, Cable TV Available, Other
Water Access N
Roof Type Flat
Accessibility None
Garage N
Building
Lot Description Level, Rear Yard
Story 3
Foundation Stone
Sewer Public Sewer
Water Public
Architectural Style Straight Thru, Traditional, Other
Level or Stories 3
Additional Building Above Grade, Below Grade
New Construction N
Schools
School District The School District Of Philadelphia
Others
Pets Allowed Y
Senior Community No
Tax ID 131270400
Ownership Fee Simple
SqFt Source Assessor
Acceptable Financing Cash, Conventional, Other, FHA 203(k)
Listing Terms Cash, Conventional, Other, FHA 203(k)
Financing Cash,Conventional,Other,FHA 203(k)
Special Listing Condition Standard
Pets Allowed No Pet Restrictions








