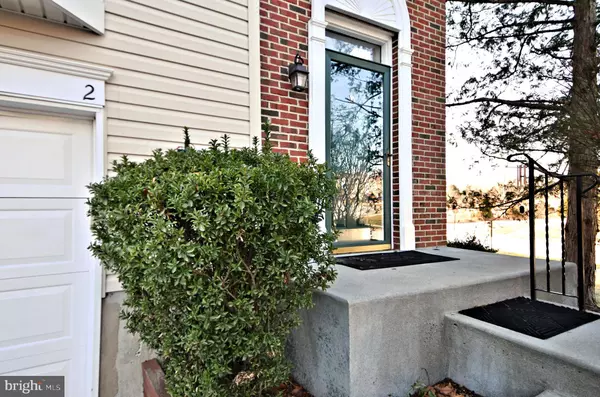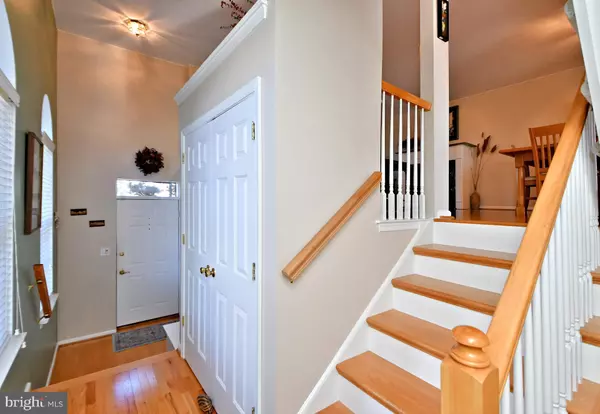3 Beds
4 Baths
2,063 SqFt
3 Beds
4 Baths
2,063 SqFt
Key Details
Property Type Townhouse
Sub Type End of Row/Townhouse
Listing Status Active
Purchase Type For Sale
Square Footage 2,063 sqft
Price per Sqft $222
Subdivision Hunt Club
MLS Listing ID PAMC2126050
Style Contemporary
Bedrooms 3
Full Baths 2
Half Baths 2
HOA Fees $155/mo
HOA Y/N Y
Abv Grd Liv Area 1,712
Originating Board BRIGHT
Year Built 2000
Annual Tax Amount $5,379
Tax Year 2023
Lot Size 2,645 Sqft
Acres 0.06
Lot Dimensions 25.00 x 0.00
Property Description
On the second level, you will be greeted by the Owners retreat complete w/ vaulted ceiling, a replaced bay window, and a large walk-in closet. The en-suite bath features tile flooring, a whirlpool tub, and a stall shower. Two additional bedrooms with ceiling fans share a hall bath, and the convenience of laundry is also located on this floor. Need more entertainment space? The finished walkout basement adds approximately 351 sq. ft. of additional living space, featuring ceramic tile flooring, a SECOND POWDER ROOM, and sliding door (also replaced), leading out to your Patio. There's also access to the garage here where you will find a door providing additional storage space.
• Additional Updates: The HVAC system was replaced in 2023, the water heater in 2014, and the roof in 2018.
This home is ideally located near shopping centers, major roads, and corporate hubs, making it a great location for convenience. Plus, visitor parking for your guests is right across the street! This home is perfect for those seeking a move-in-ready home with great space for entertaining and everyday living. Don't miss the opportunity to make this beautiful townhome yours!
Location
State PA
County Montgomery
Area Upper Providence Twp (10661)
Zoning RES
Rooms
Other Rooms Living Room, Dining Room, Primary Bedroom, Bedroom 2, Bedroom 3, Kitchen, Basement
Basement Daylight, Full, Walkout Level, Fully Finished
Interior
Hot Water Natural Gas
Heating Forced Air
Cooling Central A/C
Fireplaces Number 1
Fireplaces Type Mantel(s), Marble, Gas/Propane
Inclusions washer/dryer/newer refrigerator
Fireplace Y
Heat Source Natural Gas
Laundry Upper Floor
Exterior
Exterior Feature Deck(s), Patio(s)
Parking Features Additional Storage Area, Garage Door Opener, Inside Access
Garage Spaces 3.0
Water Access N
Accessibility None
Porch Deck(s), Patio(s)
Attached Garage 1
Total Parking Spaces 3
Garage Y
Building
Story 2.5
Foundation Concrete Perimeter
Sewer Public Sewer
Water Public
Architectural Style Contemporary
Level or Stories 2.5
Additional Building Above Grade, Below Grade
New Construction N
Schools
Elementary Schools Oaks
School District Spring-Ford Area
Others
HOA Fee Include Common Area Maintenance,Lawn Maintenance,Trash
Senior Community No
Tax ID 61-00-02579-465
Ownership Fee Simple
SqFt Source Assessor
Acceptable Financing Cash, Conventional, FHA, VA
Listing Terms Cash, Conventional, FHA, VA
Financing Cash,Conventional,FHA,VA
Special Listing Condition Standard








