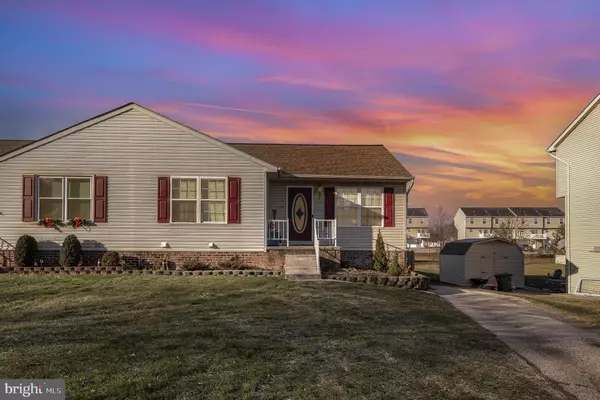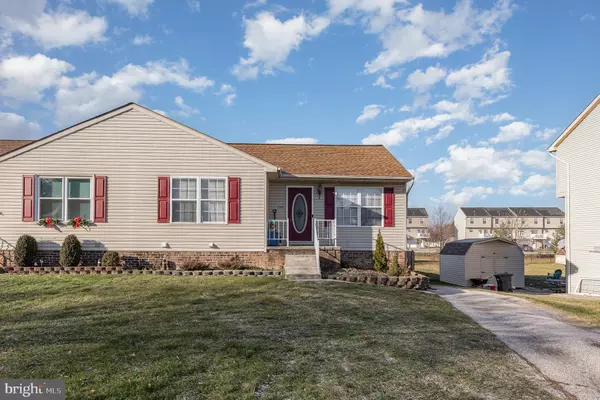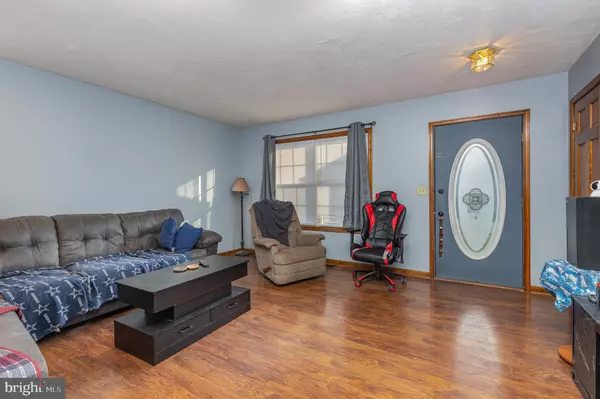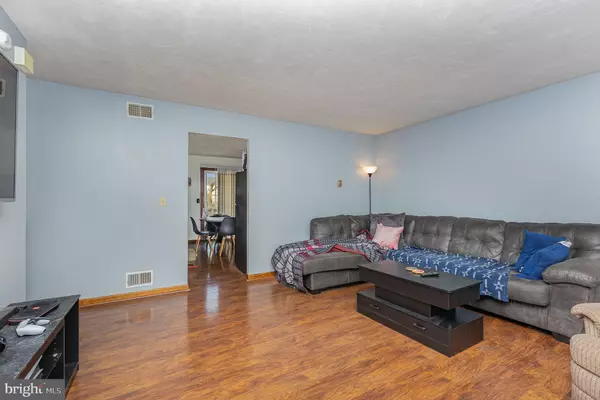3 Beds
1 Bath
1,014 SqFt
3 Beds
1 Bath
1,014 SqFt
Key Details
Property Type Single Family Home, Townhouse
Sub Type Twin/Semi-Detached
Listing Status Active
Purchase Type For Sale
Square Footage 1,014 sqft
Price per Sqft $231
Subdivision Penn Twp
MLS Listing ID PAYK2074090
Style Ranch/Rambler
Bedrooms 3
Full Baths 1
HOA Y/N N
Abv Grd Liv Area 1,014
Originating Board BRIGHT
Year Built 1992
Annual Tax Amount $3,407
Tax Year 2024
Lot Size 7,532 Sqft
Acres 0.17
Property Description
Deck off eat in kitchen with sliding glass door. Very functional kitchen with table space room. Spacious living room. Spacious backyard. Beautiful inside doors. Great Recreational Room in basement for more living space. Plenty of parking in driveway. Come make this your home for 2025 with a little bit of TLC.
Location
State PA
County York
Area Penn Twp (15244)
Zoning RESIDENTIAL
Rooms
Other Rooms Living Room, Bedroom 2, Bedroom 3, Kitchen, Bedroom 1, Recreation Room, Bathroom 1
Basement Garage Access, Outside Entrance, Poured Concrete, Rear Entrance, Walkout Level, Full, Sump Pump, Interior Access
Main Level Bedrooms 3
Interior
Interior Features Attic, Window Treatments
Hot Water Natural Gas
Heating Forced Air
Cooling Central A/C
Flooring Laminated
Inclusions Refrigerator, Stove, Built-in Dishwasher, Washer & Dryer
Equipment Dishwasher, Dryer, Oven - Self Cleaning, Oven/Range - Electric, Refrigerator, Washer, Water Heater
Furnishings No
Fireplace N
Window Features Storm,Screens
Appliance Dishwasher, Dryer, Oven - Self Cleaning, Oven/Range - Electric, Refrigerator, Washer, Water Heater
Heat Source Natural Gas
Laundry Basement
Exterior
Exterior Feature Deck(s), Porch(es)
Parking Features Basement Garage, Built In, Garage - Rear Entry, Inside Access
Garage Spaces 1.0
Utilities Available Natural Gas Available, Sewer Available, Water Available, Electric Available
Water Access N
View Street
Accessibility None
Porch Deck(s), Porch(es)
Road Frontage Public, Boro/Township, City/County
Attached Garage 1
Total Parking Spaces 1
Garage Y
Building
Lot Description Front Yard, Open, Rear Yard, SideYard(s)
Story 1
Foundation Block
Sewer Public Sewer
Water Public
Architectural Style Ranch/Rambler
Level or Stories 1
Additional Building Above Grade
New Construction N
Schools
High Schools South Western Senior
School District South Western
Others
Pets Allowed Y
Senior Community No
Tax ID ID 44-000-18-0002-EO-00000
Ownership Fee Simple
SqFt Source Assessor
Acceptable Financing Cash, Conventional, FHA, VA
Horse Property N
Listing Terms Cash, Conventional, FHA, VA
Financing Cash,Conventional,FHA,VA
Special Listing Condition Standard
Pets Allowed Cats OK, Dogs OK








